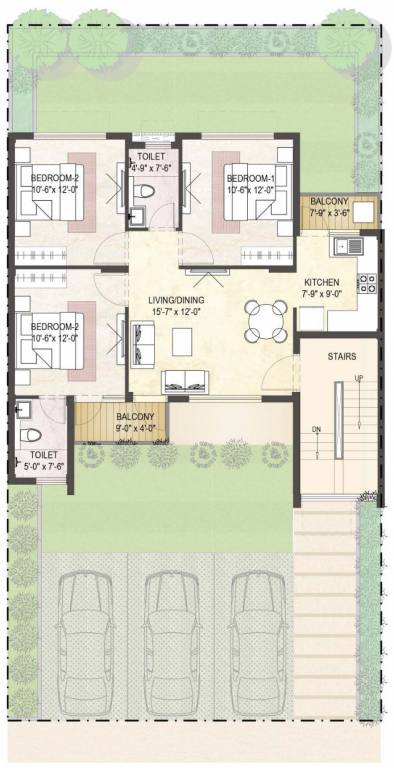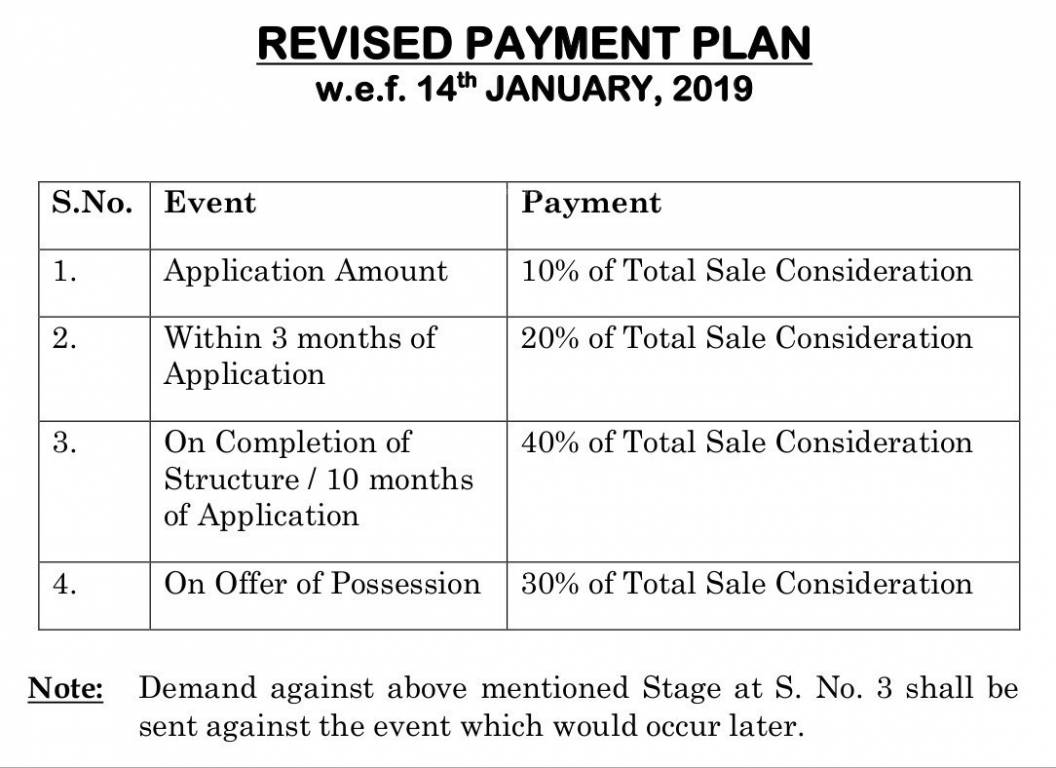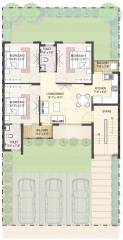
7 Photos
PROJECT RERA ID : 120 of 2017 Dated 28/08/2017
1080 sq ft 3 BHK 2T Apartment in Puri Construction Lavender Floors
₹ 69.00 L
See inclusions
Project Location
Sector 89, Faridabad
Basic Details
Amenities19
Specifications
Property Specifications
- Under ConstructionStatus
- Sep'22Possession Start Date
- New and ResaleAvailability
Salient Features
- Easily accessible to schools, hospitals
- 100% power supply in apartment
- Water available from both municipal corporation and borewell
.
Payment Plans

Price & Floorplan
3BHK+2T (1,080.05 sq ft)
₹ 69.00 L
See Price Inclusions

2D
- 2 Bathrooms
- 3 Bedrooms
- 1080 sqft
carpet area
property size here is carpet area. Built-up area is now available
Report Error
Gallery
Puri Lavender FloorsElevation
Puri Lavender FloorsAmenities
Puri Lavender FloorsNeighbourhood

Contact NRI Helpdesk on
Whatsapp(Chat Only)
Whatsapp(Chat Only)
+91-96939-69347

Contact Helpdesk on
Whatsapp(Chat Only)
Whatsapp(Chat Only)
+91-96939-69347
About Puri Construction

- 55
Years of Experience - 15
Total Projects - 4
Ongoing Projects - RERA ID
Puri Construction is a leading real estate company that is synonymous with quality construction and aesthetic appeal. Puri Construction was founded in 1971 and has focused on completing projects within record timelines. The company has built its reputation through a system of core values and business principles. The company is also a recipient of ISO 9001: 2000 certification and is a NAREDCO Patron Member. The portfolio of property by Puri Construction includes projects in both commercial and re... read more
Similar Properties
- PT ASSIST
![Project Image Project Image]() Triveni 2BHK+2T (1,215 sq ft)by Triveni GroupSector 89Price on request
Triveni 2BHK+2T (1,215 sq ft)by Triveni GroupSector 89Price on request - PT ASSIST
![Project Image Project Image]() Emerald 3BHK+3T (645.40 sq ft)by Emerald MDPSSector-88₹ 35.35 L
Emerald 3BHK+3T (645.40 sq ft)by Emerald MDPSSector-88₹ 35.35 L - PT ASSIST
![Project Image Project Image]() Emerald 2BHK+2T (644 sq ft)by Emerald MDPSSector-88₹ 35.30 L
Emerald 2BHK+2T (644 sq ft)by Emerald MDPSSector-88₹ 35.30 L - PT ASSIST
![Project Image Project Image]() Arttech 3BHK+3T (645.51 sq ft)by Arttech Affordable HousingSector 84₹ 36.38 L
Arttech 3BHK+3T (645.51 sq ft)by Arttech Affordable HousingSector 84₹ 36.38 L - PT ASSIST
![Project Image Project Image]() Arttech 2BHK+2T (594.71 sq ft)by Arttech Affordable HousingSector 84₹ 33.50 L
Arttech 2BHK+2T (594.71 sq ft)by Arttech Affordable HousingSector 84₹ 33.50 L
Discuss about Puri Lavender Floors
comment
Disclaimer
PropTiger.com is not marketing this real estate project (“Project”) and is not acting on behalf of the developer of this Project. The Project has been displayed for information purposes only. The information displayed here is not provided by the developer and hence shall not be construed as an offer for sale or an advertisement for sale by PropTiger.com or by the developer.
The information and data published herein with respect to this Project are collected from publicly available sources. PropTiger.com does not validate or confirm the veracity of the information or guarantee its authenticity or the compliance of the Project with applicable law in particular the Real Estate (Regulation and Development) Act, 2016 (“Act”). Read Disclaimer
The information and data published herein with respect to this Project are collected from publicly available sources. PropTiger.com does not validate or confirm the veracity of the information or guarantee its authenticity or the compliance of the Project with applicable law in particular the Real Estate (Regulation and Development) Act, 2016 (“Act”). Read Disclaimer












