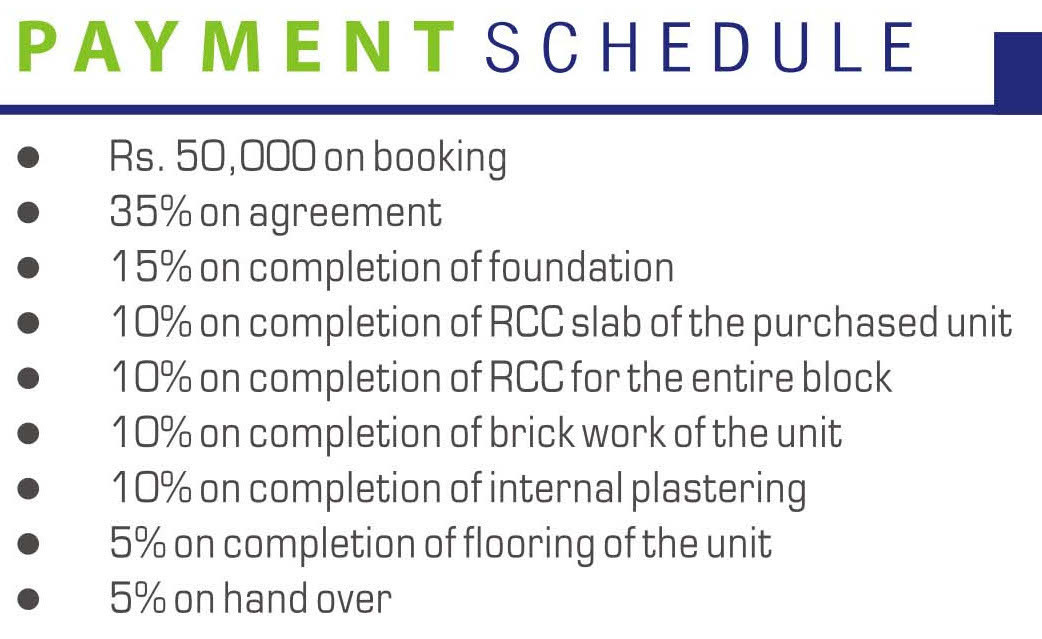


T Cube Projects Pvt Ltd Chandrathara Phase 1
Price on request
Builder Price
Configuration
1, 2, 3 BHK
Builtup area
563 - 1,170 sq ft
Possession Status
Completed
Overview
- Possession Start DateNov'13
- StatusCompleted
- Total Launched apartments9
- Launch DateDec'10
- AvailabilityResale
Salient Features
- Children play area are some of the prominent amenities
- Accessibility to key landmarks
- Schools, hospitals, restaurants, banks in close vicinity
Project Specifications
Doors
Internal:
Flush Shutters
Main:
Teak Wood Frame
Flooring
Kitchen:
Vitrified Tiles with Skirting
Master Bedroom:
Vitrified Tiles with Skirting
Other Bedroom:
Vitrified Tiles with Skirting
Toilets:
Anti Skid Tiles
Balcony:
Vitrified Tiles with Skirting
Living/Dining:
Vitrified Tiles with Skirting
T Cube Projects Pvt Ltd Chandrathara Phase 1 Floor Plans
- 1 BHK
- 2 BHK
- 3 BHK
-
-
-
T Cube Projects Pvt Ltd Chandrathara Phase 1 Amenities
- Children's play area
- Intercom
- 24 X 7 Security
- Power Backup
- Car Parking
- Fire Fighting System
- Temple
- Recreation Facilities
- Gymnasium
- Lift Available
- Water Storage
- Partial Power Backup
- Car Wash Area
T Cube Projects Pvt Ltd Chandrathara Phase 1 Gallery
Payment Plans

About T Cube Projects Pvt Ltd

- Years of experience20
- Total Projects2
- Ongoing Projects0
A new home will be among the biggest investment outlays one makes during a lifetime. To make it a successful venture, T-cube has taken an initiative to provide ready to occupy spaces just for you! T-Cube Builders have made their mark in Kochi providing apartments and independent community villas that are "safe complete homes". Our projects carefully crafted and engineered to perfection constitutes all the elements that make every home a heavenly abode. Away from the troubles of ensuring a secur...
View more









