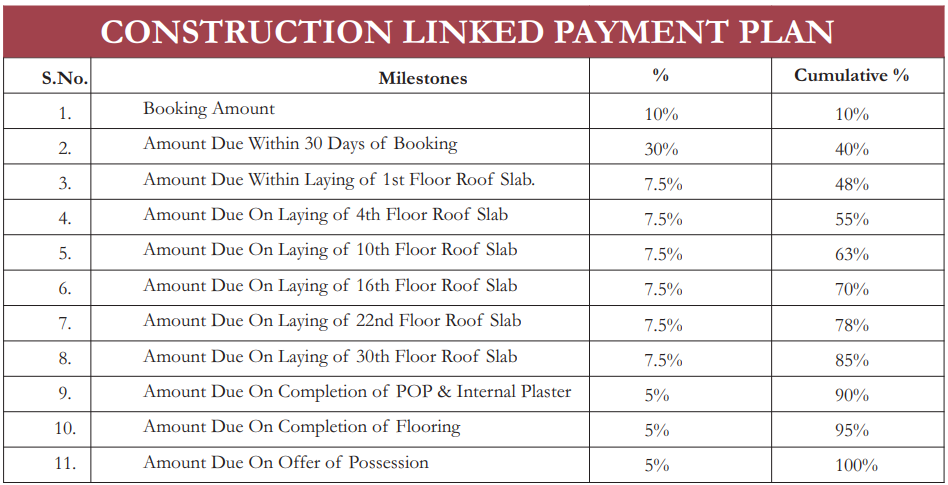
PROJECT RERA ID : UPRERAPRJ2110
Mahagun Montagge

₹ 58.50 L - ₹ 2.24 Cr
Builder Price
See inclusions
2, 3, 4, 5 BHK
Apartment
900 - 3,440 sq ft
Builtup area
Project Location
Crossing Republik, Ghaziabad
Overview
- May'28Possession Start Date
- Under ConstructionStatus
- 4.75 AcresTotal Area
- 918Total Launched apartments
- Sep'16Launch Date
- NewAvailability
Salient Features
- Smart suite technology enabled homes.
- 3 open side properties, smart homes, innovative design, luxurious properties, intelligent home access control.
- 9 hole Golf Course within the township.
- Community hall and center for comfortable living.
- 1kva power backup free with each flat.
- Amenities include Jacuzzi, Golf Course, Billiards and Sun Deck.
- Just 1 km from Sector-62 Bus Stop.
- Only 1.8 km from Sector 62 Noida Blue Line Metro Station.
- Rani Avanti Bai Park is only 3.7 km away.
- Proximity to Kailash Hospital & Neuro Institute (3.6 km).
More about Mahagun Montagge
Montage is a premium housing project launched by Mahagun in Crossing Republik, Ghaziabad. These 2, 3, 4, 5 BHK Apartment in NH 24 are available from 880 sqft to 3440 sqft. Among the many luxurious amenities that the project hosts are Power Backup, Guard House, Pathway With Seat Wall, Shallow Pool, Sculpture Court etc. Starting at @Rs 2,725 per sqft, Apartment are available at attractive price points. The Apartment will be available for sale from Rs 23.98 lacs to Rs 93.74 lacs.
Mahagun Montagge Floor Plans
- 2 BHK
- 3 BHK
- 4 BHK
- 5 BHK
| Floor Plan | Area | Builder Price |
|---|---|---|
 | 900 sq ft (2BHK+2T) | ₹ 58.50 L |
1117 sq ft (2BHK+2T) | ₹ 72.61 L | |
 | 1120 sq ft (2BHK+2T + Study Room) | ₹ 72.80 L |
Report Error
Mahagun Montagge Amenities
- Gymnasium
- Swimming Pool
- Children's play area
- Club House
- 24 X 7 Security
- Jogging Track
- Power Backup
- Closed Car Parking
Mahagun Montagge Specifications
Flooring
Balcony:
Ceramic Tiles
Kitchen:
Vitrified Tiles
Toilets:
Ceramic Tiles
Master Bedroom:
Laminated Wooden Flooring
Others
Lobby:
Vitrified Tiles
Windows:
Aluminium / UPVC / HardWood
Wiring:
Concealed copper wiring
Gallery
Mahagun MontaggeElevation
Mahagun MontaggeVideos
Mahagun MontaggeAmenities
Mahagun MontaggeFloor Plans
Mahagun MontaggeNeighbourhood
Mahagun MontaggeConstruction Updates
Mahagun MontaggeOthers
Payment Plans


Contact NRI Helpdesk on
Whatsapp(Chat Only)
Whatsapp(Chat Only)
+91-96939-69347

Contact Helpdesk on
Whatsapp(Chat Only)
Whatsapp(Chat Only)
+91-96939-69347
About Mahagun Group

- 34
Total Projects - 5
Ongoing Projects - RERA ID
Mahagun Group is a conglomerate of companies operating in commercial, residential real estate and hospitality sectors. The Group is synonymous with transforming barren lands into brilliant masterpieces of architecture and style. It has successfully delivered a number of residential projects in the NCR in addition to the development of Commercial Real Estate like Shopping malls, Hotels, Cineplexes etc. 25+ years of legacy 15000 residences delivered 3300 residencial spaces being constructed 41.3 m... read more
Discuss about Mahagun Montagge
comment
Disclaimer
PropTiger.com is not marketing this real estate project (“Project”) and is not acting on behalf of the developer of this Project. The Project has been displayed for information purposes only. The information displayed here is not provided by the developer and hence shall not be construed as an offer for sale or an advertisement for sale by PropTiger.com or by the developer.
The information and data published herein with respect to this Project are collected from publicly available sources. PropTiger.com does not validate or confirm the veracity of the information or guarantee its authenticity or the compliance of the Project with applicable law in particular the Real Estate (Regulation and Development) Act, 2016 (“Act”). Read Disclaimer
The information and data published herein with respect to this Project are collected from publicly available sources. PropTiger.com does not validate or confirm the veracity of the information or guarantee its authenticity or the compliance of the Project with applicable law in particular the Real Estate (Regulation and Development) Act, 2016 (“Act”). Read Disclaimer


































