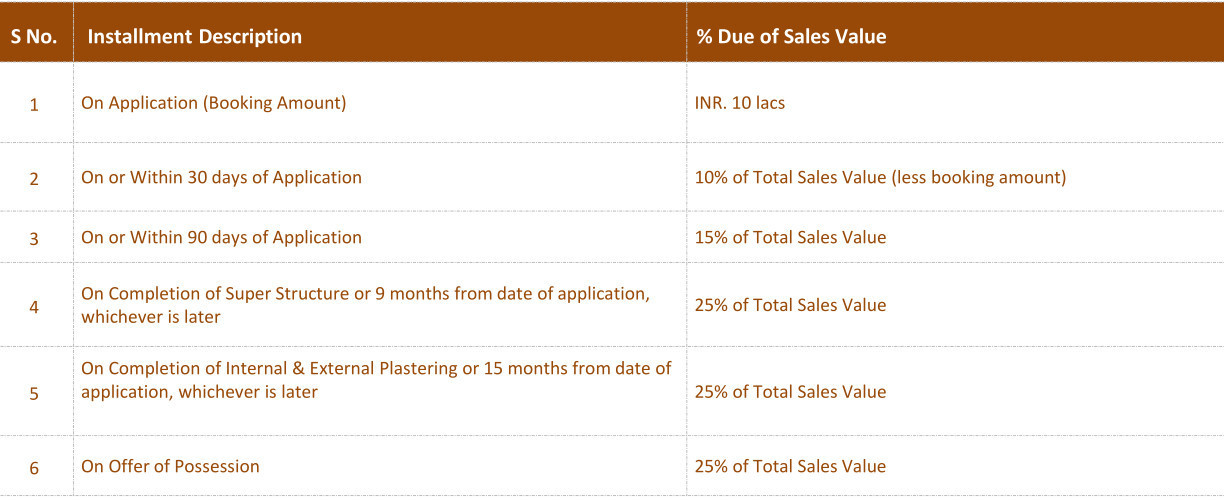
PROJECT RERA ID : GGM/648/380/2022/123
Adani Samsara Avasaby Adani Realty

₹ 4.36 Cr - ₹ 6.69 Cr
Builder Price
See inclusions
4 BHK
Apartment
1,361 - 2,089 sq ft
Carpet Area
Project Location
Sector 63, Gurgaon
Overview
- Nov'26Possession Start Date
- LaunchStatus
- 1.2 AcresTotal Area
- 222Total Launched apartments
- Apr'23Launch Date
- NewAvailability
Salient Features
- Advanced smartliving features such as home automation and FTTH facilities.
- Equipped with Belvedere Club covering 1,00,000 sq. ft. designed by renowned architects Woods Bagot.
- Four-storey private and common terraces with easy stilt parking.
- Convenient 5 km distance from Metro station Sector-55/56 on the Rapid Line via Behrampur Road.
- 100% guarantee of power backups leading to undisturbed supply of electricity.
- Golf Course Road and Rapid Metro is just 5 min away.
More about Adani Samsara Avasa
Reserve what you deserve at Samsara Avasa by Adani Realty & Brahma Group. This luxurious property offering 4 BHK independent floors in Sector 63, Gurugram is an address which is a true expression of yourself. Rejoice in the convenience and comfort of living in an integrated, close-knit 4BHK community, thoughtfully planned to pamper you with all modern amenities. A world that will delight your senses and celebrate your fine taste. Samsara Avasa offers low-rise, independent 4 BHK...read more
Approved for Home loans from following banks
![HDFC (5244) HDFC (5244)]()
![SBI - DEL02592587P SBI - DEL02592587P]()
![Axis Bank Axis Bank]()
![PNB Housing PNB Housing]()
- LIC Housing Finance
Adani Samsara Avasa Floor Plans
- 4 BHK
| Floor Plan | Carpet Area | Builder Price | |
|---|---|---|---|
 | 1361 sq ft (4BHK+4T) | ₹ 4.36 Cr | Enquire Now |
 | 1367 sq ft (4BHK+4T) | ₹ 4.38 Cr | Enquire Now |
 | 1421 sq ft (4BHK+4T) | ₹ 4.55 Cr | Enquire Now |
 | 1476 sq ft (4BHK+4T) | ₹ 4.73 Cr | Enquire Now |
 | 1484 sq ft (4BHK+4T) | ₹ 4.75 Cr | Enquire Now |
 | 1519 sq ft (4BHK+4T) | ₹ 4.87 Cr | Enquire Now |
 | 2089 sq ft (4BHK+4T) | ₹ 6.69 Cr | Enquire Now |
4 more size(s)less size(s)
Report Error
Adani Samsara Avasa Amenities
- 24X7 Water Supply
- Full Power Backup
- Lift(s)
- Gymnasium
- Swimming_Pool
- Club_House
- Intercom
- CCTV
Adani Samsara Avasa Specifications
Doors
Internal:
Laminated Flush Door
Main:
Laminated Flush Door
Flooring
Balcony:
Ceramic Tiles
Kitchen:
Vitrified Tiles
Toilets:
Ceramic Tiles
Master Bedroom:
Laminated Wooden Flooring
Other Bedroom:
Laminated Wood Flooring
Living/Dining:
Imported Marble
Gallery
Adani Samsara AvasaElevation
Adani Samsara AvasaVideos
Adani Samsara AvasaAmenities
Adani Samsara AvasaFloor Plans
Adani Samsara AvasaNeighbourhood
Adani Samsara AvasaConstruction Updates
Adani Samsara AvasaOthers
Home Loan & EMI Calculator
Select a unit
Loan Amount( ₹ )
Loan Tenure(in Yrs)
Interest Rate (p.a.)
Monthly EMI: ₹ 0
Apply Homeloan
Payment Plans


Contact NRI Helpdesk on
Whatsapp(Chat Only)
Whatsapp(Chat Only)
+91-96939-69347

Contact Helpdesk on
Whatsapp(Chat Only)
Whatsapp(Chat Only)
+91-96939-69347
About Adani Realty

- 29
Total Projects - 21
Ongoing Projects - RERA ID
Adani Realty is one of the youngest arms of India\'s top infrastructure and development conglomerate - the Adani Group. With a commitment to getting India on par with the most advanced countries around the world, we have begun development in our most promising cities, integrating the finest design aesthetics with cutting-edge construction technology. As part of the Adani Group, we have a legacy of trust and excellence we live up to; a fact that has driven us to achieve a lot in a relatively shor... read more
Similar Projects
- PT ASSIST
![luxury-floors Elevation luxury-floors Elevation]() Adani Luxury Floorsby AdaniSector 63, GurgaonPrice on request
Adani Luxury Floorsby AdaniSector 63, GurgaonPrice on request - PT ASSIST
![trehan-luxury-floors Elevation trehan-luxury-floors Elevation]() Trehan Luxury Floorsby Trehan Group AlwarSector 63, GurgaonPrice on request
Trehan Luxury Floorsby Trehan Group AlwarSector 63, GurgaonPrice on request - PT ASSIST
![gh-63 Elevation gh-63 Elevation]() DLF The Arbourby DLFSector 63, Gurgaon₹ 9.59 Cr - ₹ 9.60 Cr
DLF The Arbourby DLFSector 63, Gurgaon₹ 9.59 Cr - ₹ 9.60 Cr - PT ASSIST
![the-estate-floors Images for Elevation of Anant The Estate Floors the-estate-floors Images for Elevation of Anant The Estate Floors]() Anant Raj The Estate Floorsby Anant Raj GroupSector 63, GurgaonPrice on request
Anant Raj The Estate Floorsby Anant Raj GroupSector 63, GurgaonPrice on request - PT ASSIST
![navya-avik-phase-1 Elevation navya-avik-phase-1 Elevation]() Birla Navya Avik Phase 1by Birla Estates GurgaonSector 63, Gurgaon₹ 5.79 Cr - ₹ 15.41 Cr
Birla Navya Avik Phase 1by Birla Estates GurgaonSector 63, Gurgaon₹ 5.79 Cr - ₹ 15.41 Cr
Discuss about Adani Samsara Avasa
comment
Disclaimer
PropTiger.com is not marketing this real estate project (“Project”) and is not acting on behalf of the developer of this Project. The Project has been displayed for information purposes only. The information displayed here is not provided by the developer and hence shall not be construed as an offer for sale or an advertisement for sale by PropTiger.com or by the developer.
The information and data published herein with respect to this Project are collected from publicly available sources. PropTiger.com does not validate or confirm the veracity of the information or guarantee its authenticity or the compliance of the Project with applicable law in particular the Real Estate (Regulation and Development) Act, 2016 (“Act”). Read Disclaimer
The information and data published herein with respect to this Project are collected from publicly available sources. PropTiger.com does not validate or confirm the veracity of the information or guarantee its authenticity or the compliance of the Project with applicable law in particular the Real Estate (Regulation and Development) Act, 2016 (“Act”). Read Disclaimer








































