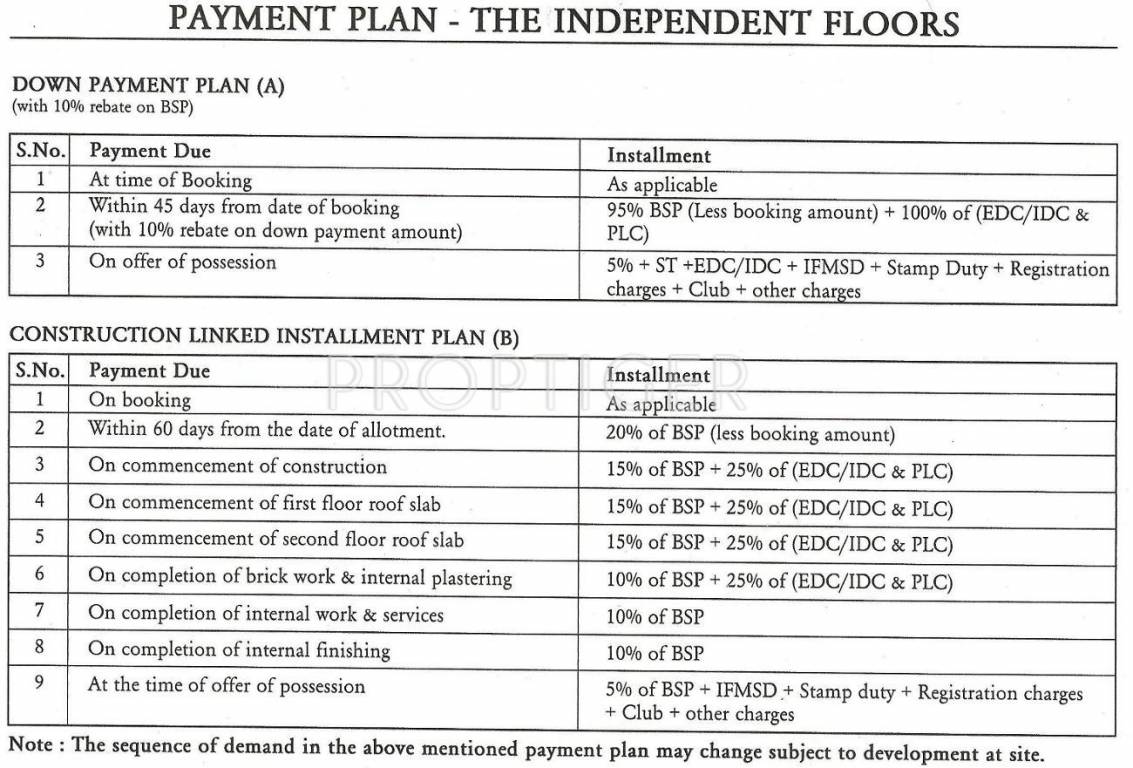
35 Photos
PROJECT RERA ID : Rera Not Applicable
Anant Raj The Estate Floors

Price on request
Builder Price
3 BHK
Apartment
1,800 - 2,670 sq ft
Builtup area
Project Location
Sector 63, Gurgaon
Overview
- Feb'17Possession Start Date
- CompletedStatus
- 150Total Launched apartments
- Mar'13Launch Date
- ResaleAvailability
Salient Features
- VRV air conditioning system in villas
- Large sized living space and large balconies
- Spectacular views of front and rear lawns of independent floors
- Private swimming pool for 400 sq yd and 500 sq yd villas in the rear lawn
- Properties with 100% power backup available
More about Anant Raj The Estate Floors
The Estate Floors is part of the Anant Raj Estate that aims to offer premium lifestyle facilities to the customers. Some of the USPs of the project includes a safe and secure gated community, special security measures for the senior citizens, kids and women. It consists of 150 units with the home sizes ranging between 1855 and 2670 sq. ft. The prices for the properties range between INR 1.58 and 2.11 crore. The residents also get video door phone facilities, power backup facilities, keypad based...read more
Approved for Home loans from following banks
Anant Raj The Estate Floors Floor Plans
- 3 BHK
| Floor Plan | Area | Builder Price | |
|---|---|---|---|
1800 sq ft (3BHK+3T) | - | Enquire Now | |
 | 1855 sq ft (3BHK+2T) | - | Enquire Now |
2000 sq ft (3BHK+3T) | - | Enquire Now | |
 | 2226 sq ft (3BHK+4T + Servant Room) | - | Enquire Now |
2234 sq ft (3BHK+3T) | - | Enquire Now | |
 | 2484 sq ft (3BHK+4T + Servant Room) | - | Enquire Now |
 | 2670 sq ft (3BHK+4T + Servant Room) | - | Enquire Now |
4 more size(s)less size(s)
Report Error
Anant Raj The Estate Floors Amenities
- Power Backup
- Gymnasium
- Swimming Pool
- Children's play area
- Club House
- Cafeteria
- Multipurpose Room
- Sports Facility
Anant Raj The Estate Floors Specifications
Flooring
Balcony:
Anti Skid Tiles
Living/Dining:
Marble Granite Tiles
Toilets:
Anti Skid Tiles
Master Bedroom:
Floor Vetrified tiles
Other Bedroom:
Vetrified flooring for living, dining and bedrooms
Kitchen:
Vetrified tile flooring
Fittings
Kitchen:
Modular Kitchen with Stainless Steel Sink
Toilets:
CP fittings
Gallery
Anant Raj The Estate FloorsElevation
Anant Raj The Estate FloorsVideos
Anant Raj The Estate FloorsAmenities
Anant Raj The Estate FloorsFloor Plans
Anant Raj The Estate FloorsNeighbourhood
Anant Raj The Estate FloorsOthers
Home Loan & EMI Calculator
Select a unit
Loan Amount( ₹ )
Loan Tenure(in Yrs)
Interest Rate (p.a.)
Monthly EMI: ₹ 0
Apply Homeloan
Payment Plans


Contact NRI Helpdesk on
Whatsapp(Chat Only)
Whatsapp(Chat Only)
+91-96939-69347

Contact Helpdesk on
Whatsapp(Chat Only)
Whatsapp(Chat Only)
+91-96939-69347
About Anant Raj Group

- 57
Years of Experience - 10
Total Projects - 1
Ongoing Projects - RERA ID
Anant Raj Group is a leading real estate company that is based in Delhi-NCR. Anant Raj Group possesses 46 years of experience in realty and infrastructure development and was founded in the year 1969. The company has its head office at Connaught Place, New Delhi, and has another office in city’s Jhandewalan. It also has offices in Haryana. The portfolio of property by Anant Raj Group encompasses residential projects, hotels, IT Parks, shopping malls, commercial complexes, service-cum-resid... read more
Similar Projects
- PT ASSIST
![gh-63 Elevation gh-63 Elevation]() DLF The Arbourby DLFSector 63, Gurgaon₹ 8.17 Cr - ₹ 8.51 Cr
DLF The Arbourby DLFSector 63, Gurgaon₹ 8.17 Cr - ₹ 8.51 Cr - PT ASSIST
![samsara-avasa Elevation samsara-avasa Elevation]() Adani Samsara Avasaby Adani RealtySector 63, Gurgaon₹ 4.37 Cr - ₹ 8.38 Cr
Adani Samsara Avasaby Adani RealtySector 63, Gurgaon₹ 4.37 Cr - ₹ 8.38 Cr - PT ASSIST
![plots Elevation plots Elevation]() Anant Raj Plotsby Anant Raj GroupSector 63, Gurgaon₹ 3.15 Cr
Anant Raj Plotsby Anant Raj GroupSector 63, Gurgaon₹ 3.15 Cr - PT ASSIST
![city-63a Elevation city-63a Elevation]() Signature Global City 63Aby Signature Global BuildersSector 63A, GurgaonPrice on request
Signature Global City 63Aby Signature Global BuildersSector 63A, GurgaonPrice on request - PT ASSIST
![brahma-samsara-vilasa Elevation brahma-samsara-vilasa Elevation]() Adani Brahma Samsara Vilasaby Adani RealtySector 63, Gurgaon₹ 4.79 Cr
Adani Brahma Samsara Vilasaby Adani RealtySector 63, Gurgaon₹ 4.79 Cr
Discuss about Anant Raj The Estate Floors
comment
Disclaimer
PropTiger.com is not marketing this real estate project (“Project”) and is not acting on behalf of the developer of this Project. The Project has been displayed for information purposes only. The information displayed here is not provided by the developer and hence shall not be construed as an offer for sale or an advertisement for sale by PropTiger.com or by the developer.
The information and data published herein with respect to this Project are collected from publicly available sources. PropTiger.com does not validate or confirm the veracity of the information or guarantee its authenticity or the compliance of the Project with applicable law in particular the Real Estate (Regulation and Development) Act, 2016 (“Act”). Read Disclaimer
The information and data published herein with respect to this Project are collected from publicly available sources. PropTiger.com does not validate or confirm the veracity of the information or guarantee its authenticity or the compliance of the Project with applicable law in particular the Real Estate (Regulation and Development) Act, 2016 (“Act”). Read Disclaimer












































