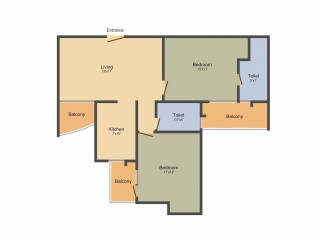
9 Photos
1225 sq ft 2 BHK 1T Apartment in Sarvottam Prideby Sarvottam
Price on request
Project Location
Sector 16 Vasundhara, Ghaziabad
Basic Details
Amenities18
Specifications
Property Specifications
- CompletedStatus
- Nov'17Possession Start Date
- 1225 sq ftSize
- 300Total Launched apartments
- ResaleAvailability
Salient Features
- Around 2 Km From Vaishali Metro Station
- Best Location In The Heart Of Vasundhara
Approved for Home loans from following banks
Price & Floorplan
2BHK+1T (1,225 sq ft)
Price On Request

2D
- 1 Bathroom
- 2 Bedrooms
Report Error
Gallery
Sarvottam PrideElevation
Sarvottam PrideFloor Plans
Sarvottam PrideNeighbourhood

Contact NRI Helpdesk on
Whatsapp(Chat Only)
Whatsapp(Chat Only)
+91-96939-69347

Contact Helpdesk on
Whatsapp(Chat Only)
Whatsapp(Chat Only)
+91-96939-69347
About Sarvottam

- 21
Years of Experience - 10
Total Projects - 1
Ongoing Projects - RERA ID
An Overview: Sarvottam Group aims at being acquiring expertise in the realty and infrastructure sector and has earned a name for itself with its designs and architectural excellence. All its projects adhere to global standards and sport contemporary designs and innovative layouts. The Group believes in creating projects that cater to all sections of the society and these are representative of the highest quality standards in terms of construction techniques. The high levels of demand in the real... read more
Similar Properties
- PT ASSIST
![Project Image Project Image]() 3BHK+1T (1,350 sq ft)by Click Home SolutionNear Family Health Care Hospital, Vasundhara Sector 15, Abhay KhandPrice on request
3BHK+1T (1,350 sq ft)by Click Home SolutionNear Family Health Care Hospital, Vasundhara Sector 15, Abhay KhandPrice on request - PT ASSIST
![Project Image Project Image]() Vikas Estates Ghaziabad 3BHK+1T (1,100 sq ft)by Vikas Estates GhaziabadSec 1, Near Amity School, VasundharaPrice on request
Vikas Estates Ghaziabad 3BHK+1T (1,100 sq ft)by Vikas Estates GhaziabadSec 1, Near Amity School, VasundharaPrice on request - PT ASSIST
![Project Image Project Image]() Vertex Dwelling India 2BHK+1T (1,050 sq ft)by Vertex Dwelling IndiaPlot No. 583, Near Kidzone International SchoolPrice on request
Vertex Dwelling India 2BHK+1T (1,050 sq ft)by Vertex Dwelling IndiaPlot No. 583, Near Kidzone International SchoolPrice on request - PT ASSIST
![Project Image Project Image]() BCC 2BHK+1T (1,150 sq ft)by BCCNiti Khand 2, IndirapuramPrice on request
BCC 2BHK+1T (1,150 sq ft)by BCCNiti Khand 2, IndirapuramPrice on request - PT ASSIST
![Project Image Project Image]() BCC 3BHK+1T (1,350 sq ft)by BCCNiti Khand 2, IndirapuramPrice on request
BCC 3BHK+1T (1,350 sq ft)by BCCNiti Khand 2, IndirapuramPrice on request
Discuss about Sarvottam Pride
comment
Disclaimer
PropTiger.com is not marketing this real estate project (“Project”) and is not acting on behalf of the developer of this Project. The Project has been displayed for information purposes only. The information displayed here is not provided by the developer and hence shall not be construed as an offer for sale or an advertisement for sale by PropTiger.com or by the developer.
The information and data published herein with respect to this Project are collected from publicly available sources. PropTiger.com does not validate or confirm the veracity of the information or guarantee its authenticity or the compliance of the Project with applicable law in particular the Real Estate (Regulation and Development) Act, 2016 (“Act”). Read Disclaimer
The information and data published herein with respect to this Project are collected from publicly available sources. PropTiger.com does not validate or confirm the veracity of the information or guarantee its authenticity or the compliance of the Project with applicable law in particular the Real Estate (Regulation and Development) Act, 2016 (“Act”). Read Disclaimer



















