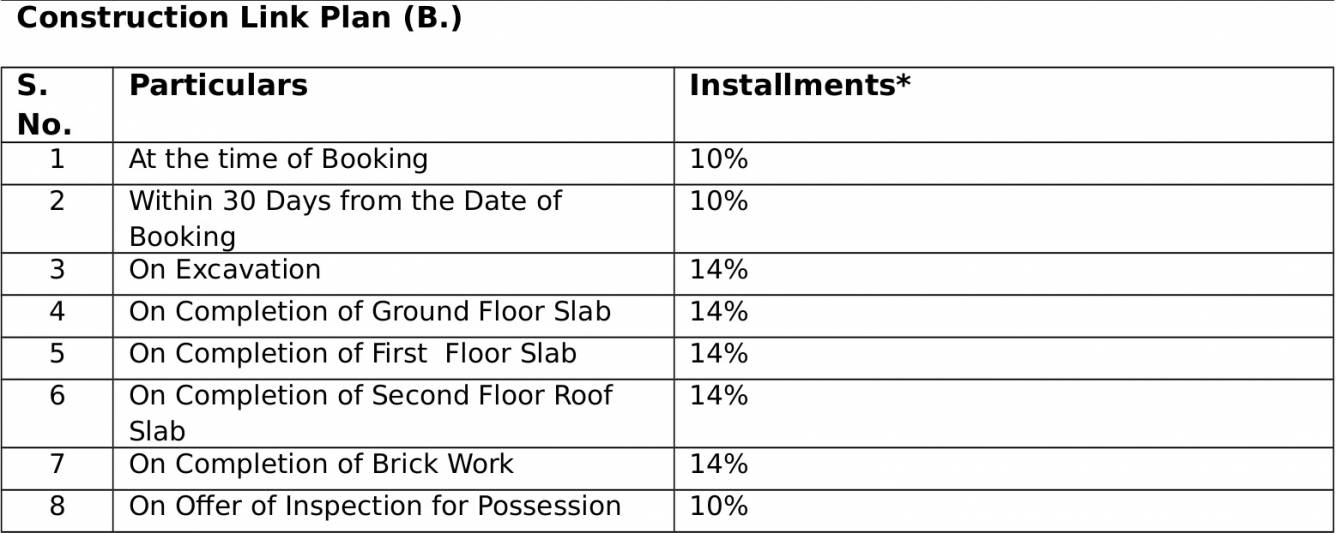
1095 sq ft 2 BHK 2T Apartment in Shourya Group Siddhi
₹ 30.56 L
See inclusions
Project Location
Lal Kuan, Ghaziabad
Basic Details
Amenities6
Specifications
Property Specifications
- CompletedStatus
- Apr'17Possession Start Date
- 1095 sq ftSize
- 1000Total Launched apartments
- Feb'12Launch Date
- New and ResaleAvailability
Shourya Group’s Siddhi is a premium project offering 1, 2, 3 BHK apartments located in LalKuan, Ghaziabad. Several amenities have been proposed for the community, including Gymnasium, Intercom, 24X7 Security, Landscaped Garden and Power Backup. Shourya Group aims to deliver uniquely designed and brilliantly constructed marvels for residential and commercial purposes at affordable prices. The designs and architecture of their residential projects are of international standards. LalKuan is o...more
Approved for Home loans from following banks
Payment Plans

Price & Floorplan
2BHK+2T (1,095 sq ft)
₹ 30.56 L
See Price Inclusions

- 2 Bathrooms
- 2 Balconies
- 2 Bedrooms
Report Error
Gallery
Shourya SiddhiElevation
Shourya SiddhiFloor Plans
Shourya SiddhiNeighbourhood
Other properties in Shourya Group Siddhi

Contact NRI Helpdesk on
Whatsapp(Chat Only)
Whatsapp(Chat Only)
+91-96939-69347

Contact Helpdesk on
Whatsapp(Chat Only)
Whatsapp(Chat Only)
+91-96939-69347
About Shourya Group

- 22
Years of Experience - 6
Total Projects - 2
Ongoing Projects - RERA ID
Similar Properties
- PT ASSIST
![Project Image Project Image]() Sare 2BHK+2T (1,100 sq ft)by Sare Homes GurgaonLal KuanPrice on request
Sare 2BHK+2T (1,100 sq ft)by Sare Homes GurgaonLal KuanPrice on request - PT ASSIST
![Project Image Project Image]() Sare 3BHK+3T (1,244 sq ft)by Sare Homes GurgaonLal KuanPrice on request
Sare 3BHK+3T (1,244 sq ft)by Sare Homes GurgaonLal KuanPrice on request - PT ASSIST
![Project Image Project Image]() Sare 3BHK+2T (1,048 sq ft)by Sare Homes GurgaonCrescent ParC Near Lalkuan, NH-24Price on request
Sare 3BHK+2T (1,048 sq ft)by Sare Homes GurgaonCrescent ParC Near Lalkuan, NH-24Price on request - PT ASSIST
![Project Image Project Image]() Sare 2BHK+2T (1,045 sq ft)by Sare Homes GurgaonCrescent ParC Near Lalkuan, NH-24Price on request
Sare 2BHK+2T (1,045 sq ft)by Sare Homes GurgaonCrescent ParC Near Lalkuan, NH-24Price on request - PT ASSIST
![Project Image Project Image]() Saviour 2BHK+2T (1,050 sq ft)by Saviour Infra Pvt LtdGH-05 C, Sector 16, Noida ExtensionPrice on request
Saviour 2BHK+2T (1,050 sq ft)by Saviour Infra Pvt LtdGH-05 C, Sector 16, Noida ExtensionPrice on request
Discuss about Shourya Siddhi
comment
Disclaimer
PropTiger.com is not marketing this real estate project (“Project”) and is not acting on behalf of the developer of this Project. The Project has been displayed for information purposes only. The information displayed here is not provided by the developer and hence shall not be construed as an offer for sale or an advertisement for sale by PropTiger.com or by the developer.
The information and data published herein with respect to this Project are collected from publicly available sources. PropTiger.com does not validate or confirm the veracity of the information or guarantee its authenticity or the compliance of the Project with applicable law in particular the Real Estate (Regulation and Development) Act, 2016 (“Act”). Read Disclaimer
The information and data published herein with respect to this Project are collected from publicly available sources. PropTiger.com does not validate or confirm the veracity of the information or guarantee its authenticity or the compliance of the Project with applicable law in particular the Real Estate (Regulation and Development) Act, 2016 (“Act”). Read Disclaimer
















