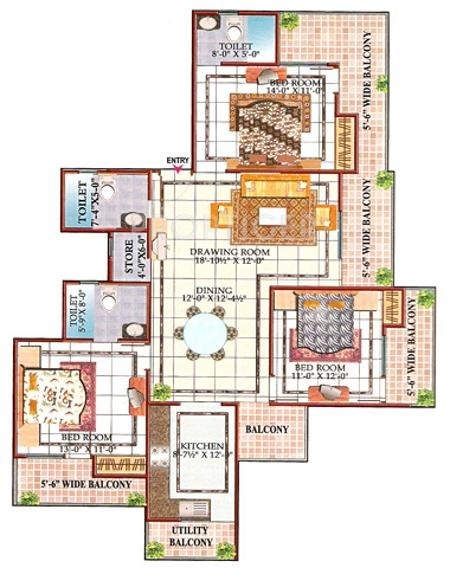
14 Photos
PROJECT RERA ID : Rera Not Applicable
2150 sq ft 3 BHK 3T Apartment in Skytech Group Magadh
Price on request
Project Location
Sector 2 Vaishali, Ghaziabad
Basic Details
Amenities14
Specifications
Property Specifications
- CompletedStatus
- Mar'11Possession Start Date
- 2150 sq ftSize
- 90Total Launched apartments
- ResaleAvailability
Salient Features
- Vaishali Metro Station (0.8 Km) Away
- Sarvodaya Hospital and Trauma Centre (0.3 Km) Away
- Chandra Laxmi Hospital (0.4 Km) Away
- Father Agnel School Vaishali (4.6 Km) Away
- NH 24 Delhi Lucknow ~ 0.5 Kms Away
Skytech Group are into creating world class and innovative Real Estate projects to take your Aspirations Dreams to higher levels. Magadh Vaishali reflects the latest chapter in the modern living at its best. Located close to the link road (Connecting to NH- 24) it is so easily accessible from all corners of Ghaziabad and Delhi. Convenient location is the highlighting factor to chosen up by the corporate houses.
Price & Floorplan
3BHK+3T (2,150 sq ft)
Price On Request

2D
- 3 Bathrooms
- 5 Balconies
- 3 Bedrooms
Report Error
Gallery
Skytech MagadhElevation
Skytech MagadhAmenities
Skytech MagadhNeighbourhood
Skytech MagadhOthers
Other properties in Skytech Group Magadh
- 2 BHK
- 3 BHK
- 4 BHK

Contact NRI Helpdesk on
Whatsapp(Chat Only)
Whatsapp(Chat Only)
+91-96939-69347

Contact Helpdesk on
Whatsapp(Chat Only)
Whatsapp(Chat Only)
+91-96939-69347
About Skytech Group

- 7
Total Projects - 1
Ongoing Projects - RERA ID
Skytech Group is a major real estate company offering ample quality assurance and timely delivery for projects. The portfolio of property by Skytech Group includes commercial and residential complexes alike which showcase top notch quality and come with premium amenities, workmanship and supreme maintenance. Skytech Group believes in offering affordably priced housing solutions to customers along with shopping and entertainment facilities as part of projects. The company aims at elevating custom... read more
Similar Properties
- PT ASSIST
![Project Image Project Image]() Milan 3BHK+3Tby MilanAbhay Khand 3, Indirapuram, Ghaziabad.Price on request
Milan 3BHK+3Tby MilanAbhay Khand 3, Indirapuram, Ghaziabad.Price on request - PT ASSIST
![Project Image Project Image]() Milan 2BHK+2Tby MilanAbhay Khand 3, Indirapuram, Ghaziabad.Price on request
Milan 2BHK+2Tby MilanAbhay Khand 3, Indirapuram, Ghaziabad.Price on request - PT ASSIST
![Project Image Project Image]() Ashiana 3BHK+3T (2,000 sq ft)by Ashiana HomesPlot-14, Sec-3 VaishaliPrice on request
Ashiana 3BHK+3T (2,000 sq ft)by Ashiana HomesPlot-14, Sec-3 VaishaliPrice on request - PT ASSIST
![Project Image Project Image]() Gaursons 4BHK+4T (1,993 sq ft)by Gaursons Hi TechAbhay Khand-2, IndirapuramPrice on request
Gaursons 4BHK+4T (1,993 sq ft)by Gaursons Hi TechAbhay Khand-2, IndirapuramPrice on request - PT ASSIST
![Project Image Project Image]() Amrapali 4BHK+4T (2,350 sq ft)by Amrapali GroupBlock C, Sector 3, VaishaliPrice on request
Amrapali 4BHK+4T (2,350 sq ft)by Amrapali GroupBlock C, Sector 3, VaishaliPrice on request
Discuss about Skytech Magadh
comment
Disclaimer
PropTiger.com is not marketing this real estate project (“Project”) and is not acting on behalf of the developer of this Project. The Project has been displayed for information purposes only. The information displayed here is not provided by the developer and hence shall not be construed as an offer for sale or an advertisement for sale by PropTiger.com or by the developer.
The information and data published herein with respect to this Project are collected from publicly available sources. PropTiger.com does not validate or confirm the veracity of the information or guarantee its authenticity or the compliance of the Project with applicable law in particular the Real Estate (Regulation and Development) Act, 2016 (“Act”). Read Disclaimer
The information and data published herein with respect to this Project are collected from publicly available sources. PropTiger.com does not validate or confirm the veracity of the information or guarantee its authenticity or the compliance of the Project with applicable law in particular the Real Estate (Regulation and Development) Act, 2016 (“Act”). Read Disclaimer
























