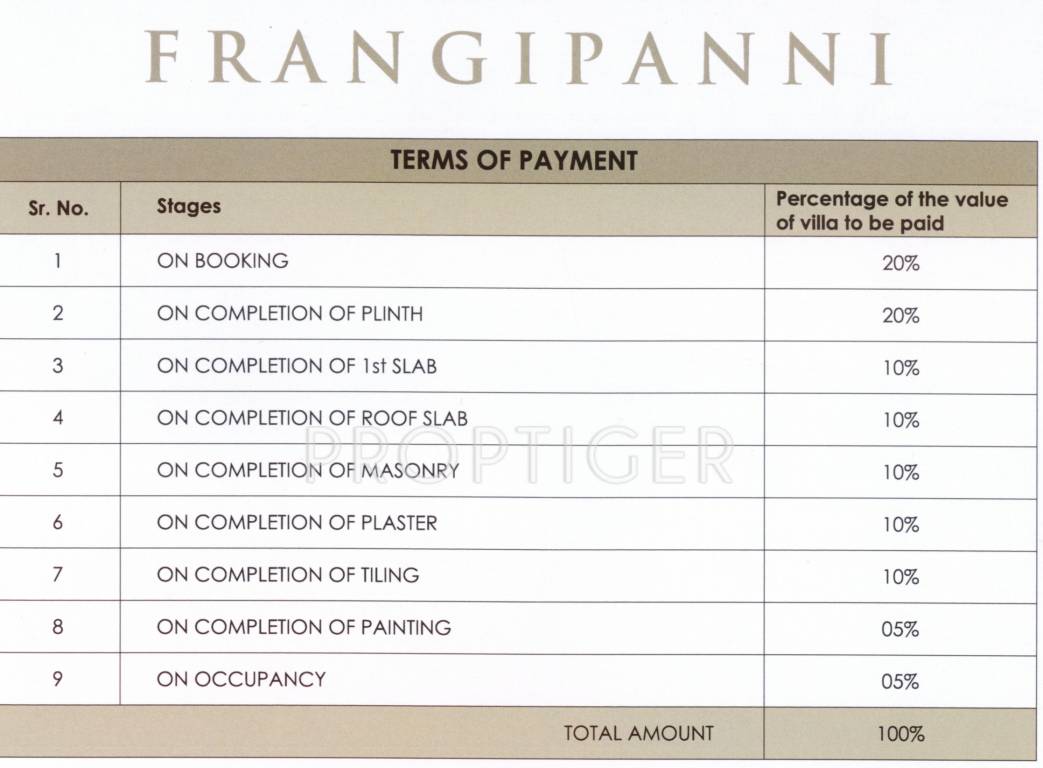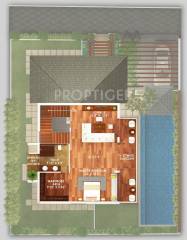
12 Photos
5250 sq ft 3 BHK 6T Villa in Ashray Real Estate Developers Frangipanni
Price on request
Project Location
Anjuna, Goa
Basic Details
Amenities7
Specifications
Property Specifications
- CompletedStatus
- Feb'16Possession Start Date
- 5250 sq ftSize
- 8Total Launched villas
- Dec'13Launch Date
- ResaleAvailability
Salient Features
- Spacious properties
- Lush greenery
- Close to cineplex
Ashray Developers Frangipanni is a residential community located at Anjuna, Goa. The project containing a total of 10 villas is presently under construction. The 3 BHK villas offered by the project measuring 5,250 sq ft are available to the buyers from the builders as well as via resale of property. The project comes with a swimming pool, well pruned gardens, intercom facilities, power backup facilities and 24x7 security services. Ashray Real Estate Developers came into existence in the year 199...more
Approved for Home loans from following banks
Payment Plans

Price & Floorplan
3BHK+6T (5,250 sq ft) + Servant Room
Price On Request

2D
- 6 Bathrooms
- 2 Balconies
- 3 Bedrooms
Report Error
Gallery
Ashray FrangipanniElevation
Ashray FrangipanniVideos
Ashray FrangipanniFloor Plans
Ashray FrangipanniNeighbourhood
Ashray FrangipanniOthers
Other properties in Ashray Real Estate Developers Frangipanni
- 3 BHK

Contact NRI Helpdesk on
Whatsapp(Chat Only)
Whatsapp(Chat Only)
+91-96939-69347

Contact Helpdesk on
Whatsapp(Chat Only)
Whatsapp(Chat Only)
+91-96939-69347
About Ashray Real Estate Developers

- 13
Total Projects - 3
Ongoing Projects - RERA ID
Similar Properties
- PT ASSIST
![Project Image Project Image]() Riviera 3BHK+3Tby Riviera ConstructionsArpora, GoaPrice on request
Riviera 3BHK+3Tby Riviera ConstructionsArpora, GoaPrice on request - PT ASSIST
![Project Image Project Image]() Riviera 2BHK+2Tby Riviera ConstructionsArpora, GoaPrice on request
Riviera 2BHK+2Tby Riviera ConstructionsArpora, GoaPrice on request - PT ASSIST
![Project Image Project Image]() Acron 3BHK+3Tby Acron DevelopersSiolim, GoaPrice on request
Acron 3BHK+3Tby Acron DevelopersSiolim, GoaPrice on request - PT ASSIST
![Project Image Project Image]() Reira 3BHK+3Tby Reira GroupSaligao, GoaPrice on request
Reira 3BHK+3Tby Reira GroupSaligao, GoaPrice on request - PT ASSIST
![Project Image Project Image]() Ashray 4BHK+4T (5,382 sq ft)by Ashray Real Estate DevelopersSiolim, GoaPrice on request
Ashray 4BHK+4T (5,382 sq ft)by Ashray Real Estate DevelopersSiolim, GoaPrice on request
Discuss about Ashray Frangipanni
comment
Disclaimer
PropTiger.com is not marketing this real estate project (“Project”) and is not acting on behalf of the developer of this Project. The Project has been displayed for information purposes only. The information displayed here is not provided by the developer and hence shall not be construed as an offer for sale or an advertisement for sale by PropTiger.com or by the developer.
The information and data published herein with respect to this Project are collected from publicly available sources. PropTiger.com does not validate or confirm the veracity of the information or guarantee its authenticity or the compliance of the Project with applicable law in particular the Real Estate (Regulation and Development) Act, 2016 (“Act”). Read Disclaimer
The information and data published herein with respect to this Project are collected from publicly available sources. PropTiger.com does not validate or confirm the veracity of the information or guarantee its authenticity or the compliance of the Project with applicable law in particular the Real Estate (Regulation and Development) Act, 2016 (“Act”). Read Disclaimer

















