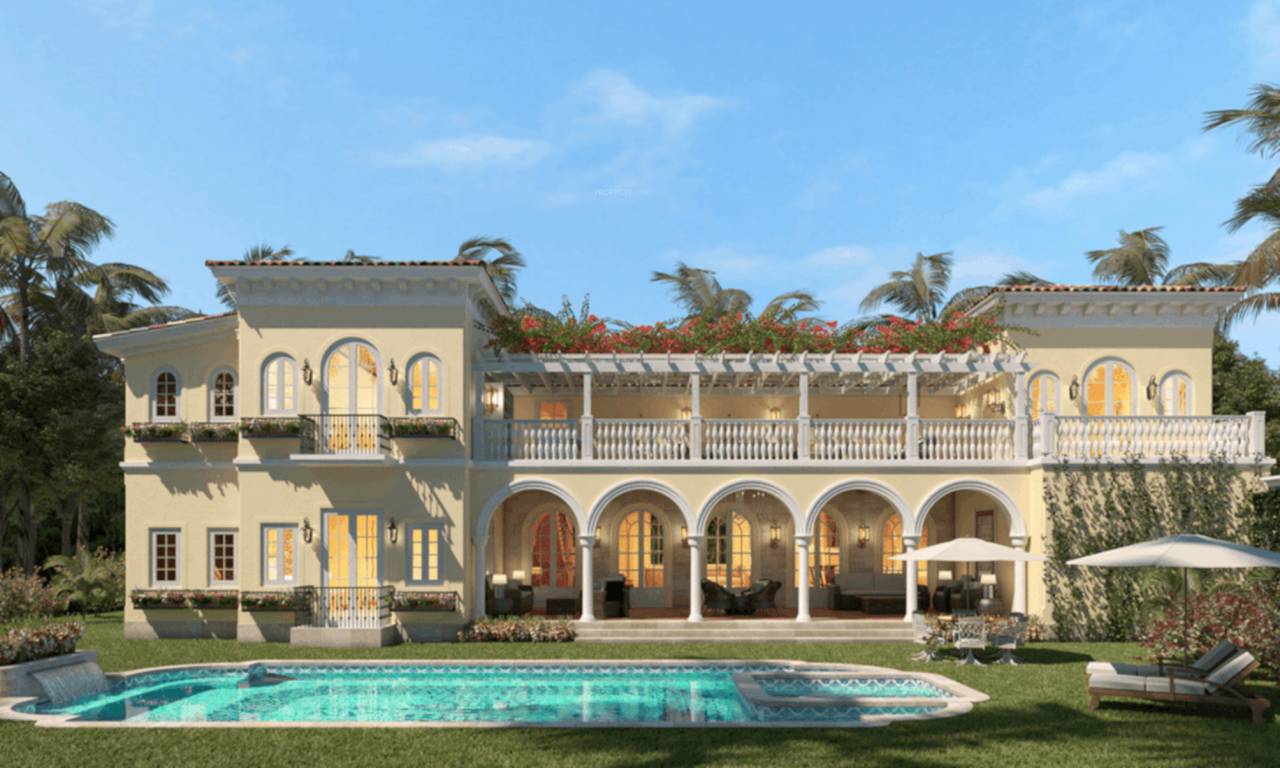
PROJECT RERA ID : PRGO01201041
4747 sq ft 5 BHK 8T Villa in Red Stone Casa Solareigaby Red Stone
Price on request
Project Location
Anjuna, Goa
Basic Details
Amenities11
Property Specifications
- LaunchStatus
- Mar'21Possession Start Date
- NewAvailability
Price & Floorplan
5BHK+8T (4,747.10 sq ft)
Price On Request

- 8 Bathrooms
- 5 Bedrooms
- 4747 sqft
carpet area
property size here is carpet area. Built-up area is now available
Report Error
Gallery
Red Stone Casa SolareigaElevation
Red Stone Casa SolareigaFloor Plans
Other properties in Red Stone Casa Solareiga
- 5 BHK

Contact NRI Helpdesk on
Whatsapp(Chat Only)
Whatsapp(Chat Only)
+91-96939-69347

Contact Helpdesk on
Whatsapp(Chat Only)
Whatsapp(Chat Only)
+91-96939-69347
About Red Stone

- 43
Years of Experience - 6
Total Projects - 2
Ongoing Projects - RERA ID
As a recognized leader in the real estate development and construction industries, Red Stone Projects will: Be responsible citizens, concerned at all times for the safety of our employees and the public, and responsive to the needs of our employees, the public and the communities in which we work. Develop and maintain a diverse, competent, highly motivated, well-trained management team and workforce who strive for continuous improvement in their jobs and are proud to work for Red Stone. Earn the... read more
Similar Properties
- PT ASSIST
![Project Image Project Image]() Vianaar 3BHK+3T (2,910.56 sq ft) + Servant Roomby Vianaar ConstructionsOld Cadastral Survey No. 812, New Survey No. 483/8, AssagaoPrice on request
Vianaar 3BHK+3T (2,910.56 sq ft) + Servant Roomby Vianaar ConstructionsOld Cadastral Survey No. 812, New Survey No. 483/8, AssagaoPrice on request - PT ASSIST
![Project Image Project Image]() La Olalian 2BHK+2T (1,302.76 sq ft)by La Olalian EstateSy. No. 501/10, AssagaoPrice on request
La Olalian 2BHK+2T (1,302.76 sq ft)by La Olalian EstateSy. No. 501/10, AssagaoPrice on request - PT ASSIST
![Project Image Project Image]() Sun 4BHK+4T (5,266 sq ft)by SunAssagao, North GoaPrice on request
Sun 4BHK+4T (5,266 sq ft)by SunAssagao, North GoaPrice on request - PT ASSIST
![Project Image Project Image]() 4BHK+4T (4,507.75 sq ft)by Ashray Real Estate DevelopersAnjunaPrice on request
4BHK+4T (4,507.75 sq ft)by Ashray Real Estate DevelopersAnjunaPrice on request - PT ASSIST
![Project Image Project Image]() Bennet And Bernard 3BHK+3T (3,567.27 sq ft)by Bennet And Bernard Custom HomesMunang Wada, AssagaoPrice on request
Bennet And Bernard 3BHK+3T (3,567.27 sq ft)by Bennet And Bernard Custom HomesMunang Wada, AssagaoPrice on request
Discuss about Red Stone Casa Solareiga
comment
Disclaimer
PropTiger.com is not marketing this real estate project (“Project”) and is not acting on behalf of the developer of this Project. The Project has been displayed for information purposes only. The information displayed here is not provided by the developer and hence shall not be construed as an offer for sale or an advertisement for sale by PropTiger.com or by the developer.
The information and data published herein with respect to this Project are collected from publicly available sources. PropTiger.com does not validate or confirm the veracity of the information or guarantee its authenticity or the compliance of the Project with applicable law in particular the Real Estate (Regulation and Development) Act, 2016 (“Act”). Read Disclaimer
The information and data published herein with respect to this Project are collected from publicly available sources. PropTiger.com does not validate or confirm the veracity of the information or guarantee its authenticity or the compliance of the Project with applicable law in particular the Real Estate (Regulation and Development) Act, 2016 (“Act”). Read Disclaimer







