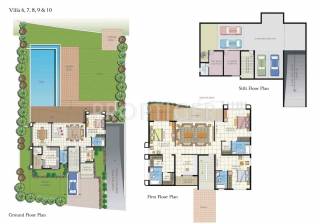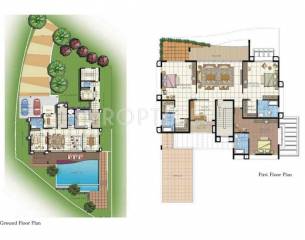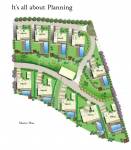
6 Photos
6000 sq ft 4 BHK 5T Villa in Umiya Group Sundance Villasby Umiya Group
Price on request
Project Location
Dabolim, Goa
Basic Details
Amenities20
Specifications
Property Specifications
- CompletedStatus
- Nov'17Possession Start Date
- 6000 sq ftSize
- 3Total Launched villas
- Dec'10Launch Date
- ResaleAvailability
Salient Features
- Modern amenities like children play area
- Accessibility to key landmarks
- Schools, hospitals, restaurants, banks are some of the civic amenities
Umiya Group Sundance Villas in Dabolim, Goa is offering delightful homes. The project is under construction. Villas are available through the builder as well as via resale. Several amenities are proposed for the community which include a gymnasium, rainwater harvesting, maintenance staff, walkway, swimming pool, children’s play area, power back up, intercom system, club house, landscaped gardens, and 24 X 7 security, amongst others. The area is well-con...more
Price & Floorplan
4BHK+5T (6,000 sq ft) + Servant Room
Price On Request

2D
- 5 Bathrooms
- 2 Balconies
- 4 Bedrooms
Report Error
Gallery
Umiya Sundance VillasElevation
Umiya Sundance VillasFloor Plans
Umiya Sundance VillasNeighbourhood
Other properties in Umiya Group Sundance Villas
- 4 BHK

Contact NRI Helpdesk on
Whatsapp(Chat Only)
Whatsapp(Chat Only)
+91-96939-69347

Contact Helpdesk on
Whatsapp(Chat Only)
Whatsapp(Chat Only)
+91-96939-69347
About Umiya Group

- 25
Years of Experience - 19
Total Projects - 2
Ongoing Projects - RERA ID
An OverviewUmiya Group was set up in the year 2000 in Bangalore with a vision to develop quality commercial, retail and residential properties. The company provides a one-stop solution for all our customers real estate needs, be it a home seeker, a commercial clients or an investor. They provide sales, leasing and property management services of a very high standard. They continue to be one of the emerging players in the real estate development space. Unique Selling Point:Acquire Build Maintain ... read more
Discuss about Umiya Sundance Villas
comment
Disclaimer
PropTiger.com is not marketing this real estate project (“Project”) and is not acting on behalf of the developer of this Project. The Project has been displayed for information purposes only. The information displayed here is not provided by the developer and hence shall not be construed as an offer for sale or an advertisement for sale by PropTiger.com or by the developer.
The information and data published herein with respect to this Project are collected from publicly available sources. PropTiger.com does not validate or confirm the veracity of the information or guarantee its authenticity or the compliance of the Project with applicable law in particular the Real Estate (Regulation and Development) Act, 2016 (“Act”). Read Disclaimer
The information and data published herein with respect to this Project are collected from publicly available sources. PropTiger.com does not validate or confirm the veracity of the information or guarantee its authenticity or the compliance of the Project with applicable law in particular the Real Estate (Regulation and Development) Act, 2016 (“Act”). Read Disclaimer










