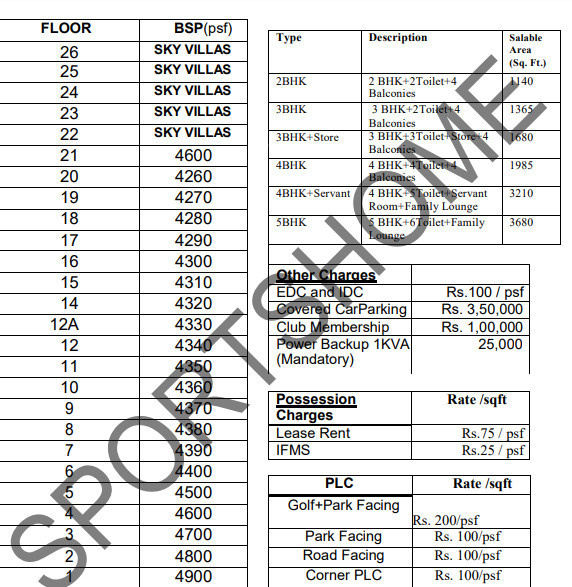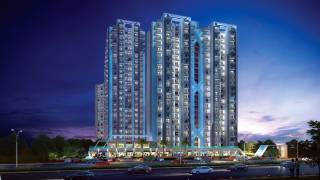
35 Photos
PROJECT RERA ID : UPRERAPRJ6815, UPRERAPRJ743918
1095 sq ft 2 BHK 2T Apartment in Dev Sai Group Sports Home
₹ 99.27 L
See inclusions
Project Location
Techzone 4, Greater Noida
Basic Details
Amenities57
Specifications
Property Specifications
- Under ConstructionStatus
- May'24Possession Start Date
- 1095 sq ftSize
- 2.47 AcresTotal Area
- 366Total Launched apartments
- Sep'16Launch Date
- New and ResaleAvailability
Salient Features
- Offers a 3-side open apartment, 70% open spaces, and IIT-certified project
- Equipped with a yoga center, gymnasium, cricket academy, amphitheater, Table Tennis, senior citizen sitout, and pergola
- Located 3.7 km from Icon Leisure Valley shopping mall
- Just a 8-minute drive away from Yatharth Super Speciality Hospital
- St. Xavier’s High School is situated 3.1 km away
.
Payment Plans

Price & Floorplan
2BHK+2T (1,095 sq ft)
₹ 99.27 L
See Price Inclusions

- 2 Bathrooms
- 2 Bedrooms
Report Error
Gallery
Dev Sai Sports HomeElevation
Dev Sai Sports HomeVideos
Dev Sai Sports HomeAmenities
Dev Sai Sports HomeNeighbourhood
Dev Sai Sports HomeConstruction Updates
Dev Sai Sports HomeOthers
Other properties in Dev Sai Group Sports Home
- 2 BHK
- 3 BHK
- 4 BHK

Contact NRI Helpdesk on
Whatsapp(Chat Only)
Whatsapp(Chat Only)
+91-96939-69347

Contact Helpdesk on
Whatsapp(Chat Only)
Whatsapp(Chat Only)
+91-96939-69347
About Dev Sai Group

- 13
Total Projects - 2
Ongoing Projects - RERA ID
Similar Properties
- PT ASSIST
![Project Image Project Image]() Nirala 2BHK+2T (995 sq ft)by Nirala WorldPlot No. GH 04, Techzone 4₹ 94.48 L
Nirala 2BHK+2T (995 sq ft)by Nirala WorldPlot No. GH 04, Techzone 4₹ 94.48 L - PT ASSIST
![Project Image Project Image]() Nirala 3BHK+2T (1,225 sq ft)by Nirala WorldPlot No. GH 04, Techzone 4₹ 1.16 Cr
Nirala 3BHK+2T (1,225 sq ft)by Nirala WorldPlot No. GH 04, Techzone 4₹ 1.16 Cr - PT ASSIST
![Project Image Project Image]() Nirala 2BHK+2T (1,080 sq ft) Study Roomby Nirala WorldGH 04, Techzone 4₹ 1.06 Cr
Nirala 2BHK+2T (1,080 sq ft) Study Roomby Nirala WorldGH 04, Techzone 4₹ 1.06 Cr - PT ASSIST
![Project Image Project Image]() Nirala 3BHK+3T (1,225 sq ft)by Nirala WorldGH 04, Techzone 4₹ 1.21 Cr
Nirala 3BHK+3T (1,225 sq ft)by Nirala WorldGH 04, Techzone 4₹ 1.21 Cr - PT ASSIST
![Project Image Project Image]() 2BHK+2T (1,050 sq ft)by Decent Buildwell Pvt LtdGH-05A, Sector 16B, Noida Extension₹ 85.05 L
2BHK+2T (1,050 sq ft)by Decent Buildwell Pvt LtdGH-05A, Sector 16B, Noida Extension₹ 85.05 L
Discuss about Dev Sai Sports Home
comment
Disclaimer
PropTiger.com is not marketing this real estate project (“Project”) and is not acting on behalf of the developer of this Project. The Project has been displayed for information purposes only. The information displayed here is not provided by the developer and hence shall not be construed as an offer for sale or an advertisement for sale by PropTiger.com or by the developer.
The information and data published herein with respect to this Project are collected from publicly available sources. PropTiger.com does not validate or confirm the veracity of the information or guarantee its authenticity or the compliance of the Project with applicable law in particular the Real Estate (Regulation and Development) Act, 2016 (“Act”). Read Disclaimer
The information and data published herein with respect to this Project are collected from publicly available sources. PropTiger.com does not validate or confirm the veracity of the information or guarantee its authenticity or the compliance of the Project with applicable law in particular the Real Estate (Regulation and Development) Act, 2016 (“Act”). Read Disclaimer







































