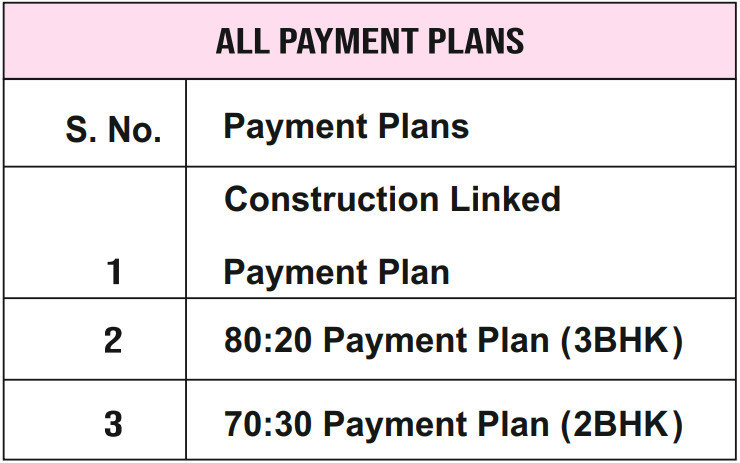
43 Photos
PROJECT RERA ID : UPRERAPRJ10246, UPRERAPRJ10096, UPRERAPRJ9947, UPRERAPRJ555694
1469 sq ft 3 BHK 3T Apartment in Nimbus Express Park View 2by Nimbus
₹ 95.48 L
See inclusions
- 2 BHK 984 sq ft₹ 63.96 L
- 2 BHK 1057 sq ft₹ 68.70 L
- 2 BHK 1105 sq ft₹ 62.98 L
- 2 BHK 1114 sq ft₹ 72.41 L
- 2 BHK 1163 sq ft₹ 66.29 L
- 2 BHK 1192 sq ft₹ 77.48 L
- 3 BHK 1469 sq ft₹ 95.48 L
- 3 BHK 1494 sq ft₹ 97.11 L
- 3 BHK 1567 sq ft₹ 1.25 Cr
- 3 BHK 1774 sq ft₹ 1.15 Cr
- 3 BHK 1890 sq ft₹ 1.23 Cr
- 4 BHK 2148 sq ft₹ 1.40 Cr
- 4 BHK 2191 sq ft₹ 1.42 Cr
Project Location
CHI 5, Greater Noida
Basic Details
Amenities44
Specifications
Property Specifications
- CompletedStatus
- Feb'19Possession Start Date
- 1469 sq ftSize
- 8 AcresTotal Area
- 1320Total Launched apartments
- Feb'13Launch Date
- New and ResaleAvailability
Salient Features
- 4 mins. from Noida Border.
- 3 open side properties, luxurious properties
- 20 mins. from Sector 18 / Atta Market.
Express Park View 2 Project is registered on RERA from the folowing RERA ID's – 1. UPRERAPRJ10246 (IITL NIMBUS THE EXPRESS PARK VIEW (TOWER I1, J1, K), 2. UPRERAPRJ10096 (IITL NIMBUS THE EXPRESS PARK VIEW (TOWER L,L1,M,M1), 3. UPRERAPRJ9947 (IITL-NIMBUS THE EXPRESS PARK VIEW (TOWER I,J & K)). Nimbus is a Delhi based reputed real estate firm that covers residential, commercial and hotel construction projects in its portfolio. Nimbus launches its latest Vaastu compliant residential proje...more
Approved for Home loans from following banks
Payment Plans

Price & Floorplan
3BHK+3T (1,469 sq ft)
₹ 95.48 L
See Price Inclusions

- 3 Bathrooms
- 3 Bedrooms
Report Error
Gallery
Nimbus Express Park View 2Elevation
Nimbus Express Park View 2Amenities
Nimbus Express Park View 2Floor Plans
Nimbus Express Park View 2Neighbourhood
Other properties in Nimbus Express Park View 2
- 2 BHK
- 3 BHK
- 4 BHK

Contact NRI Helpdesk on
Whatsapp(Chat Only)
Whatsapp(Chat Only)
+91-96939-69347

Contact Helpdesk on
Whatsapp(Chat Only)
Whatsapp(Chat Only)
+91-96939-69347
About Nimbus

- 33
Years of Experience - 8
Total Projects - 2
Ongoing Projects - RERA ID
Incepted in 1993, Nimbus is a Delhi based reputed real estate major. Mr. Bipin Agarwal is the Chairman and Managing Director of the company and Mr. P. S. Negi, Mr. Rajeev Asopa, Mr. Mukesh Gupta and Mr. Lalit Agarwal are the Directors of the company. Nimbus' construction portfolio covers range of mixed Product including residential, commercial and hotel. In the residential segment, Nimbus offers plotted developments, group housing comprising of affordable luxury apartments and high rise, low ris... read more
Similar Properties
- PT ASSIST
![Project Image Project Image]() Migsun 3BHK+2T (1,395 sq ft) + Study Roomby Migsun GroupSector Omega-1 Near Pari Chowk, Omicron 1₹ 83.63 L
Migsun 3BHK+2T (1,395 sq ft) + Study Roomby Migsun GroupSector Omega-1 Near Pari Chowk, Omicron 1₹ 83.63 L - PT ASSIST
![Project Image Project Image]() Earthcon 2BHK+2T (1,325 sq ft) + Servant Roomby EarthconPlot No GH-06, Sector CHI 5₹ 96.96 L
Earthcon 2BHK+2T (1,325 sq ft) + Servant Roomby EarthconPlot No GH-06, Sector CHI 5₹ 96.96 L - PT ASSIST
![Project Image Project Image]() Nimbus 3BHK+3T (1,458 sq ft) + Servant Roomby NimbusPlot GH-10A-10B, CHI-V, ExpresswayPrice on request
Nimbus 3BHK+3T (1,458 sq ft) + Servant Roomby NimbusPlot GH-10A-10B, CHI-V, ExpresswayPrice on request - PT ASSIST
![Project Image Project Image]() Proview 3BHK+2T (1,492 sq ft)by ProviewPlot No. 9A, CHI-VPrice on request
Proview 3BHK+2T (1,492 sq ft)by ProviewPlot No. 9A, CHI-VPrice on request - PT ASSIST
![Project Image Project Image]() Earthcon 3BHK+3T (1,495 sq ft)by EarthconChi-VPrice on request
Earthcon 3BHK+3T (1,495 sq ft)by EarthconChi-VPrice on request
Discuss about Nimbus Express Park View 2
comment
Disclaimer
PropTiger.com is not marketing this real estate project (“Project”) and is not acting on behalf of the developer of this Project. The Project has been displayed for information purposes only. The information displayed here is not provided by the developer and hence shall not be construed as an offer for sale or an advertisement for sale by PropTiger.com or by the developer.
The information and data published herein with respect to this Project are collected from publicly available sources. PropTiger.com does not validate or confirm the veracity of the information or guarantee its authenticity or the compliance of the Project with applicable law in particular the Real Estate (Regulation and Development) Act, 2016 (“Act”). Read Disclaimer
The information and data published herein with respect to this Project are collected from publicly available sources. PropTiger.com does not validate or confirm the veracity of the information or guarantee its authenticity or the compliance of the Project with applicable law in particular the Real Estate (Regulation and Development) Act, 2016 (“Act”). Read Disclaimer


































