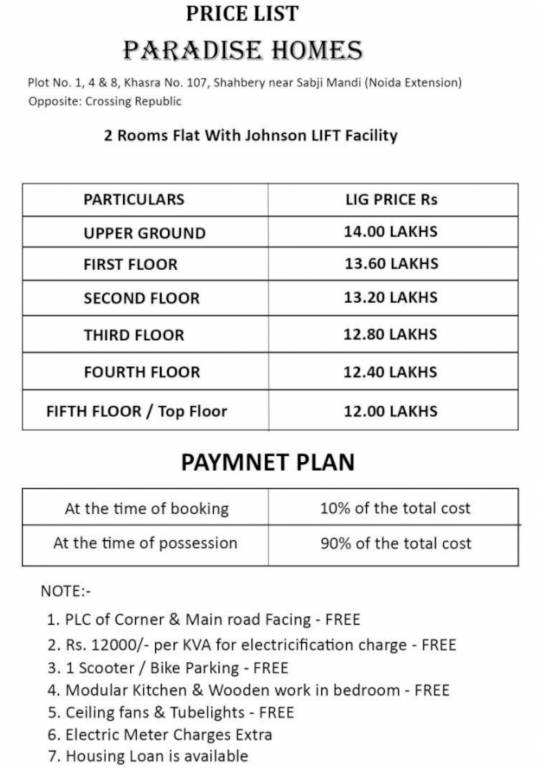
6 Photos
PROJECT RERA ID : Rera Not Applicable
748 sq ft 2 BHK 2T Apartment in Paradise Infrastructure Noida Homes
₹ 16.67 L
See inclusions
Project Location
Shahberi, Greater Noida
Basic Details
Amenities19
Specifications
Property Specifications
- CompletedStatus
- Feb'18Possession Start Date
- 748 sq ftSize
- 70Total Launched apartments
- Feb'17Launch Date
- New and ResaleAvailability
Salient Features
- Noida City Center Metro 2.7 Km
- Amity International School 2.2 Km
.
Approved for Home loans from following banks
Payment Plans

Price & Floorplan
2BHK+2T (748 sq ft)
₹ 16.67 L
See Price Inclusions

- 2 Bathrooms
- 2 Bedrooms
Report Error
Gallery
Paradise HomesElevation
Paradise HomesOthers
Other properties in Paradise Infrastructure Noida Homes
- 1 BHK
- 2 BHK

Contact NRI Helpdesk on
Whatsapp(Chat Only)
Whatsapp(Chat Only)
+91-96939-69347

Contact Helpdesk on
Whatsapp(Chat Only)
Whatsapp(Chat Only)
+91-96939-69347
About Paradise Infrastructure Noida
Paradise Infrastructure Noida
- 1
Total Projects - 0
Ongoing Projects - RERA ID
Paradise Infrastructure Pvt Ltd is a property development company in Greater Noida. It is committed to developing projects that are an excellent investment for the present that is bound to bear fruits in the future. It believes in maintaining business ethics and transparency in all the dealings to create an enduring customer base. The firm believes in delivering high-quality construction to the customers to help them realize their dream of owning a home. It ensures that there is no compromise on... read more
Similar Properties
- PT ASSIST
![Project Image Project Image]() R G 2BHK+2T (700 sq ft)by R G ResidencyModer Public School, Friends Enclave, Shahberi₹ 15.99 L
R G 2BHK+2T (700 sq ft)by R G ResidencyModer Public School, Friends Enclave, Shahberi₹ 15.99 L - PT ASSIST
![Project Image Project Image]() 2BHK+2T (775 sq ft)by Kendriya Awas YojnaSector 16C, Noida Extension₹ 18.49 L
2BHK+2T (775 sq ft)by Kendriya Awas YojnaSector 16C, Noida Extension₹ 18.49 L - PT ASSIST
![Project Image Project Image]() Paramount 2BHK+2Tby ParamountCrossings RepublikPrice on request
Paramount 2BHK+2Tby ParamountCrossings RepublikPrice on request - PT ASSIST
![Project Image Project Image]() Arsh 2BHK+2T (750 sq ft)by Arsh GroupShahberiPrice on request
Arsh 2BHK+2T (750 sq ft)by Arsh GroupShahberiPrice on request - PT ASSIST
![Project Image Project Image]() Arsh 2BHK+2T (720 sq ft)by Arsh GroupShahberiPrice on request
Arsh 2BHK+2T (720 sq ft)by Arsh GroupShahberiPrice on request
Discuss about Paradise Homes
comment
Disclaimer
PropTiger.com is not marketing this real estate project (“Project”) and is not acting on behalf of the developer of this Project. The Project has been displayed for information purposes only. The information displayed here is not provided by the developer and hence shall not be construed as an offer for sale or an advertisement for sale by PropTiger.com or by the developer.
The information and data published herein with respect to this Project are collected from publicly available sources. PropTiger.com does not validate or confirm the veracity of the information or guarantee its authenticity or the compliance of the Project with applicable law in particular the Real Estate (Regulation and Development) Act, 2016 (“Act”). Read Disclaimer
The information and data published herein with respect to this Project are collected from publicly available sources. PropTiger.com does not validate or confirm the veracity of the information or guarantee its authenticity or the compliance of the Project with applicable law in particular the Real Estate (Regulation and Development) Act, 2016 (“Act”). Read Disclaimer















