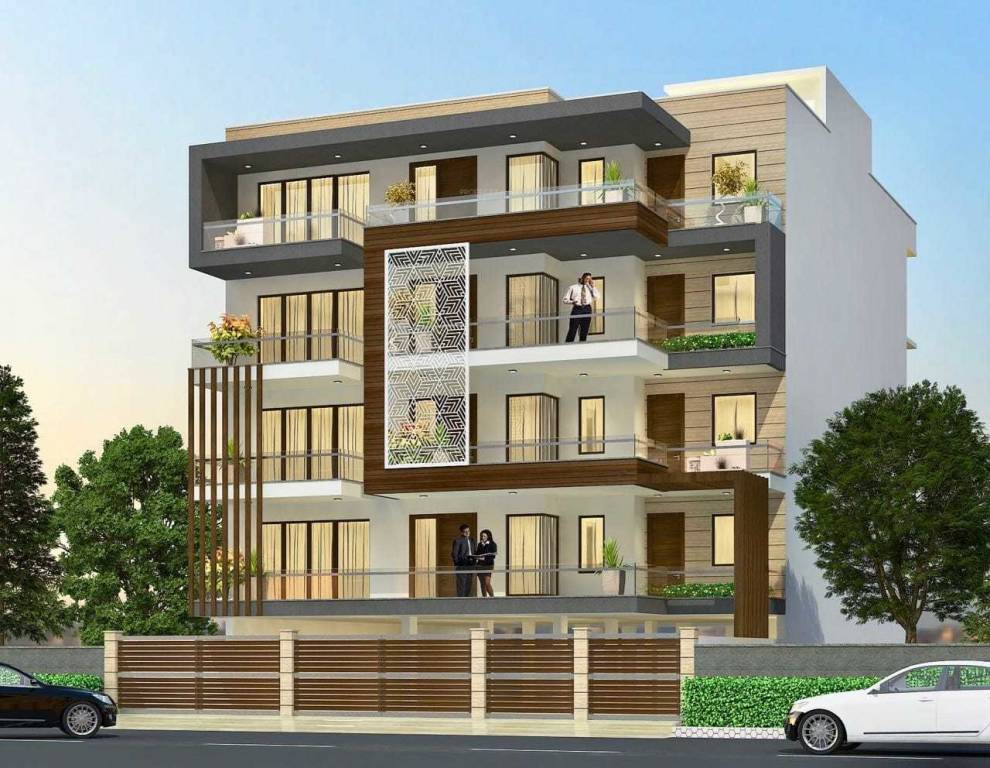
8 Photos
PROJECT RERA ID : RERA Not Required
1250 sq ft 3 BHK 3T Apartment in Ashley Estate Gurgaon Floors 9
Price on request
Project Location
Sector 48, Gurgaon
Basic Details
Amenities5
Property Specifications
- CompletedStatus
- Feb'19Possession Start Date
- 1250 sq ftSize
- 4Total Launched apartments
- Feb'18Launch Date
- New and ResaleAvailability
Salient Features
- 3 open side properties, spacious properties, luxurious properties, strategically located
- Spectacular view of national park
- Accessibility to key landmarks
- Stratigically located schools, malls, shopping, hospitals, restaurants
- 26mins driving distance from the igi airport
- 8 km driving distance from huda metro station
Price & Floorplan
3BHK+3T (1,250 sq ft)
Price On Request

- 3 Bathrooms
- 3 Bedrooms
Report Error
Gallery
Ashley Floors 9Elevation
Ashley Floors 9Others
Other properties in Ashley Estate Gurgaon Floors 9
- 3 BHK
- 4 BHK

Contact NRI Helpdesk on
Whatsapp(Chat Only)
Whatsapp(Chat Only)
+91-96939-69347

Contact Helpdesk on
Whatsapp(Chat Only)
Whatsapp(Chat Only)
+91-96939-69347
About Ashley Estate Gurgaon

- 26
Total Projects - 0
Ongoing Projects - RERA ID
Similar Properties
- PT ASSIST
![Project Image Project Image]() Central Park 1BHK+1T (1,250 sq ft) + Study Roomby Central ParkSohna Road, Sector 48Price on request
Central Park 1BHK+1T (1,250 sq ft) + Study Roomby Central ParkSohna Road, Sector 48Price on request - PT ASSIST
![Project Image Project Image]() Central Park 2BHK+2T (1,255 sq ft)by Central ParkSector 48, GurgaonPrice on request
Central Park 2BHK+2T (1,255 sq ft)by Central ParkSector 48, GurgaonPrice on request - PT ASSIST
![Project Image Project Image]() AWHO 2BHK+2T (1,296 sq ft)by AWHO DelhiSector-49, Sohna RoadPrice on request
AWHO 2BHK+2T (1,296 sq ft)by AWHO DelhiSector-49, Sohna RoadPrice on request - PT ASSIST
![Project Image Project Image]() SS 2BHK+2T (1,150 sq ft)by SS Group GurgaonSector 49Price on request
SS 2BHK+2T (1,150 sq ft)by SS Group GurgaonSector 49Price on request - PT ASSIST
![Project Image Project Image]() Novell 3BHK+3T (1,400 sq ft) Servant Roomby Novell ConstructionSector-48, GurgaonPrice on request
Novell 3BHK+3T (1,400 sq ft) Servant Roomby Novell ConstructionSector-48, GurgaonPrice on request
Discuss about Ashley Floors 9
comment
Disclaimer
PropTiger.com is not marketing this real estate project (“Project”) and is not acting on behalf of the developer of this Project. The Project has been displayed for information purposes only. The information displayed here is not provided by the developer and hence shall not be construed as an offer for sale or an advertisement for sale by PropTiger.com or by the developer.
The information and data published herein with respect to this Project are collected from publicly available sources. PropTiger.com does not validate or confirm the veracity of the information or guarantee its authenticity or the compliance of the Project with applicable law in particular the Real Estate (Regulation and Development) Act, 2016 (“Act”). Read Disclaimer
The information and data published herein with respect to this Project are collected from publicly available sources. PropTiger.com does not validate or confirm the veracity of the information or guarantee its authenticity or the compliance of the Project with applicable law in particular the Real Estate (Regulation and Development) Act, 2016 (“Act”). Read Disclaimer














