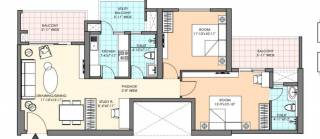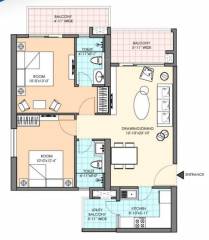
21 Photos
PROJECT RERA ID : .
1261 sq ft 2 BHK 2T Apartment in M3M India Duo Highby M3M India
Price on request
Project Location
Sector 65, Gurgaon
Basic Details
Amenities43
Specifications
Property Specifications
- CompletedStatus
- May'22Possession Start Date
- 1261 sq ftSize
- Jul'19Launch Date
- ResaleAvailability
Salient Features
- 15 mins drive to Rapid metro
- 15 mins drive to Rapid metro
.
Payment Plans

Price & Floorplan
2BHK+2T (1,261 sq ft)
Price On Request

2D |
- 2 Bathrooms
- 2 Bedrooms
Report Error
Gallery
M3M Duo HighElevation
M3M Duo HighVideos
M3M Duo HighAmenities
M3M Duo HighFloor Plans
M3M Duo HighNeighbourhood
M3M Duo HighConstruction Updates
M3M Duo HighOthers
Other properties in M3M India Duo High
- 2 BHK

Contact NRI Helpdesk on
Whatsapp(Chat Only)
Whatsapp(Chat Only)
+91-96939-69347

Contact Helpdesk on
Whatsapp(Chat Only)
Whatsapp(Chat Only)
+91-96939-69347
About M3M India

- 36
Total Projects - 18
Ongoing Projects - RERA ID
M3M is one of the fastest growing real estate conglomerate with a philosophy that strives for excellence in everything it does. M3M Group stands for ‘Magnificence in the Trinity of Men, Materials and Money’. Group’s portfolio includes landmark projects in various real estate verticals such as residential, commercial, educational, IT/SEZ, entertainment and hospitality. The group has a land bank of around 800 hectares (2000 acres) across the high growth corridors of NCR. The Grou... read more
Similar Properties
- PT ASSIST
![Project Image Project Image]() Emaar 3BHK+2T (1,280 sq ft)by Emaar IndiaSector 65Price on request
Emaar 3BHK+2T (1,280 sq ft)by Emaar IndiaSector 65Price on request - PT ASSIST
![Project Image Project Image]() Unitech 3BHK+3T (1,158 sq ft)by Unitech LimitedSector 50Price on request
Unitech 3BHK+3T (1,158 sq ft)by Unitech LimitedSector 50Price on request - PT ASSIST
![Project Image Project Image]() Emaar 3BHK+3T (1,380 sq ft) + Servant Roomby Emaar IndiaSector 65Price on request
Emaar 3BHK+3T (1,380 sq ft) + Servant Roomby Emaar IndiaSector 65Price on request - PT ASSIST
![Project Image Project Image]() Ireo 2BHK+3T (1,421 sq ft) + Servant Roomby IreoSector 66Price on request
Ireo 2BHK+3T (1,421 sq ft) + Servant Roomby IreoSector 66Price on request - PT ASSIST
![Project Image Project Image]() Eros 3BHK+3T (1,376 sq ft)by Eros GroupSohna Road, Sector 50Price on request
Eros 3BHK+3T (1,376 sq ft)by Eros GroupSohna Road, Sector 50Price on request
Discuss about M3M Duo High
comment
Disclaimer
PropTiger.com is not marketing this real estate project (“Project”) and is not acting on behalf of the developer of this Project. The Project has been displayed for information purposes only. The information displayed here is not provided by the developer and hence shall not be construed as an offer for sale or an advertisement for sale by PropTiger.com or by the developer.
The information and data published herein with respect to this Project are collected from publicly available sources. PropTiger.com does not validate or confirm the veracity of the information or guarantee its authenticity or the compliance of the Project with applicable law in particular the Real Estate (Regulation and Development) Act, 2016 (“Act”). Read Disclaimer
The information and data published herein with respect to this Project are collected from publicly available sources. PropTiger.com does not validate or confirm the veracity of the information or guarantee its authenticity or the compliance of the Project with applicable law in particular the Real Estate (Regulation and Development) Act, 2016 (“Act”). Read Disclaimer






























