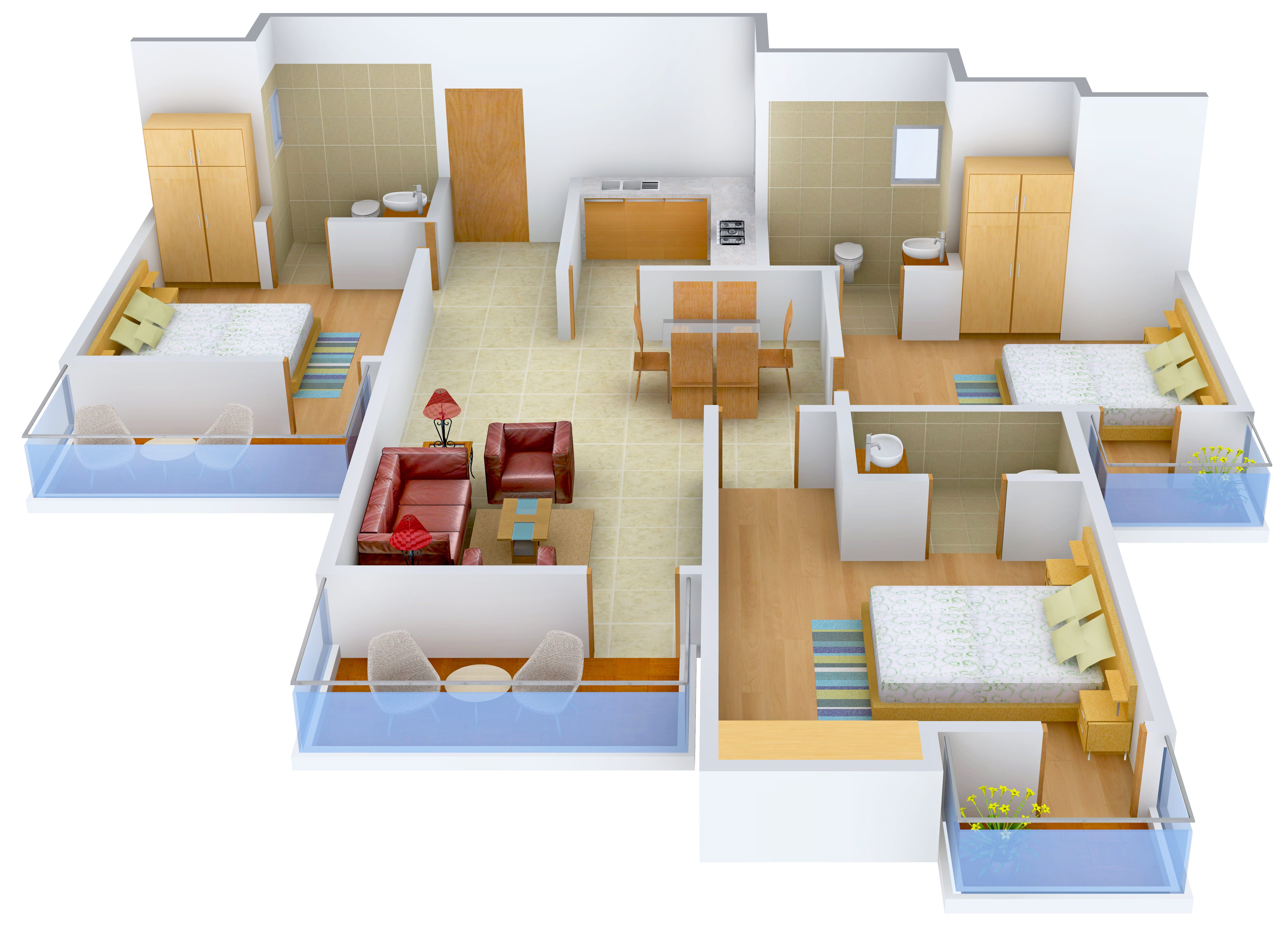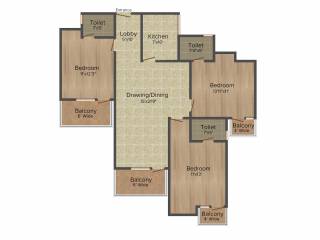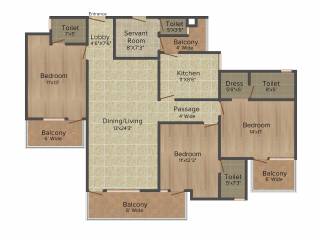
5 Photos
1488 sq ft 3 BHK 3T Apartment in Parkwood Group Meadow Greens
Price on request
Project Location
Sector 67, Gurgaon
Basic Details
Amenities11
Specifications
Property Specifications
- CompletedStatus
- Nov'17Possession Start Date
- 1488 sq ftSize
- 220Total Launched apartments
- Mar'10Launch Date
- ResaleAvailability
Parkwood Meadow Greens is an initiative of the Parkwood Group and is definitely one of the big ticket projects dotting Sector 67, a prime locality in Gurgaon. The project can be approached from the extended Gold Course Road and Sohna Road. The entire structure is R.C.C. framed and resistant to earthquakes. Apart from this useful feature, every tower possesses exclusive entrance lobbies in addition to cutting edge security systems and features. Alongside, one can also expect a plethora of ameniti...more
Approved for Home loans from following banks
Price & Floorplan
3BHK+3T (1,488 sq ft)
Price On Request

2D |
- 3 Bathrooms
- 4 Balconies
- 3 Bedrooms
Report Error
Gallery
Parkwood Meadow GreensElevation
Parkwood Meadow GreensFloor Plans
Parkwood Meadow GreensNeighbourhood
Other properties in Parkwood Group Meadow Greens
- 3 BHK

Contact NRI Helpdesk on
Whatsapp(Chat Only)
Whatsapp(Chat Only)
+91-96939-69347

Contact Helpdesk on
Whatsapp(Chat Only)
Whatsapp(Chat Only)
+91-96939-69347
About Parkwood Group

- 3
Total Projects - 0
Ongoing Projects - RERA ID
Similar Properties
- PT ASSIST
![Project Image Project Image]() Ansal 4BHK+4T (1,572 sq ft)by Ansal APISector 67Price on request
Ansal 4BHK+4T (1,572 sq ft)by Ansal APISector 67Price on request - PT ASSIST
![Project Image Project Image]() Ansal 3BHK+3T (1,394 sq ft)by Ansal APISector-67.Price on request
Ansal 3BHK+3T (1,394 sq ft)by Ansal APISector-67.Price on request - PT ASSIST
![Project Image Project Image]() Palms 3BHK+3T (1,707 sq ft) + Servant Roomby The PalmsSector 67Price on request
Palms 3BHK+3T (1,707 sq ft) + Servant Roomby The PalmsSector 67Price on request - PT ASSIST
![Project Image Project Image]() Spire 3BHK+3T (1,590 sq ft)by Spire WorldSector 68Price on request
Spire 3BHK+3T (1,590 sq ft)by Spire WorldSector 68Price on request - PT ASSIST
![Project Image Project Image]() Spire 2BHK+2T (1,290 sq ft)by Spire WorldSector 68Price on request
Spire 2BHK+2T (1,290 sq ft)by Spire WorldSector 68Price on request
Discuss about Parkwood Meadow Greens
comment
Disclaimer
PropTiger.com is not marketing this real estate project (“Project”) and is not acting on behalf of the developer of this Project. The Project has been displayed for information purposes only. The information displayed here is not provided by the developer and hence shall not be construed as an offer for sale or an advertisement for sale by PropTiger.com or by the developer.
The information and data published herein with respect to this Project are collected from publicly available sources. PropTiger.com does not validate or confirm the veracity of the information or guarantee its authenticity or the compliance of the Project with applicable law in particular the Real Estate (Regulation and Development) Act, 2016 (“Act”). Read Disclaimer
The information and data published herein with respect to this Project are collected from publicly available sources. PropTiger.com does not validate or confirm the veracity of the information or guarantee its authenticity or the compliance of the Project with applicable law in particular the Real Estate (Regulation and Development) Act, 2016 (“Act”). Read Disclaimer



















