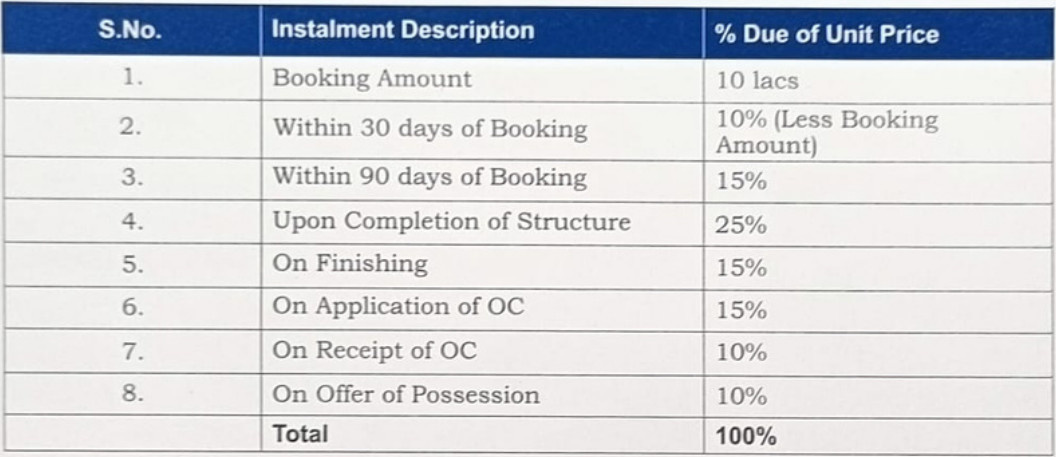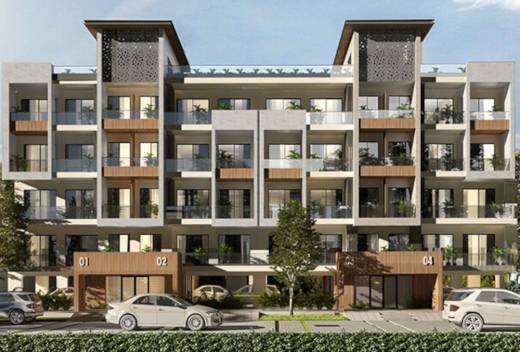
PROJECT RERA ID : GGM/597/329/2022/72 DATED 01.08.2022
Orchid Ivy
₹ 2.99 Cr - ₹ 3.98 Cr
Builder Price
See inclusions
3, 4 BHK
Apartment
2,340 - 3,114 sq ft
Builtup area
Project Location
Sector 51, Gurgaon
Overview
- Dec'25Possession Start Date
- LaunchStatus
- 1.02 AcresTotal Area
- 95Total Launched apartments
- Apr'22Launch Date
- NewAvailability
Salient Features
- Each unit holder is provided with an EV charging point.
- The design ensures zero circulation wastage with 100% space efficiency.
- Community of Low-rise apartments.
- Amenities include a gymnasium, lounge, and landscaped garden.
- Amity International School is just 500 m away.
- Medharbour Multispeciality Hospital, Gurugram, is 450 m away.
More about Orchid Ivy
Located in the heart of Gurugram, sector 51, an address that brings to you a completely new world, Orchid’s most recent venture, Orchid IVY is a self-integrated and coveted residential destination. With its futuristic design, state-of-the-art facilities and relaxing environment, Orchid IVY provide you with a definitive edge within the most integrated Community Living.
Approved for Home loans from following banks
![HDFC (5244) HDFC (5244)]()
![SBI - DEL02592587P SBI - DEL02592587P]()
![Axis Bank Axis Bank]()
![PNB Housing PNB Housing]()
- LIC Housing Finance
Orchid Ivy Floor Plans
- 3 BHK
- 4 BHK
| Floor Plan | Area | Builder Price |
|---|---|---|
 | 2340 sq ft (3BHK+3T + Study Room) | ₹ 2.99 Cr |
Report Error
Our Picks
- PriceConfigurationPossession
- Current Project
![ivy Elevation Elevation]() Orchid Ivyby Orchid InfrastructureSector 51, Gurgaon₹ 2.99 Cr - ₹ 3.98 Cr3,4 BHK Apartment2,340 - 3,114 sq ftDec '25
Orchid Ivyby Orchid InfrastructureSector 51, Gurgaon₹ 2.99 Cr - ₹ 3.98 Cr3,4 BHK Apartment2,340 - 3,114 sq ftDec '25 - Recommended
![floors-mayfield-garden-1 Elevation Elevation]() Floors Mayfield Garden 1by Palm FloorsSector 51, GurgaonData Not Available4 BHK Apartment2,610 sq ftApr '23
Floors Mayfield Garden 1by Palm FloorsSector 51, GurgaonData Not Available4 BHK Apartment2,610 sq ftApr '23 - Recommended
![ivy- Elevation Elevation]() Orchid Ivyby Orchid InfrastructureSector 51, Gurgaon₹ 3.80 Cr - ₹ 4.50 Cr3,4 BHK Apartment1,800 - 2,400 sq ftNov '26
Orchid Ivyby Orchid InfrastructureSector 51, Gurgaon₹ 3.80 Cr - ₹ 4.50 Cr3,4 BHK Apartment1,800 - 2,400 sq ftNov '26
Orchid Ivy Amenities
- 24X7 Water Supply
- Full Power Backup
- Gymnasium
- Lift(s)
- CCTV
- Gated_Community
- Car Parking
- 24 X 7 Security
Orchid Ivy Specifications
Flooring
Kitchen:
Vitrified Tiles
Living/Dining:
Vitrified Tiles
Master Bedroom:
Vitrified Tiles
Other Bedroom:
Vitrified Tiles
Walls
Exterior:
Acrylic Emulsion Paint
Interior:
Acrylic Emulsion Paint
Gallery
Orchid IvyElevation
Orchid IvyAmenities
Orchid IvyFloor Plans
Orchid IvyNeighbourhood
Orchid IvyConstruction Updates
Orchid IvyOthers
Payment Plans


Contact NRI Helpdesk on
Whatsapp(Chat Only)
Whatsapp(Chat Only)
+91-96939-69347

Contact Helpdesk on
Whatsapp(Chat Only)
Whatsapp(Chat Only)
+91-96939-69347
About Orchid Infrastructure

- 7
Total Projects - 3
Ongoing Projects - RERA ID
Orchid Infrastructure Developers Pvt. Ltd.(OIDPL) is also India's blossoming real estate developer, a company that meticulously cultivates flowers of concrete and glass for commercial and residential use. Each structure follows the pattern of Orchid's distinct signature, a sharp reflection of the flower. Unusual architectural accents and shapes, warm and enchanting interiors and exteriors embellished with state-of-the-art flourishes, distinguish each Orchid creation. Orchid offers world-class co... read more
Similar Projects
- PT ASSIST
![floors-mayfield-garden-1 Elevation floors-mayfield-garden-1 Elevation]() Palm Floors Mayfield Garden 1by Palm FloorsSector 51, GurgaonPrice on request
Palm Floors Mayfield Garden 1by Palm FloorsSector 51, GurgaonPrice on request - PT ASSIST
![ivy- Elevation ivy- Elevation]() Orchid Ivyby Orchid InfrastructureSector 51, Gurgaon₹ 3.80 Cr - ₹ 4.50 Cr
Orchid Ivyby Orchid InfrastructureSector 51, Gurgaon₹ 3.80 Cr - ₹ 4.50 Cr - PT ASSIST
![floors-mayfield-garden-2 Elevation floors-mayfield-garden-2 Elevation]() Palm Floors Mayfield Garden 2by Palm FloorsSector 51, GurgaonPrice on request
Palm Floors Mayfield Garden 2by Palm FloorsSector 51, GurgaonPrice on request - PT ASSIST
![the-dualis Elevation the-dualis Elevation]() Shapoorji Pallonji The Dualisby Shapoorji Pallonji Real EstateSector 46, Gurgaon₹ 5.85 Cr - ₹ 7.39 Cr
Shapoorji Pallonji The Dualisby Shapoorji Pallonji Real EstateSector 46, Gurgaon₹ 5.85 Cr - ₹ 7.39 Cr - PT ASSIST
![hibiscus-new-villas Elevation hibiscus-new-villas Elevation]() SS Hibiscus New Villasby SS Group GurgaonSector 50, GurgaonPrice on request
SS Hibiscus New Villasby SS Group GurgaonSector 50, GurgaonPrice on request
Discuss about Orchid Ivy
comment
Disclaimer
PropTiger.com is not marketing this real estate project (“Project”) and is not acting on behalf of the developer of this Project. The Project has been displayed for information purposes only. The information displayed here is not provided by the developer and hence shall not be construed as an offer for sale or an advertisement for sale by PropTiger.com or by the developer.
The information and data published herein with respect to this Project are collected from publicly available sources. PropTiger.com does not validate or confirm the veracity of the information or guarantee its authenticity or the compliance of the Project with applicable law in particular the Real Estate (Regulation and Development) Act, 2016 (“Act”). Read Disclaimer
The information and data published herein with respect to this Project are collected from publicly available sources. PropTiger.com does not validate or confirm the veracity of the information or guarantee its authenticity or the compliance of the Project with applicable law in particular the Real Estate (Regulation and Development) Act, 2016 (“Act”). Read Disclaimer



































