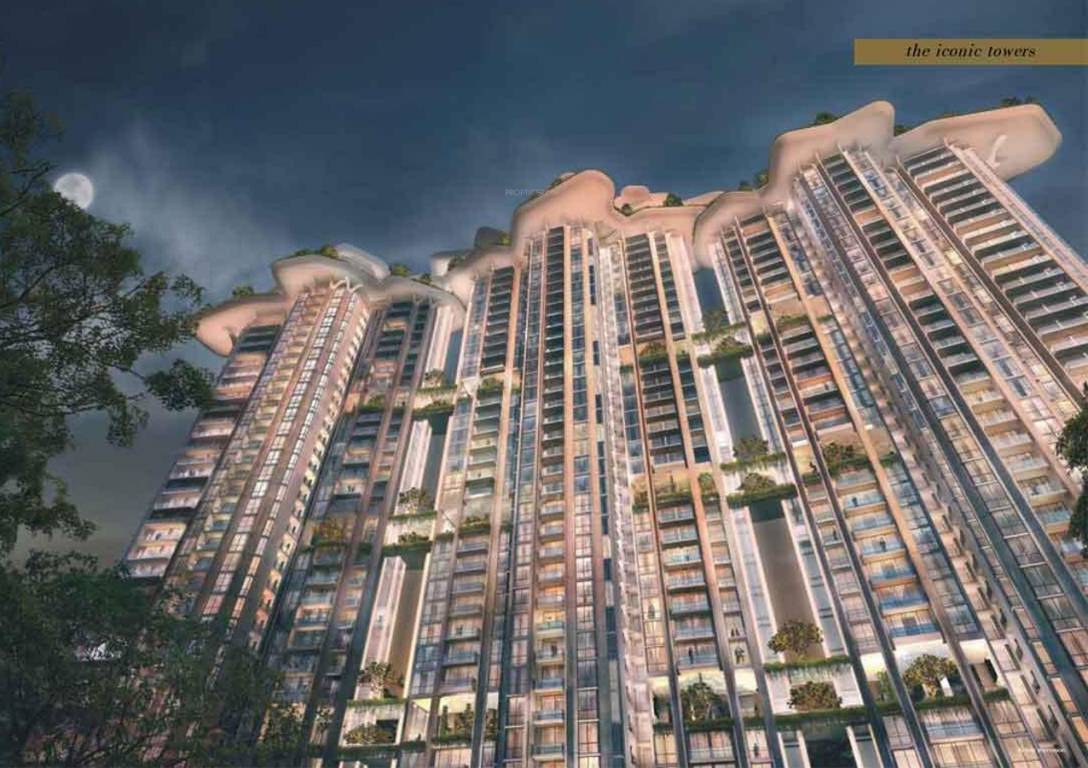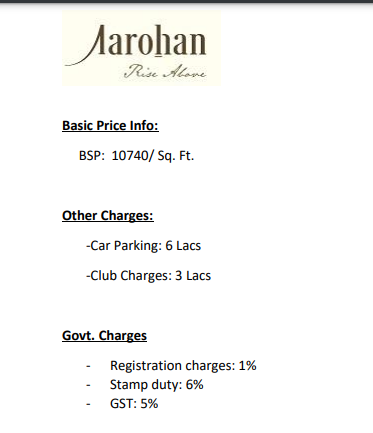
PROJECT RERA ID : 131 of 2017
Vipul Aarohanby Vipul

₹ 3.20 Cr - ₹ 8.72 Cr
Builder Price
See inclusions
3, 5 BHK
Apartment
2,000 - 5,450 sq ft
Builtup area
Project Location
Sector 53, Gurgaon
Overview
- May'22Possession Start Date
- On HoldStatus
- 20 AcresTotal Area
- 382Total Launched apartments
- Nov'15Launch Date
- NoneAvailability
Salient Features
- 3 open side properties, luxurious properties
- Access Control at Different Levels
- Seismic Zone-V Compliant
- 12.77% price appreciation in the last 1 year
- Paras Hospital ia Just 2 km Away
More about Vipul Aarohan
A premium housing project launched by Vipul, Aarohan in Sector 53, Gurgaon is offering Apartment starting at Rs 2.60 crore. It offers 3, 5 BHK Apartment in Golf Course Road. The project is Under Construction project and possession in Dec 20. Among the many luxurious amenities that the project boasts are Sky Lounge With Private Party Halls, Boulevard Drive, Multipurpose Room, Fire Fighting Systems, Landscaped Gardens etc. The Apartment are available from 2000 sqft to 5450 sqft at an attractive pr...read more
Vipul Aarohan Floor Plans
- 3 BHK
- 5 BHK
| Floor Plan | Area | Agreement Price |
|---|---|---|
 | 2000 sq ft (3BHK+2T Servant Room) | ₹ 3.20 Cr |
 | 2025 sq ft (3BHK+2T Servant Room) | ₹ 3.24 Cr |
 | 2240 sq ft (3BHK+3T Servant Room) | ₹ 3.58 Cr |
 | 2260 sq ft (3BHK+3T Servant Room) | ₹ 3.62 Cr |
 | 2290 sq ft (3BHK+3T Servant Room) | ₹ 3.66 Cr |
 | 2370 sq ft (3BHK+3T Servant Room) | ₹ 3.79 Cr |
 | 2410 sq ft (3BHK+3T Servant Room) | ₹ 3.86 Cr |
 | 2910 sq ft (3BHK+3T Servant Room) | ₹ 4.66 Cr |
 | 2940 sq ft (3BHK+3T Servant Room) | ₹ 4.70 Cr |
6 more size(s)less size(s)
Report Error
Our Picks
- PriceConfigurationPossession
- Current Project
![aarohan Images for Elevation of Vipul Aarohan Images for Elevation of Vipul Aarohan]() Vipul Aarohanby VipulSector 53, Gurgaon₹ 3.20 Cr - ₹ 8.72 Cr3,5 BHK Apartment2,000 - 5,450 sq ftData Not Available
Vipul Aarohanby VipulSector 53, Gurgaon₹ 3.20 Cr - ₹ 8.72 Cr3,5 BHK Apartment2,000 - 5,450 sq ftData Not Available - Recommended
![monsella Elevation Elevation]() Monsellaby Tulip InfratechSector 53, GurgaonData Not Available3,4,5 BHK Apartment1,638 - 2,822 sq ftNov '30
Monsellaby Tulip InfratechSector 53, GurgaonData Not Available3,4,5 BHK Apartment1,638 - 2,822 sq ftNov '30 - Recommended
![the-verandas Images for Elevation of Salcon The Verandas Images for Elevation of Salcon The Verandas]() The Verandasby Salcon and Saluja ConstructionsSector 54, GurgaonData Not Available4,5,6 BHK Apartment4,495 - 6,425 sq ftApr '10
The Verandasby Salcon and Saluja ConstructionsSector 54, GurgaonData Not Available4,5,6 BHK Apartment4,495 - 6,425 sq ftApr '10
Vipul Aarohan Amenities
- Gymnasium
- Swimming Pool
- Children's play area
- Club House
- Sports Facility
- Rain Water Harvesting
- Jogging Track
- Power Backup
Vipul Aarohan Specifications
Flooring
Master Bedroom:
Hardwood Flooring
Toilets:
Marble Flooring
Balcony:
Standard Flooring
Kitchen:
Premium Quality Tiles
Other Bedroom:
Premium Quality Tiles
Living/Dining:
Imported Marble
Walls
Exterior:
Acrylic Emulsion Paint
Interior:
Acrylic Emulsion Paint
Toilets:
Designer Tiles Dado
Kitchen:
Glazed Tiles Dado up to 2 Feet Height Above Platform
Gallery
Vipul AarohanElevation
Vipul AarohanVideos
Vipul AarohanAmenities
Vipul AarohanFloor Plans
Vipul AarohanNeighbourhood
Vipul AarohanConstruction Updates
Vipul AarohanOthers
Payment Plans


Contact NRI Helpdesk on
Whatsapp(Chat Only)
Whatsapp(Chat Only)
+91-96939-69347

Contact Helpdesk on
Whatsapp(Chat Only)
Whatsapp(Chat Only)
+91-96939-69347
About Vipul

- 26
Years of Experience - 26
Total Projects - 2
Ongoing Projects - RERA ID
Vipul Developer is a leading player in India’s realty market and is focused on offering greater value to all its employees, associates and clients. The Vipul Group primarily focuses on realty and facility management. The Group aims at providing end to end solutions for clients, thereby leading to better returns and positive growth figures. Innovation is highly prioritized and encouraged at the Group and it believes in the key attributes of integrity, excellence, commitment and competence a... read more
Similar Projects
- PT ASSIST
![monsella Elevation monsella Elevation]() Tulip Monsellaby Tulip InfratechSector 53, GurgaonPrice on request
Tulip Monsellaby Tulip InfratechSector 53, GurgaonPrice on request - PT ASSIST
![the-verandas Images for Elevation of Salcon The Verandas the-verandas Images for Elevation of Salcon The Verandas]() Salcon The Verandasby Salcon and Saluja ConstructionsSector 54, GurgaonPrice on request
Salcon The Verandasby Salcon and Saluja ConstructionsSector 54, GurgaonPrice on request - PT ASSIST
![godrej-astra Elevation godrej-astra Elevation]() Godrej Astraby Godrej PropertiesSector 54, Gurgaon₹ 10.69 Cr - ₹ 14.73 Cr
Godrej Astraby Godrej PropertiesSector 54, Gurgaon₹ 10.69 Cr - ₹ 14.73 Cr - PT ASSIST
![belmonte Images for Elevation of Vipul Belmonte belmonte Images for Elevation of Vipul Belmonte]() Vipul Belmonteby VipulSector 53, GurgaonPrice on request
Vipul Belmonteby VipulSector 53, GurgaonPrice on request - PT ASSIST
![Project Image Project Image]() Parsvnath Exoticaby Parsvnath DevelopersSector 53, GurgaonPrice on request
Parsvnath Exoticaby Parsvnath DevelopersSector 53, GurgaonPrice on request
Discuss about Vipul Aarohan
comment
Disclaimer
PropTiger.com is not marketing this real estate project (“Project”) and is not acting on behalf of the developer of this Project. The Project has been displayed for information purposes only. The information displayed here is not provided by the developer and hence shall not be construed as an offer for sale or an advertisement for sale by PropTiger.com or by the developer.
The information and data published herein with respect to this Project are collected from publicly available sources. PropTiger.com does not validate or confirm the veracity of the information or guarantee its authenticity or the compliance of the Project with applicable law in particular the Real Estate (Regulation and Development) Act, 2016 (“Act”). Read Disclaimer
The information and data published herein with respect to this Project are collected from publicly available sources. PropTiger.com does not validate or confirm the veracity of the information or guarantee its authenticity or the compliance of the Project with applicable law in particular the Real Estate (Regulation and Development) Act, 2016 (“Act”). Read Disclaimer














































