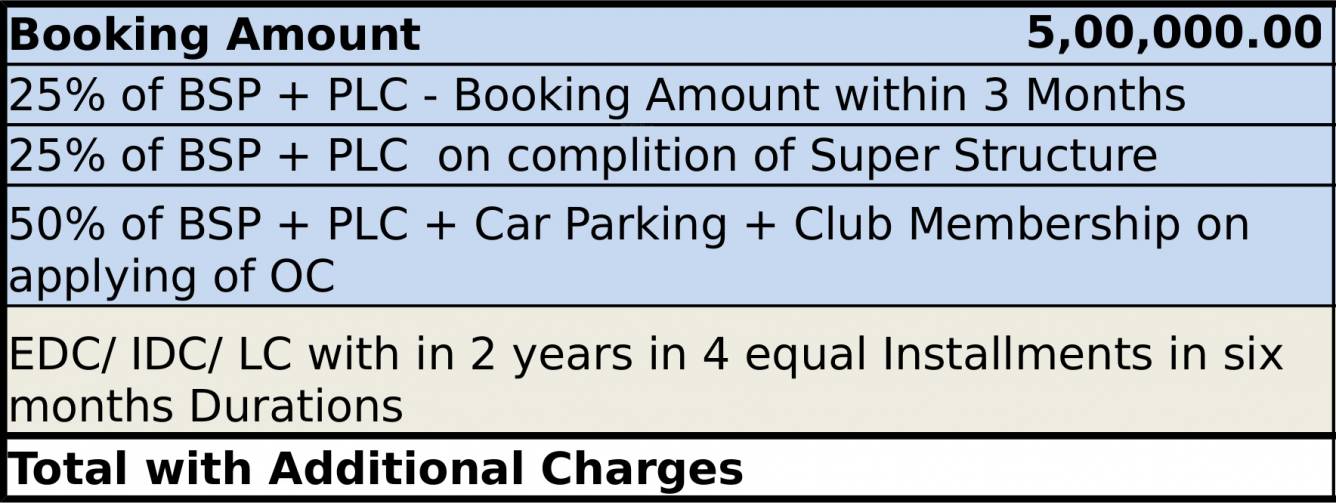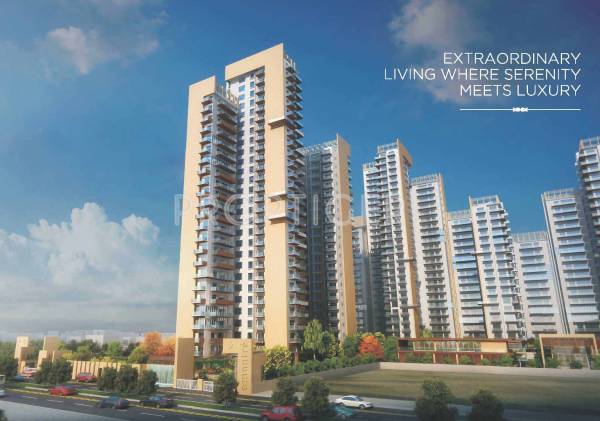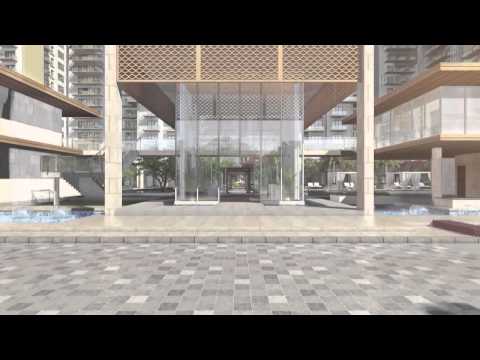


- Possession Start DateFeb'23
- StatusOn Hold
- Total Area10 Acres
- Total Launched apartments177
- Launch DateNov'14
- AvailabilityNone
Salient Features
- Schools, cineplex in close vicinity
- 10 min drive from paras hospital
- 10 min drive from dps public school
More about Ansal Amantre
Ansal Amantre is a housing community located in Sector 88A, Gurgaon. Currently under construction, Available from builder, the community occupies a total area of 10.1 acres. Amenities like toddler pool, skating rink and spa are offered. Ansal Housing & Construction Ltd is a reputed company for their successful projects. Sector 88A is situated in Dwarka Expressway, Gurgaon. The area abounds in many good schools (Basant Valley Public School) and hospitals (Shri Sai Hospital).
Project Specifications
- 3 BHK
- 4 BHK
- Gymnasium
- Swimming Pool
- Children's play area
- Club House
- Multipurpose Room
- Sports Facility
- 24 X 7 Security
- Jogging Track
- Indoor Games
- Car Parking
- Lift Available
- Toddler Pool
- Spa
- Tennis Court
- Badminton Court
- Basketball Court
- Skating Rink
- Auto Car Washing
- Double Height Air Conditioned Lobby
- Power Backup
- Rain Water Harvesting
- Staff Quarter
- Vaastu Compliant
- Landscape Garden and Tree Planting
- Billiards/Snooker Table
- Yoga/Meditation Area
- Party Lawn
- Water Sports
- Card Room
- Central Cooling System
- Mini Theatre
- Laundromat
Ansal Amantre Gallery
Payment Plans

About Ansal Housing Ltd

- Years of experience43
- Total Projects62
- Ongoing Projects8

































