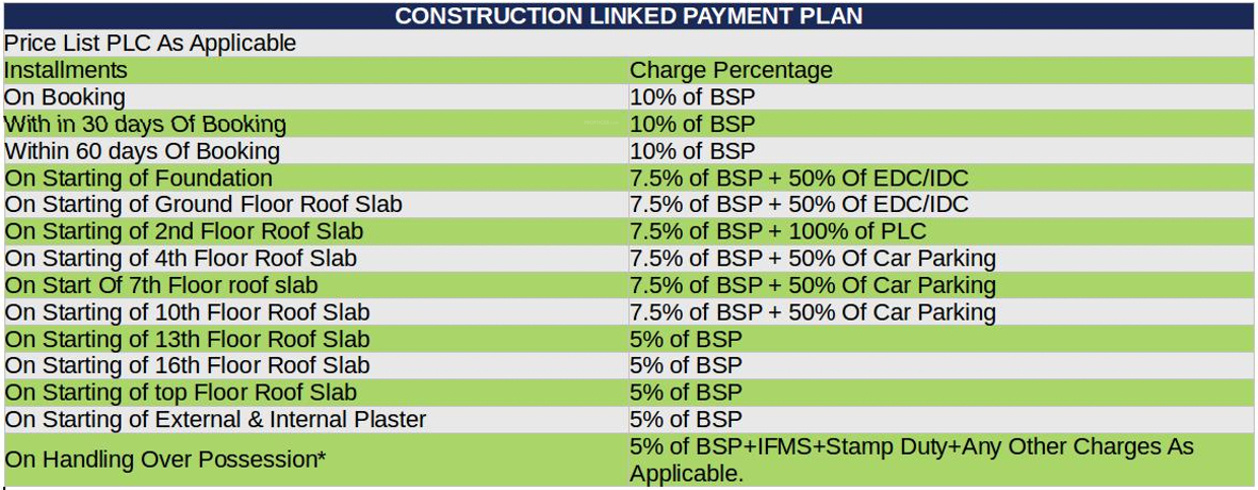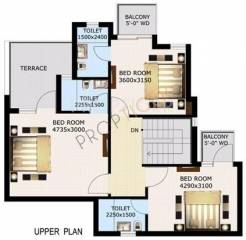
16 Photos
2514 sq ft 4 BHK 4T Apartment in Sidhartha Group NCR Lotus
Price on request
Project Location
Sector 95, Gurgaon
Basic Details
Amenities20
Specifications
Property Specifications
- CompletedStatus
- May'18Possession Start Date
- 2514 sq ftSize
- 96Total Launched apartments
- Nov'11Launch Date
- ResaleAvailability
Sidhartha Group NCR Lotus is a housing property in Sector 95, Gurgaon. It has 2, 3, 4 and 5BHK flats on offer that have been priced from Rs 61 lakh to 1.6 crore. The complex has 96 units up for sale through the builder. These units are under construction and have super built-up areas from 1232 to 3672 sq. ft. Sprawled over an area of 10 acres, the complex has amenities such as club house, swimming pool, gymnasium, play zone for kids, jogging track and indoor games room. The Sidhartha Group...more
Approved for Home loans from following banks
Payment Plans

Price & Floorplan
4BHK+4T (2,514 sq ft) Servant Room
Price On Request

2D
- 4 Bathrooms
- 5 Balconies
- 4 Bedrooms
Report Error
Gallery
Sidhartha NCR LotusElevation
Sidhartha NCR LotusFloor Plans
Sidhartha NCR LotusNeighbourhood
Sidhartha NCR LotusConstruction Updates
Sidhartha NCR LotusOthers
Other properties in Sidhartha Group NCR Lotus
- 2 BHK
- 3 BHK
- 4 BHK
- 5 BHK

Contact NRI Helpdesk on
Whatsapp(Chat Only)
Whatsapp(Chat Only)
+91-96939-69347

Contact Helpdesk on
Whatsapp(Chat Only)
Whatsapp(Chat Only)
+91-96939-69347
About Sidhartha Group

- 31
Years of Experience - 6
Total Projects - 0
Ongoing Projects - RERA ID
Similar Properties
- PT ASSIST
![Project Image Project Image]() Sidhartha 4BHK+5T (2,700 sq ft) Study Roomby Sidhartha GroupSector 95Price on request
Sidhartha 4BHK+5T (2,700 sq ft) Study Roomby Sidhartha GroupSector 95Price on request - PT ASSIST
![Project Image Project Image]() Sidhartha 4BHK+4T (2,312 sq ft) Servant Roomby Sidhartha GroupSector-95, Pataudi Road, WazirpurPrice on request
Sidhartha 4BHK+4T (2,312 sq ft) Servant Roomby Sidhartha GroupSector-95, Pataudi Road, WazirpurPrice on request - PT ASSIST
![Project Image Project Image]() Ramsons 2BHK+2T (608 sq ft)by RamsonsVillage Dhorka, Sector 95Price on request
Ramsons 2BHK+2T (608 sq ft)by RamsonsVillage Dhorka, Sector 95Price on request - PT ASSIST
![Project Image Project Image]() Ramsons 1BHK+1T (321 sq ft)by RamsonsVillage Dhorka, Sector 95Price on request
Ramsons 1BHK+1T (321 sq ft)by RamsonsVillage Dhorka, Sector 95Price on request - PT ASSIST
![Project Image Project Image]() Raheja 3BHK+3T (2,350 sq ft)by Raheja DeveloperSector 92Price on request
Raheja 3BHK+3T (2,350 sq ft)by Raheja DeveloperSector 92Price on request
Discuss about Sidhartha NCR Lotus
comment
Disclaimer
PropTiger.com is not marketing this real estate project (“Project”) and is not acting on behalf of the developer of this Project. The Project has been displayed for information purposes only. The information displayed here is not provided by the developer and hence shall not be construed as an offer for sale or an advertisement for sale by PropTiger.com or by the developer.
The information and data published herein with respect to this Project are collected from publicly available sources. PropTiger.com does not validate or confirm the veracity of the information or guarantee its authenticity or the compliance of the Project with applicable law in particular the Real Estate (Regulation and Development) Act, 2016 (“Act”). Read Disclaimer
The information and data published herein with respect to this Project are collected from publicly available sources. PropTiger.com does not validate or confirm the veracity of the information or guarantee its authenticity or the compliance of the Project with applicable law in particular the Real Estate (Regulation and Development) Act, 2016 (“Act”). Read Disclaimer






























