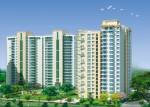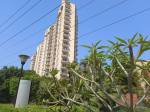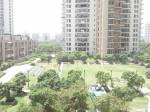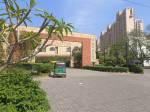
15 Photos
PROJECT RERA ID : Rera Not Applicable
2714 sq ft 3 BHK 3T Apartment in Unitech Limited Harmony
Price on request
- 2 BHK 1724 sq ft
- 2 BHK 1742 sq ft
- 2 BHK 1759 sq ft
- 2 BHK 1762 sq ft
- 2 BHK 1795 sq ft
- 2 BHK 1796 sq ft
- 3 BHK 2467 sq ft
- 3 BHK 2471 sq ft
- 3 BHK 2472 sq ft
- 3 BHK 2534 sq ft
- 3 BHK 2537 sq ft
- 3 BHK 2599 sq ft
- 3 BHK 2617 sq ft
- 3 BHK 2623 sq ft
- 3 BHK 2628 sq ft
- 3 BHK 2644 sq ft
- 3 BHK 2680 sq ft
- 3 BHK 2699 sq ft
- 3 BHK 2708 sq ft
- 3 BHK 2709 sq ft
- 3 BHK 2711 sq ft
- 3 BHK 2714 sq ft
- 3 BHK 2715 sq ft
- 3 BHK 2800 sq ft
- 3 BHK 2802 sq ft
- 3 BHK 3150 sq ft
- 4 BHK 3309 sq ft
- 4 BHK 3329 sq ft
- 4 BHK 3331 sq ft
- 4 BHK 3486 sq ft
Project Location
Sector 50, Gurgaon
Basic Details
Amenities38
Specifications
Property Specifications
- CompletedStatus
- Dec'15Possession Start Date
- 2714 sq ftSize
- 11 AcresTotal Area
- 340Total Launched apartments
- Aug'08Launch Date
- ResaleAvailability
Salient Features
- Lotus Valley School 1.1 Km Away.
- Vatika Business Park 2.2 Km Away.
- Earth Centre Only 1.1 Km Away.
Unitech Harmony is a housing complex in Sector 50, Gurgaon. The community has 2, 3 and 4BHK apartments available between Rs 1.3 and 2.7 crore. The community is under construction and has the units available through the developer and on resale. House seekers have 340 units. Spread across 10.57 acres, the complex has several amenities on offer such as swimming pool power back up, play area for children and gym. Unitech was launched in 1972 and has since then risen to perch a position among I...more
Approved for Home loans from following banks
Payment Plans

Price & Floorplan
3BHK+3T (2,714 sq ft)
Price On Request

- 3 Bathrooms
- 3 Bedrooms
Report Error
Gallery
Unitech HarmonyElevation
Unitech HarmonyAmenities
Unitech HarmonyFloor Plans
Unitech HarmonyNeighbourhood
Other properties in Unitech Limited Harmony
- 2 BHK
- 3 BHK
- 4 BHK

Contact NRI Helpdesk on
Whatsapp(Chat Only)
Whatsapp(Chat Only)
+91-96939-69347

Contact Helpdesk on
Whatsapp(Chat Only)
Whatsapp(Chat Only)
+91-96939-69347
About Unitech Limited

- 55
Years of Experience - 89
Total Projects - 10
Ongoing Projects - RERA ID
Founded in 1972, Unitech Group is India?s second largest real estate builder. Nearly 40 years in the real estate business, the builders have a strong presence across the country and operates in the three major segments of real estate that is?residential, commercial and hospitality. Known to be the most geographically diversified builders in the country, the builder offers some promising projects across the NCR, and major north Indian cities. From villas in Gurgaon to apartments in Bangalore, Uni... read more
Similar Properties
- PT ASSIST
![Project Image Project Image]() Omaxe 4BHK+4T (2,560 sq ft)by Omaxe LimitedSector 49, Sohna RoadPrice on request
Omaxe 4BHK+4T (2,560 sq ft)by Omaxe LimitedSector 49, Sohna RoadPrice on request - PT ASSIST
![Project Image Project Image]() Emaar 4BHK+4T (2,625 sq ft) Servant Roomby Emaar IndiaSector 66Price on request
Emaar 4BHK+4T (2,625 sq ft) Servant Roomby Emaar IndiaSector 66Price on request - PT ASSIST
![Project Image Project Image]() Vatika 3BHK+4T (2,550 sq ft) Servant Roomby Vatika GroupSector 49,Price on request
Vatika 3BHK+4T (2,550 sq ft) Servant Roomby Vatika GroupSector 49,Price on request - PT ASSIST
![Project Image Project Image]() Emaar 4BHK+5T (2,410 sq ft) Servant Roomby Emaar IndiaSector 66Price on request
Emaar 4BHK+5T (2,410 sq ft) Servant Roomby Emaar IndiaSector 66Price on request - PT ASSIST
![Project Image Project Image]() Orchid 4BHK+4T (2,850 sq ft) Pooja Roomby Orchid InfrastructureSector 49Price on request
Orchid 4BHK+4T (2,850 sq ft) Pooja Roomby Orchid InfrastructureSector 49Price on request
Discuss about Unitech Harmony
comment
Disclaimer
PropTiger.com is not marketing this real estate project (“Project”) and is not acting on behalf of the developer of this Project. The Project has been displayed for information purposes only. The information displayed here is not provided by the developer and hence shall not be construed as an offer for sale or an advertisement for sale by PropTiger.com or by the developer.
The information and data published herein with respect to this Project are collected from publicly available sources. PropTiger.com does not validate or confirm the veracity of the information or guarantee its authenticity or the compliance of the Project with applicable law in particular the Real Estate (Regulation and Development) Act, 2016 (“Act”). Read Disclaimer
The information and data published herein with respect to this Project are collected from publicly available sources. PropTiger.com does not validate or confirm the veracity of the information or guarantee its authenticity or the compliance of the Project with applicable law in particular the Real Estate (Regulation and Development) Act, 2016 (“Act”). Read Disclaimer













































