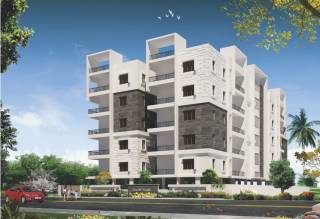
2232 sq ft 3 BHK 3T Apartment in Anuhar Homes Morning Raagaby Anuhar Homes
Price on request
Project Location
Manikonda, Hyderabad
Basic Details
Amenities62
Specifications
Property Specifications
- CompletedStatus
- Nov'18Possession Start Date
- 2232 sq ftSize
- 2 AcresTotal Area
- 110Total Launched apartments
- Jun'16Launch Date
- ResaleAvailability
Salient Features
- IT/Financial hubs such as Gachibowli/Hitec City
- Well-connected to Nehru Outer Ring Road
- Healthcare, shopping and recreation assured at nearby locales like Gachibowli / Jubilee Hills / Mehdipatnam
- International Airport easily accessible through wide ORR road
..
Price & Floorplan
3BHK+3T (2,232 sq ft) + Pooja Room
Price On Request

2D |
- 3 Bathrooms
- 1 Balcony
- 3 Bedrooms
Report Error
Gallery
Anuhar Morning RaagaElevation
Anuhar Morning RaagaVideos
Anuhar Morning RaagaAmenities
Anuhar Morning RaagaFloor Plans
Anuhar Morning RaagaNeighbourhood
Anuhar Morning RaagaOthers
Other properties in Anuhar Homes Morning Raaga
- 2 BHK
- 3 BHK

Contact NRI Helpdesk on
Whatsapp(Chat Only)
Whatsapp(Chat Only)
+91-96939-69347

Contact Helpdesk on
Whatsapp(Chat Only)
Whatsapp(Chat Only)
+91-96939-69347
About Anuhar Homes

- 24
Total Projects - 2
Ongoing Projects - RERA ID
Anuhar Homes is a reputed real estate company that is known for offering top-class projects in addition to cutting-edge quality management. Anuhar Homes is also synonymous with quality and reliability. All property by Anuhar Homes includes well-designed residential projects in Hyderabad. The company also offers property management services to its customers. Unique Selling Point: The USPs of the company includes professionalism, quality, top class customer service and full satisfaction. The comp... read more
Similar Properties
- PT ASSIST
![Project Image Project Image]() Anuhar 3BHK+3Tby Anuhar HomesAlakaapur Township, Gachibowli, HyderabadPrice on request
Anuhar 3BHK+3Tby Anuhar HomesAlakaapur Township, Gachibowli, HyderabadPrice on request - PT ASSIST
![Project Image Project Image]() Anuhar 3BHK+3T (2,200 sq ft)by Anuhar HomesAlkapur Township, ManikondaPrice on request
Anuhar 3BHK+3T (2,200 sq ft)by Anuhar HomesAlkapur Township, ManikondaPrice on request - PT ASSIST
![Project Image Project Image]() Aryamitra 3BHK+3T (2,190 sq ft) + Pooja Roomby AryamitraAlkapuri, ManikondaPrice on request
Aryamitra 3BHK+3T (2,190 sq ft) + Pooja Roomby AryamitraAlkapuri, ManikondaPrice on request - PT ASSIST
![Project Image Project Image]() Anuhar 3BHK+3T (2,175 sq ft) Pooja Roomby Anuhar HomesNarsingiPrice on request
Anuhar 3BHK+3T (2,175 sq ft) Pooja Roomby Anuhar HomesNarsingiPrice on request - PT ASSIST
![Project Image Project Image]() Anuhar 3BHK+3T (2,300 sq ft)by Anuhar HomesAlkapur Township, ManikondaPrice on request
Anuhar 3BHK+3T (2,300 sq ft)by Anuhar HomesAlkapur Township, ManikondaPrice on request
Discuss about Anuhar Morning Raaga
comment
Disclaimer
PropTiger.com is not marketing this real estate project (“Project”) and is not acting on behalf of the developer of this Project. The Project has been displayed for information purposes only. The information displayed here is not provided by the developer and hence shall not be construed as an offer for sale or an advertisement for sale by PropTiger.com or by the developer.
The information and data published herein with respect to this Project are collected from publicly available sources. PropTiger.com does not validate or confirm the veracity of the information or guarantee its authenticity or the compliance of the Project with applicable law in particular the Real Estate (Regulation and Development) Act, 2016 (“Act”). Read Disclaimer
The information and data published herein with respect to this Project are collected from publicly available sources. PropTiger.com does not validate or confirm the veracity of the information or guarantee its authenticity or the compliance of the Project with applicable law in particular the Real Estate (Regulation and Development) Act, 2016 (“Act”). Read Disclaimer



































