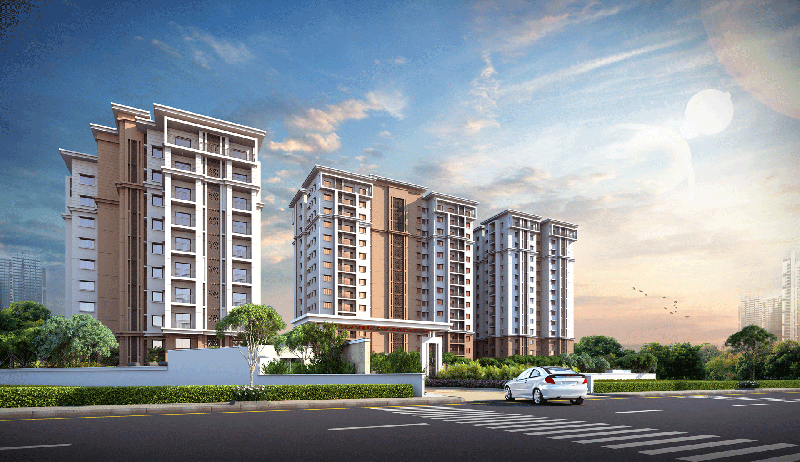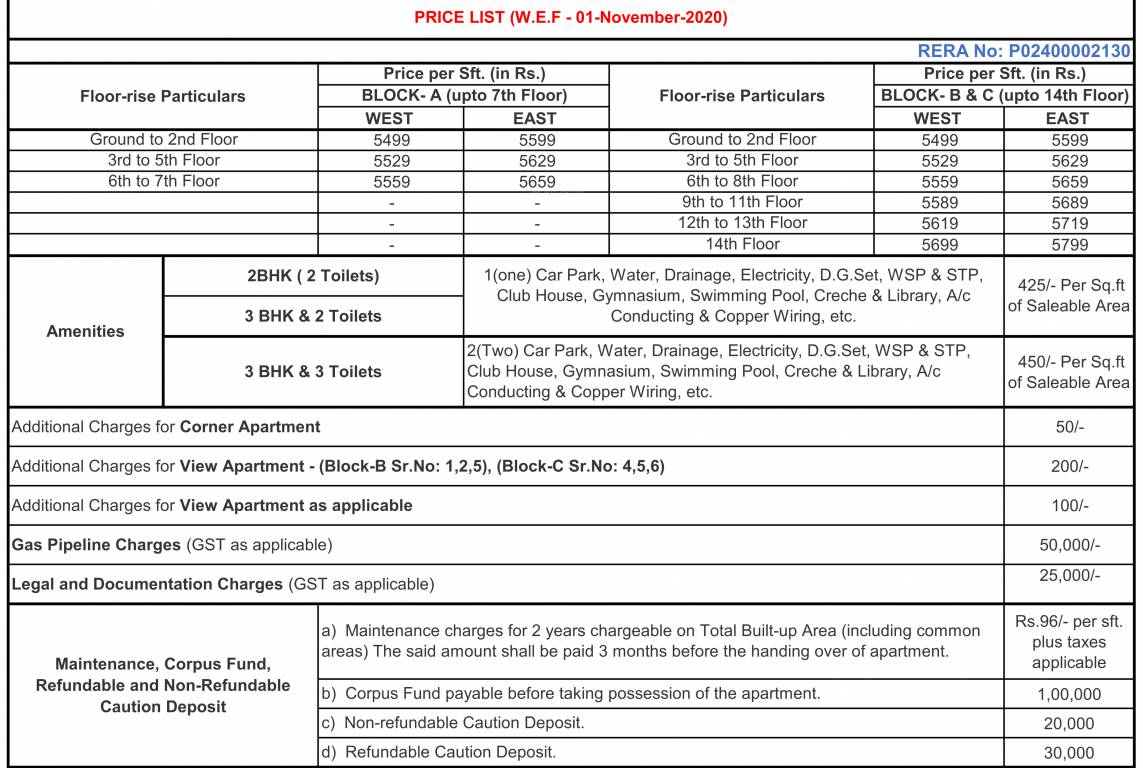
21 Photos
PROJECT RERA ID : P02400002130
1284 sq ft 3 BHK 3T Apartment in Aparna Constructions Altius
Price on request
- 2 BHK 899 sq ft
- 2 BHK 924 sq ft
- 2 BHK 925 sq ft
- 2 BHK 931 sq ft
- 2 BHK 933 sq ft
- 3 BHK 943 sq ft
- 3 BHK 971 sq ft
- 3 BHK 1133 sq ft
- 3 BHK 1150 sq ft
- 3 BHK 1153 sq ft
- 3 BHK 1154 sq ft
- 3 BHK 1184 sq ft
- 3 BHK 1187 sq ft
- 3 BHK 1194 sq ft
- 3 BHK 1284 sq ft
- 3 BHK 1287 sq ft
- 3 BHK 1293 sq ft
- 3 BHK 1315 sq ft
- 3 BHK 1339 sq ft
- 3 BHK 1340 sq ft
- 3 BHK 1344 sq ft
- 3 BHK 1375 sq ft
- 3 BHK 1382 sq ft
- 3 BHK 1438 sq ft
- 3 BHK 1440 sq ft
- 3 BHK 1445 sq ft
- 3 BHK 1447 sq ft
- 3 BHK 1449 sq ft
- 3 BHK 1450 sq ft
- 3 BHK 1510 sq ft
- 3 BHK 1725 sq ft
- 3 BHK 1730 sq ft
- 3 BHK 1805 sq ft
- 3 BHK 1840 sq ft
- 3 BHK 1935 sq ft
- 3 BHK 1990 sq ft
- 3 BHK 2040 sq ft
- 3 BHK 2050 sq ft
- 3 BHK 2080 sq ft
- 3 BHK 2121 sq ft
- 3 BHK 2180 sq ft
- 3 BHK 2210 sq ft
- 3 BHK 2240 sq ft
- 3 BHK 2250 sq ft
- 3 BHK 2305 sq ft
Project Location
Shamshabad, Hyderabad
Basic Details
Amenities66
Specifications
Property Specifications
- Under ConstructionStatus
- Nov'25Possession Start Date
- 1284 sq ftSize
- 3.4 AcresTotal Area
- 251Total Launched apartments
- Aug'20Launch Date
- ResaleAvailability
Salient Features
- One Internet connection Provision in Each Apartment
- Also coming up Aparna Mall with multiplex adjacent to the property
- 10 mins drive to Airport from the projects
- Club house with all Latest amenities and Roof top Swimming Pool
- Solar power fencing all round the compound
Check out Aparna Altius in Shamshabad, one of the upcoming under-construction housing societies in Hyderabad. There are apartments for sale in Aparna Altius. This society will have all basic facilities and amenities to suit homebuyer’s needs and requirements. Situated very close to the airport, Aparna Altius is a promising project that will ensure connectivity and convenience to its residents. Aparna Altius offers a calm yet luxurious lifestyle that lets you enjoy the peace of the out...more
Approved for Home loans from following banks
![SBI - DEL02592587P SBI - DEL02592587P]()
![Axis Bank Axis Bank]()
![PNB Housing PNB Housing]()
- LIC Housing Finance
Payment Plans

Price & Floorplan
3BHK+3T (1,284.35 sq ft)
Price On Request

- 3 Bathrooms
- 3 Bedrooms
Report Error
Gallery
Aparna AltiusElevation
Aparna AltiusVideos
Aparna AltiusAmenities
Aparna AltiusFloor Plans
Aparna AltiusNeighbourhood
Aparna AltiusConstruction Updates
Other properties in Aparna Constructions Altius
- 2 BHK
- 3 BHK

Contact NRI Helpdesk on
Whatsapp(Chat Only)
Whatsapp(Chat Only)
+91-96939-69347

Contact Helpdesk on
Whatsapp(Chat Only)
Whatsapp(Chat Only)
+91-96939-69347
About Aparna Constructions

- 30
Years of Experience - 66
Total Projects - 21
Ongoing Projects - RERA ID
Founded in 1996, Aparna Constructions is a Hyderabad-based real estate company headed by Mr. S S Reddy, the Managing Director of the company. With 17 years of experience in the real estate industry, the company has completed over 22 projects. The construction portfolio of Aparna Constructions involves development of residential, gated communities including apartments, premium villas and commercial projects. The company has so far built over 7 million sq. ft. of area with over 7.5 million sq. ft... read more
Similar Properties
- PT ASSIST
![Project Image Project Image]() Desai 2BHK+2T (1,067 sq ft)by Desai DevelopersOld Katha No. 402/131, Nagagondana Halli, Krishnarajapuram Hobli, Whitefield Hope Farm JunctionPrice on request
Desai 2BHK+2T (1,067 sq ft)by Desai DevelopersOld Katha No. 402/131, Nagagondana Halli, Krishnarajapuram Hobli, Whitefield Hope Farm JunctionPrice on request - PT ASSIST
![Project Image Project Image]() Tallam Shilpa 2BHK+2T (1,154 sq ft)by Tallam Shilpa EstatesKadugodiPrice on request
Tallam Shilpa 2BHK+2T (1,154 sq ft)by Tallam Shilpa EstatesKadugodiPrice on request - PT ASSIST
![Project Image Project Image]() SS 2BHK+2T (1,090 sq ft)by SS Builders And Developers BangaloreSy No.56, Katha No.113, Kumbena Agrahara Village, Bidarahalli Hobli, KrishnarajapuraPrice on request
SS 2BHK+2T (1,090 sq ft)by SS Builders And Developers BangaloreSy No.56, Katha No.113, Kumbena Agrahara Village, Bidarahalli Hobli, KrishnarajapuraPrice on request - PT ASSIST
![Project Image Project Image]() Mukunda 2BHK+2T (975 sq ft)by Mukunda DevelopersKodigehalli Whitefield₹ 72.25 L
Mukunda 2BHK+2T (975 sq ft)by Mukunda DevelopersKodigehalli Whitefield₹ 72.25 L - PT ASSIST
![Project Image Project Image]() Pyramid 2BHK+2T (1,135 sq ft)by Pyramid Properties BangaloreKhatha No 1741 Sy No 18 6 7, Thubarahalli Village, BrookefieldPrice on request
Pyramid 2BHK+2T (1,135 sq ft)by Pyramid Properties BangaloreKhatha No 1741 Sy No 18 6 7, Thubarahalli Village, BrookefieldPrice on request
Discuss about Aparna Altius
comment
Disclaimer
PropTiger.com is not marketing this real estate project (“Project”) and is not acting on behalf of the developer of this Project. The Project has been displayed for information purposes only. The information displayed here is not provided by the developer and hence shall not be construed as an offer for sale or an advertisement for sale by PropTiger.com or by the developer.
The information and data published herein with respect to this Project are collected from publicly available sources. PropTiger.com does not validate or confirm the veracity of the information or guarantee its authenticity or the compliance of the Project with applicable law in particular the Real Estate (Regulation and Development) Act, 2016 (“Act”). Read Disclaimer
The information and data published herein with respect to this Project are collected from publicly available sources. PropTiger.com does not validate or confirm the veracity of the information or guarantee its authenticity or the compliance of the Project with applicable law in particular the Real Estate (Regulation and Development) Act, 2016 (“Act”). Read Disclaimer




































