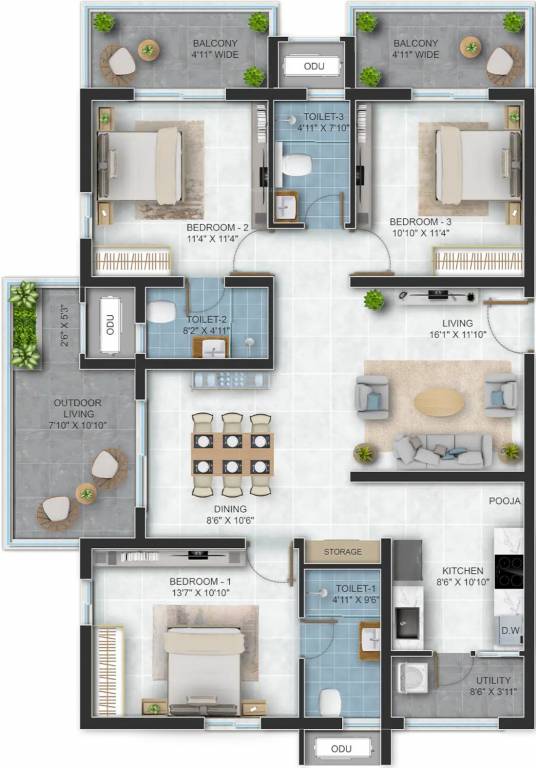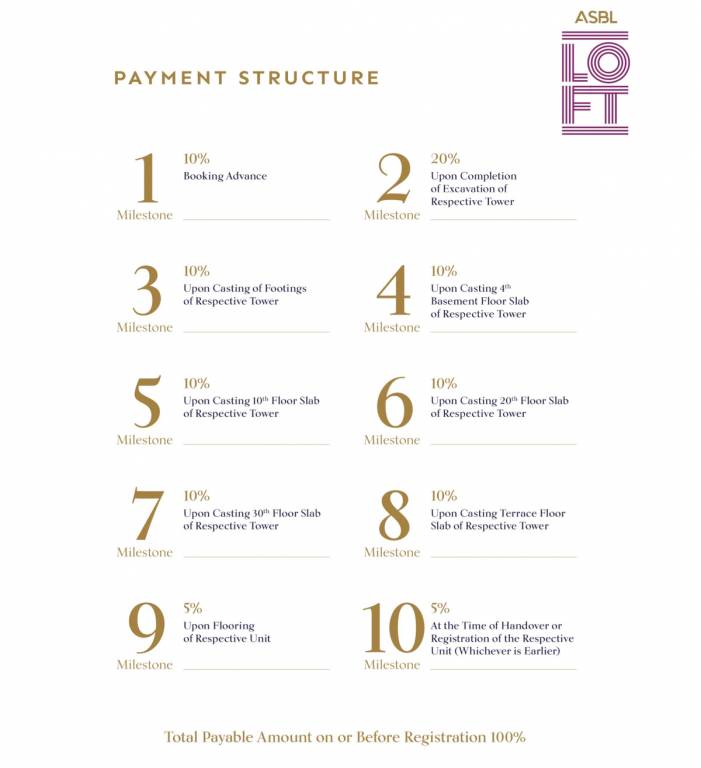
PROJECT RERA ID : P02400006761
1870 sq ft 3 BHK 3T Apartment in ASBL ASBL Loftby ASBL
₹ 1.98 Cr
See inclusions
Project Location
Nanakramguda, Hyderabad
Basic Details
Amenities56
Specifications
Property Specifications
- Under ConstructionStatus
- May'29Possession Start Date
- 1870 sq ftSize
- 4.92 AcresTotal Area
- 894Total Launched apartments
- Aug'23Launch Date
- NewAvailability
Salient Features
- 5 mins from ORR, ISB Road & Wipro Circle
- 15 mins from Raidurg Metro Station
For those looking to buy a residential property, here comes one of the choicest offerings in Hyderabad, at Financial District. Brought to you by ASBL, ASBL Loft is among the newest addresses for homebuyers. There are apartments for sale in ASBL Loft. ASBL Loft Hyderabad is a RERA-registered housing society, which means all projects details are also available on state RERA website for end-users and investors. Read on to know more about must-know features, ASBL Loft Photos, Flo...more
Approved for Home loans from following banks
Payment Plans

Price & Floorplan
Report Error
Gallery
ASBL LoftElevation
ASBL LoftVideos
ASBL LoftAmenities
ASBL LoftFloor Plans
ASBL LoftNeighbourhood
ASBL LoftConstruction Updates
ASBL LoftOthers
Home Loan & EMI Calculator
Select a unit
Loan Amount( ₹ )
Loan Tenure(in Yrs)
Interest Rate (p.a.)
Monthly EMI: ₹ 0
Apply Homeloan
Other properties in ASBL ASBL Loft
- 3 BHK

Contact NRI Helpdesk on
Whatsapp(Chat Only)
Whatsapp(Chat Only)
+91-96939-69347

Contact Helpdesk on
Whatsapp(Chat Only)
Whatsapp(Chat Only)
+91-96939-69347
About ASBL
ASBL
- 7
Total Projects - 5
Ongoing Projects - RERA ID
Similar Properties
- PT ASSIST
![Project Image Project Image]() Prestige 3BHK+3T (1,769 sq ft)by Prestige GroupHMDA Golden Mile Layout, Near Akshaya Patra, Kokapet₹ 1.88 Cr
Prestige 3BHK+3T (1,769 sq ft)by Prestige GroupHMDA Golden Mile Layout, Near Akshaya Patra, Kokapet₹ 1.88 Cr - PT ASSIST
![Project Image Project Image]() Cybercity 3BHK+3T (1,825 sq ft)by Cybercity Builders and DevelopersKokapet₹ 1.90 Cr
Cybercity 3BHK+3T (1,825 sq ft)by Cybercity Builders and DevelopersKokapet₹ 1.90 Cr - PT ASSIST
![Project Image Project Image]() Sukhii 3BHK+3T (1,710 sq ft)by Sukhii GroupNanakramguda Financial District - Puppalguda₹ 1.78 Cr
Sukhii 3BHK+3T (1,710 sq ft)by Sukhii GroupNanakramguda Financial District - Puppalguda₹ 1.78 Cr - PT ASSIST
![Project Image Project Image]() Rajapushpa 3BHK+3T (2,020 sq ft)by Rajapushpa PropertiesNarsing Nanakramguda Service Road, Puppalguda, Narsingi₹ 2.10 Cr
Rajapushpa 3BHK+3T (2,020 sq ft)by Rajapushpa PropertiesNarsing Nanakramguda Service Road, Puppalguda, Narsingi₹ 2.10 Cr - PT ASSIST
![Project Image Project Image]() Sumadhura 3BHK+3T (2,010 sq ft)by Sumadhura InfraconNanakramguda₹ 2.25 Cr
Sumadhura 3BHK+3T (2,010 sq ft)by Sumadhura InfraconNanakramguda₹ 2.25 Cr
Discuss about ASBL Loft
comment
Disclaimer
PropTiger.com is not marketing this real estate project (“Project”) and is not acting on behalf of the developer of this Project. The Project has been displayed for information purposes only. The information displayed here is not provided by the developer and hence shall not be construed as an offer for sale or an advertisement for sale by PropTiger.com or by the developer.
The information and data published herein with respect to this Project are collected from publicly available sources. PropTiger.com does not validate or confirm the veracity of the information or guarantee its authenticity or the compliance of the Project with applicable law in particular the Real Estate (Regulation and Development) Act, 2016 (“Act”). Read Disclaimer
The information and data published herein with respect to this Project are collected from publicly available sources. PropTiger.com does not validate or confirm the veracity of the information or guarantee its authenticity or the compliance of the Project with applicable law in particular the Real Estate (Regulation and Development) Act, 2016 (“Act”). Read Disclaimer






































