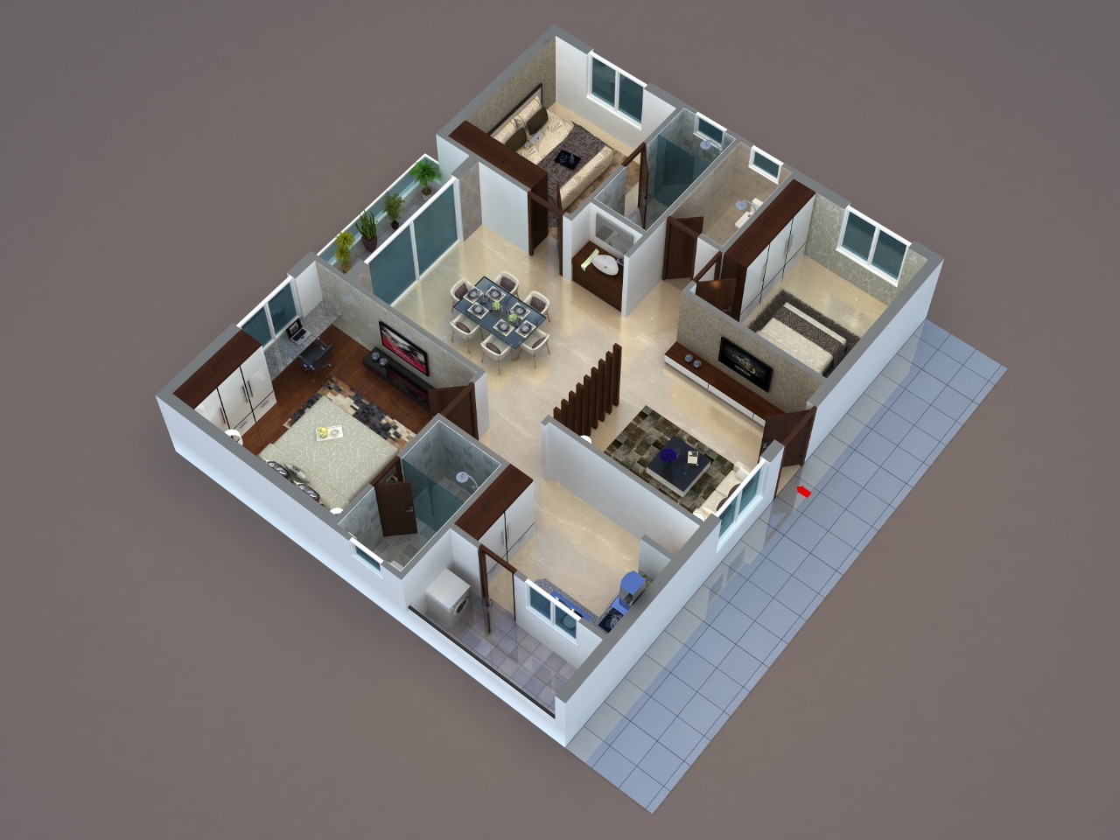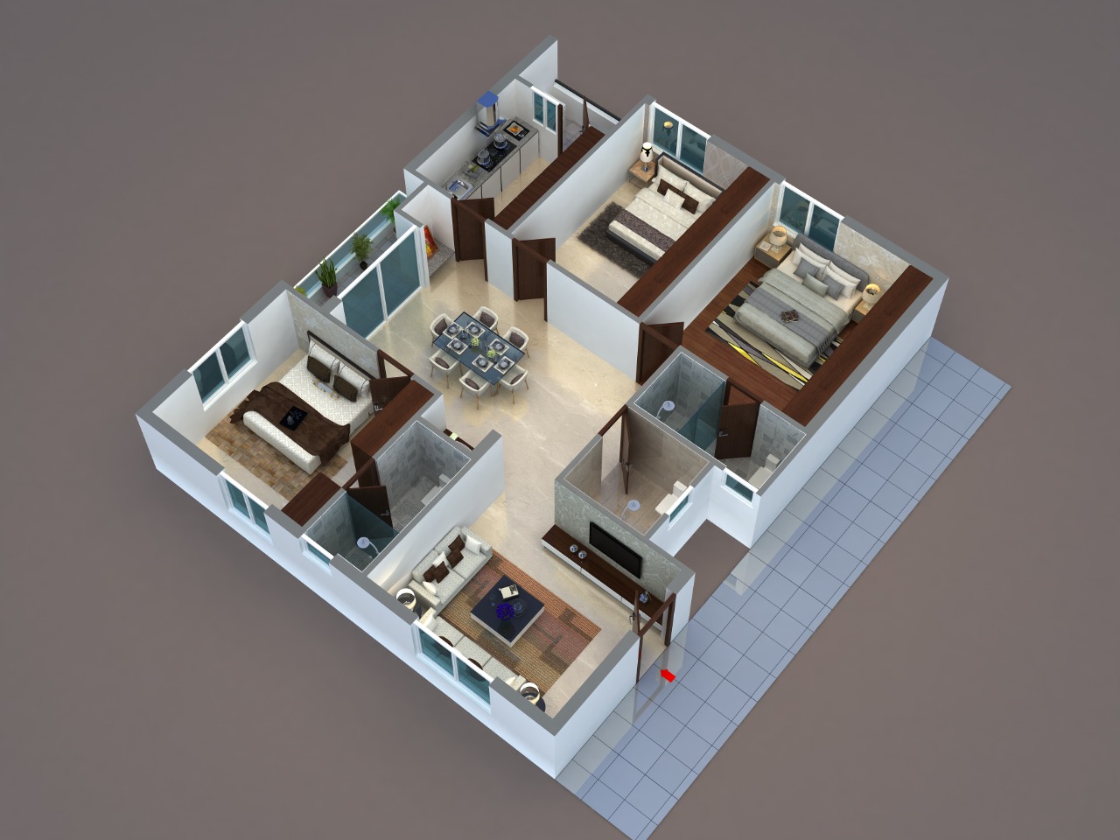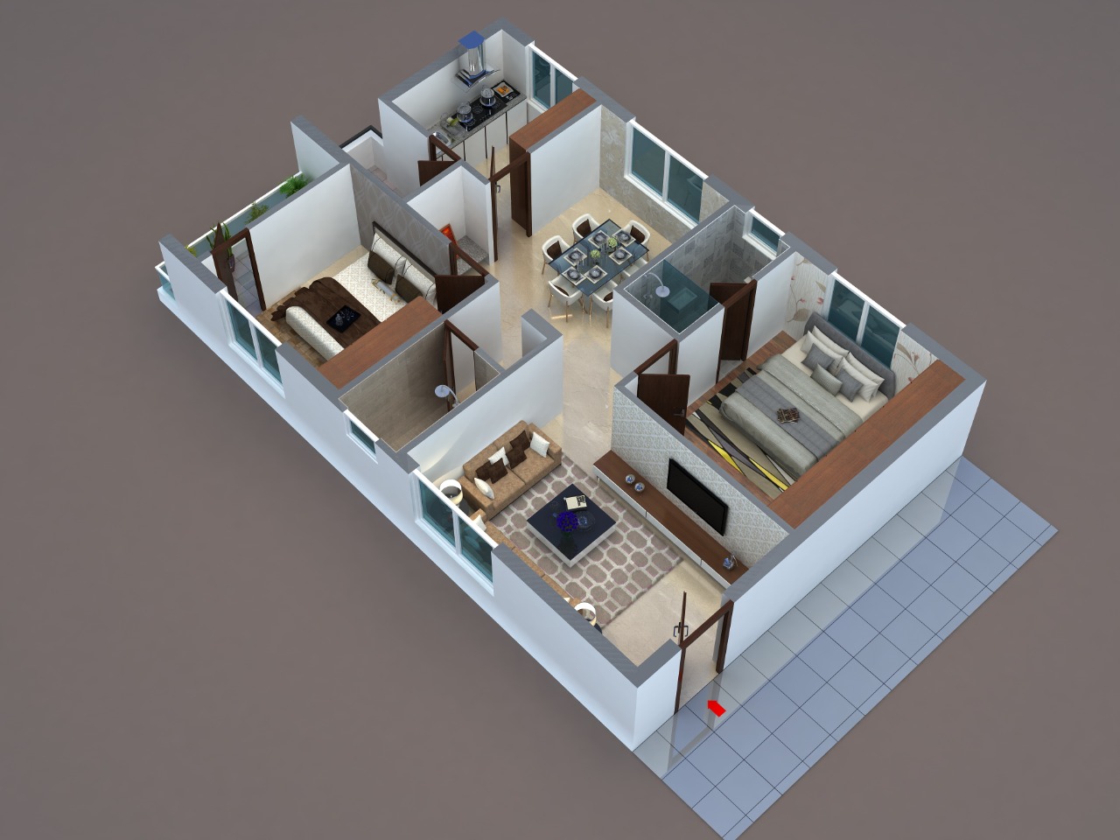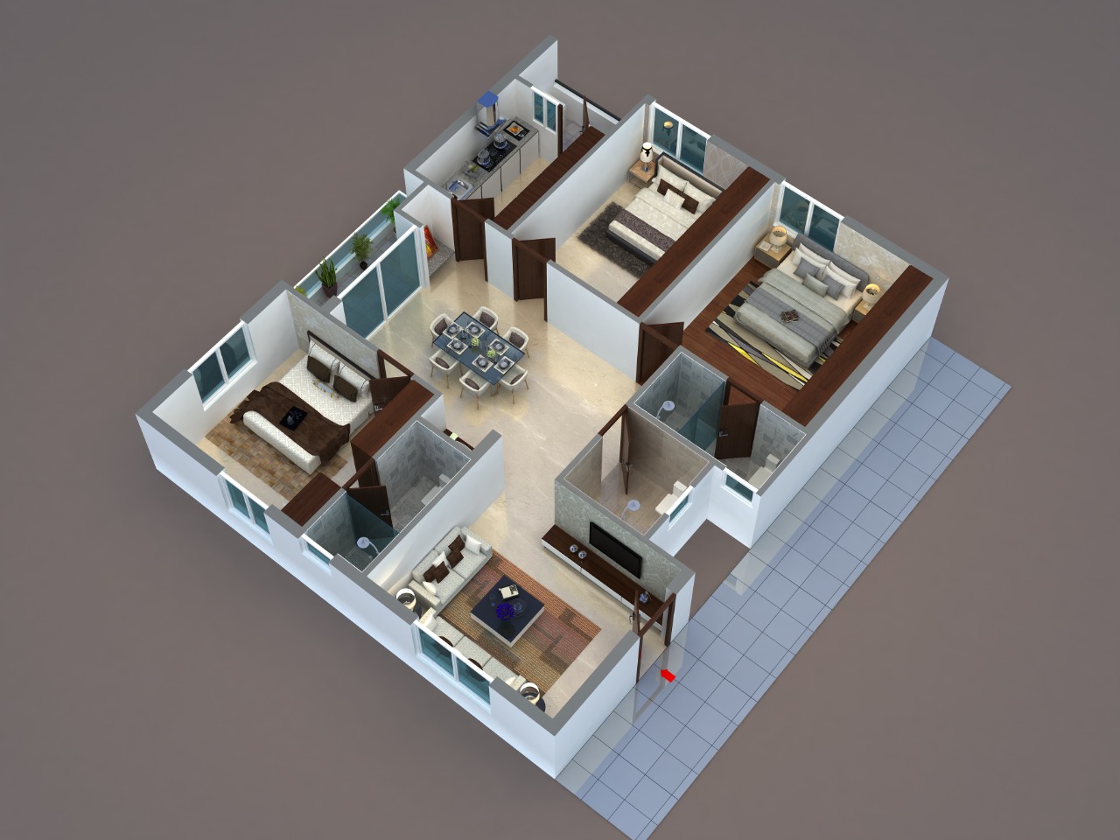
PROJECT RERA ID : P02200002912
Sanvi Kowsalya Manidweepam
₹ 74.29 L - ₹ 1.22 Cr
Builder Price
See inclusions
2, 3 BHK
Apartment
1,184 - 1,943 sq ft
Builtup area
Project Location
Bachupally, Hyderabad
Overview
- Nov'27Possession Start Date
- Under ConstructionStatus
- 4.04 AcresTotal Area
- 350Total Launched apartments
- Jan'21Launch Date
- NewAvailability
Salient Features
- Furnished with a Cafeteria, Meditation area, and Kid's play area
- Location is at the proximity of 6.5km from JNTU Metro Station
- Short drive of 2.5km to Keshava Reddy School
- Proposed Frontline Mall & Bachupally Centre are within the range of <1.5 km
- Equipped with water harvesting technique, providing an eco-friendly experience
More about Sanvi Kowsalya Manidweepam
.
Sanvi Kowsalya Manidweepam Floor Plans
- 2 BHK
- 3 BHK
| Floor Plan | Area | Builder Price |
|---|---|---|
 | 1184 sq ft (2BHK+2T) | ₹ 74.29 L |
1223 sq ft (2BHK+2T) | ₹ 76.74 L | |
1224 sq ft (2BHK+2T) | ₹ 76.79 L | |
 | 1235 sq ft (2BHK+2T) | ₹ 77.48 L |
1246 sq ft (2BHK+2T) | ₹ 78.18 L | |
1277 sq ft (2BHK+2T) | ₹ 80.12 L | |
1278 sq ft (2BHK+2T) | ₹ 80.18 L | |
1279 sq ft (2BHK+2T) | ₹ 80.24 L | |
1306 sq ft (2BHK+2T) | ₹ 81.94 L | |
1350 sq ft (2BHK+2T) | ₹ 84.70 L | |
1352 sq ft (2BHK+2T) | ₹ 84.82 L | |
1357 sq ft (2BHK+2T) | ₹ 85.14 L | |
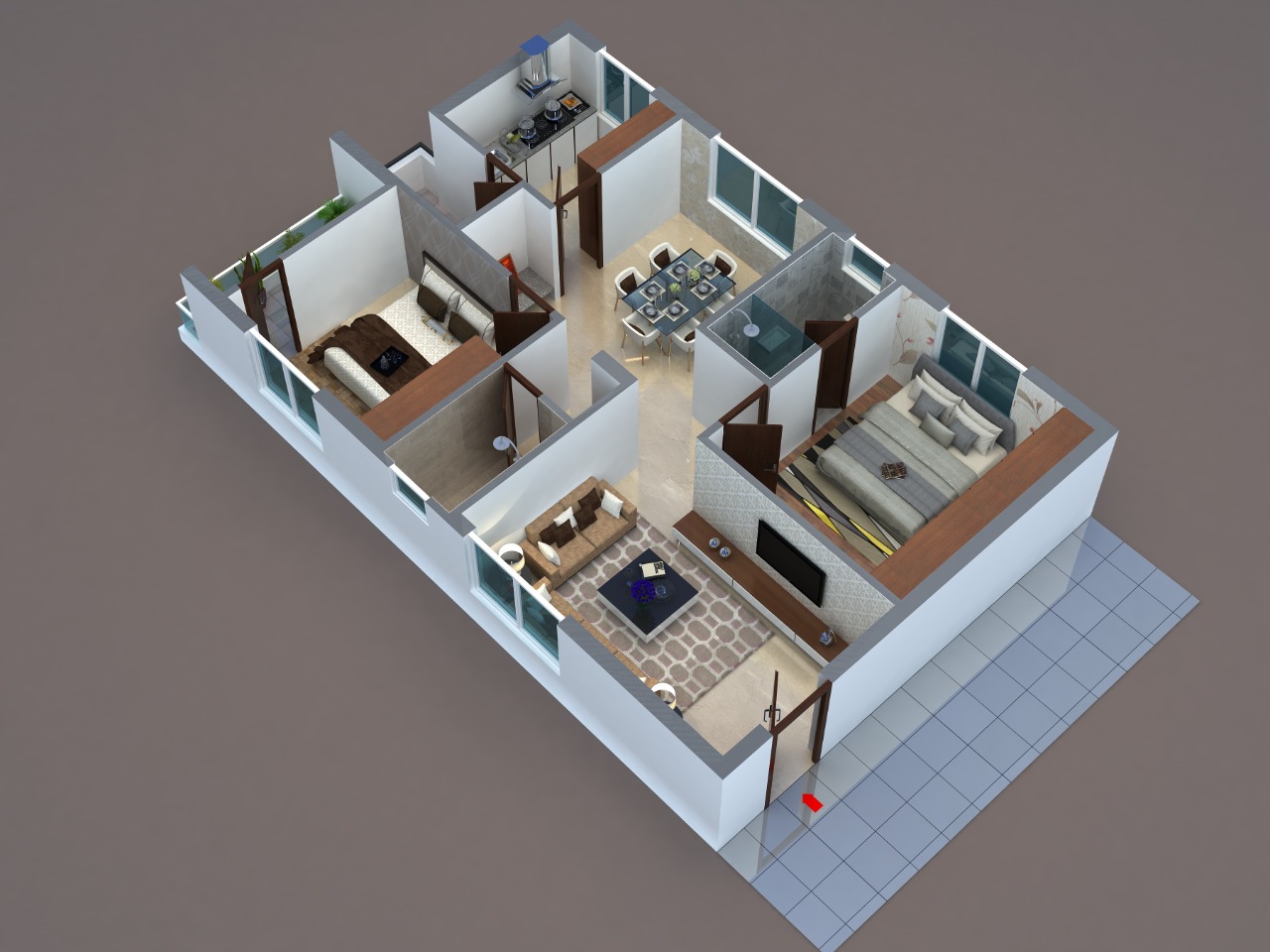 | 1407 sq ft (2BHK+2T) | ₹ 88.29 L |
10 more size(s)less size(s)
Report Error
Our Picks
- PriceConfigurationPossession
- Current Project
![kowsalya-manidweepam Elevation Elevation]() Sanvi Kowsalya Manidweepamby Sanvi Infra ProjectsBachupally, Hyderabad₹ 74.29 L - ₹ 1.22 Cr2,3 BHK Apartment1,184 - 1,943 sq ftNov '27
Sanvi Kowsalya Manidweepamby Sanvi Infra ProjectsBachupally, Hyderabad₹ 74.29 L - ₹ 1.22 Cr2,3 BHK Apartment1,184 - 1,943 sq ftNov '27 - Recommended
![on-cloud-33 Elevation Elevation]() On Cloud 33by Urbanrise Project LlpBachupally, Hyderabad₹ 87.75 L - ₹ 1.61 Cr2,3 BHK Apartment1,099 - 2,021 sq ftFeb '26
On Cloud 33by Urbanrise Project LlpBachupally, Hyderabad₹ 87.75 L - ₹ 1.61 Cr2,3 BHK Apartment1,099 - 2,021 sq ftFeb '26 - Recommended
![pride Elevation Elevation]() Prideby GSLN PrideBachupally, Hyderabad₹ 87.75 L - ₹ 1.61 Cr2 BHK Apartment1,200 sq ftNov '22
Prideby GSLN PrideBachupally, Hyderabad₹ 87.75 L - ₹ 1.61 Cr2 BHK Apartment1,200 sq ftNov '22
Sanvi Kowsalya Manidweepam Amenities
- Swimming Pool
- Children's play area
- Gymnasium
- Closed Car Parking
- Badminton Court
- Basketball Court
- Banquet Hall
- 24 X 7 Security
Sanvi Kowsalya Manidweepam Specifications
Doors
Internal:
Teak Wood Frame and Shutter
Main:
Flush Door with Teak Composed Veneer on Outside and Painted Finish on Inside
Flooring
Balcony:
Vitrified Tiles
Toilets:
Ceramic Tiles
Other Bedroom:
- Vitrified tiles in common bedroom, children bedroom and kitchen
Kitchen:
- Above cooking platform 2 height glazed tiles
Master Bedroom:
- Master bedroom wooden flooring / other bedrooms vitrified tiles
Living/Dining:
Vitrified Tiles
Gallery
Sanvi Kowsalya ManidweepamElevation
Sanvi Kowsalya ManidweepamAmenities
Sanvi Kowsalya ManidweepamFloor Plans
Sanvi Kowsalya ManidweepamNeighbourhood
Sanvi Kowsalya ManidweepamConstruction Updates
Payment Plans


Contact NRI Helpdesk on
Whatsapp(Chat Only)
Whatsapp(Chat Only)
+91-96939-69347

Contact Helpdesk on
Whatsapp(Chat Only)
Whatsapp(Chat Only)
+91-96939-69347
About Sanvi Infra Projects

- 20
Years of Experience - 7
Total Projects - 3
Ongoing Projects - RERA ID
Similar Projects
- PT ASSIST
![on-cloud-33 Elevation on-cloud-33 Elevation]() Urbanrise On Cloud 33by Urbanrise Project LlpBachupally, Hyderabad₹ 86.95 L - ₹ 1.60 Cr
Urbanrise On Cloud 33by Urbanrise Project LlpBachupally, Hyderabad₹ 86.95 L - ₹ 1.60 Cr - PT ASSIST
![pride Elevation pride Elevation]() GSLN Prideby GSLN PrideBachupally, HyderabadPrice on request
GSLN Prideby GSLN PrideBachupally, HyderabadPrice on request - PT ASSIST
![trendilla Images for Project trendilla Images for Project]() Risinia Trendillaby Risinia BuildersBachupally, HyderabadPrice on request
Risinia Trendillaby Risinia BuildersBachupally, HyderabadPrice on request - PT ASSIST
![Images for Project Images for Project]() Praneeth APR Pranav Townsquareby PraneethBachupally, Hyderabad₹ 75.99 L - ₹ 1.11 Cr
Praneeth APR Pranav Townsquareby PraneethBachupally, Hyderabad₹ 75.99 L - ₹ 1.11 Cr - PT ASSIST
![codename-central-park Elevation codename-central-park Elevation]() Urbanrise Codename Central Parkby UrbanriseAmeenpur, Hyderabad₹ 62.07 L - ₹ 79.30 L
Urbanrise Codename Central Parkby UrbanriseAmeenpur, Hyderabad₹ 62.07 L - ₹ 79.30 L
Discuss about Sanvi Kowsalya Manidweepam
comment
Disclaimer
PropTiger.com is not marketing this real estate project (“Project”) and is not acting on behalf of the developer of this Project. The Project has been displayed for information purposes only. The information displayed here is not provided by the developer and hence shall not be construed as an offer for sale or an advertisement for sale by PropTiger.com or by the developer.
The information and data published herein with respect to this Project are collected from publicly available sources. PropTiger.com does not validate or confirm the veracity of the information or guarantee its authenticity or the compliance of the Project with applicable law in particular the Real Estate (Regulation and Development) Act, 2016 (“Act”). Read Disclaimer
The information and data published herein with respect to this Project are collected from publicly available sources. PropTiger.com does not validate or confirm the veracity of the information or guarantee its authenticity or the compliance of the Project with applicable law in particular the Real Estate (Regulation and Development) Act, 2016 (“Act”). Read Disclaimer
