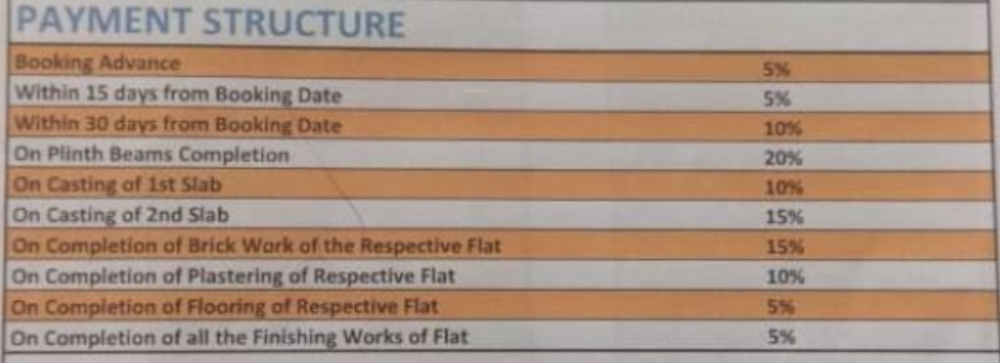
PROJECT RERA ID : P02200001542
Srinidhi Hill Park

Price on request
Builder Price
3 BHK
Villa
1,189 - 2,814 sq ft
Builtup area
Project Location
Bachupally, Hyderabad
Overview
- Sep'24Possession Start Date
- Under ConstructionStatus
- 10 AcresTotal Area
- 135Total Launched villas
- Oct'19Launch Date
- ResaleAvailability
Salient Features
- The built-up area ranges up to 2814.00 sqft.
- Amenities include a spa, mini theatre, aerobics room, library, sun deck, conference room, and car wash area.
- Outdoor amenities include a volleyball court, gymnasium, squash court, jogging track, and tennis court.
- Silver Oaks International School is situated 2.2 km away.
- Ambitus World School – Hyderabad is located 4.7 km away.
- Snigdha Ayurvedic Hospital in Sri Krishna Bhavan is situated 4.3 km away.
Srinidhi Hill Park Floor Plans
- 3 BHK
| Floor Plan | Area | Builder Price |
|---|---|---|
1189 sq ft (3BHK+3T) | - | |
1568 sq ft (3BHK+3T) | - | |
1697 sq ft (3BHK+3T) | - | |
1873 sq ft (3BHK+3T) | - | |
 | 1989 sq ft (3BHK+3T) | - |
2007 sq ft (3BHK+3T + Study Room) | - | |
2020 sq ft (3BHK+3T) | - | |
2055 sq ft (3BHK+3T) | - | |
2159 sq ft (3BHK+3T) | - | |
 | 2183 sq ft (3BHK+3T) | - |
 | 2189 sq ft (3BHK+3T) | - |
 | 2257 sq ft (3BHK+3T) | - |
 | 2267 sq ft (3BHK+3T) | - |
2310 sq ft (3BHK+3T) | - | |
 | 2477 sq ft (3BHK+3T) | - |
 | 2483 sq ft (3BHK+3T) | - |
2507 sq ft (3BHK+3T) | - | |
2563 sq ft (3BHK+3T) | - | |
2761 sq ft (3BHK+3T) | - | |
2798 sq ft (3BHK+3T) | - | |
2814 sq ft (3BHK+3T) | - |
18 more size(s)less size(s)
Report Error
Our Picks
- PriceConfigurationPossession
- Current Project
![hill-park Elevation Elevation]() Srinidhi Hill Parkby Srinidhi Projects HyderabadBachupally, HyderabadData Not Available3 BHK Villa1,189 - 2,814 sq ftSep '24
Srinidhi Hill Parkby Srinidhi Projects HyderabadBachupally, HyderabadData Not Available3 BHK Villa1,189 - 2,814 sq ftSep '24 - Recommended
![opulence Elevation Elevation]() Opulenceby Urbanrise Project LlpNizampet, Hyderabad₹ 92.46 L - ₹ 1.15 Cr3 BHK Apartment1,321 - 1,649 sq ftAug '28
Opulenceby Urbanrise Project LlpNizampet, Hyderabad₹ 92.46 L - ₹ 1.15 Cr3 BHK Apartment1,321 - 1,649 sq ftAug '28 - Recommended
![Elevation]() Tiaraby Srias Life SpacesBachupally, Hyderabad₹ 74.17 L - ₹ 1.17 Cr2,3 BHK Apartment1,290 - 2,035 sq ftFeb '28
Tiaraby Srias Life SpacesBachupally, Hyderabad₹ 74.17 L - ₹ 1.17 Cr2,3 BHK Apartment1,290 - 2,035 sq ftFeb '28
Srinidhi Hill Park Amenities
- Badminton Court
- Children's play area
- Club House
- Cricket Pitch
- Gymnasium
- Indoor Games
- Multipurpose Room
- Skating Rink
Srinidhi Hill Park Specifications
Doors
Main:
Teak Wood Frame and Shutter
Internal:
Flush Door
Flooring
Living/Dining:
Vitrified Tiles
Other Bedroom:
Floor 2x2 Vitrified Tiles
Toilets:
Ceramic Tiles
Kitchen:
Vitrified tiles in all Rooms, Kitchen and Passages
Master Bedroom:
Master Bedroom 2x2 Verified tiles
Balcony:
Rustic Tiles
Gallery
Srinidhi Hill ParkElevation
Srinidhi Hill ParkVideos
Srinidhi Hill ParkAmenities
Srinidhi Hill ParkFloor Plans
Srinidhi Hill ParkNeighbourhood
Srinidhi Hill ParkConstruction Updates
Srinidhi Hill ParkOthers
Payment Plans


Contact NRI Helpdesk on
Whatsapp(Chat Only)
Whatsapp(Chat Only)
+91-96939-69347

Contact Helpdesk on
Whatsapp(Chat Only)
Whatsapp(Chat Only)
+91-96939-69347
About Srinidhi Projects Hyderabad
Srinidhi Projects Hyderabad
- 1
Total Projects - 1
Ongoing Projects - RERA ID
Similar Projects
- PT ASSIST
![opulence Elevation opulence Elevation]() Urbanrise Opulenceby Urbanrise Project LlpNizampet, Hyderabad₹ 92.46 L - ₹ 1.15 Cr
Urbanrise Opulenceby Urbanrise Project LlpNizampet, Hyderabad₹ 92.46 L - ₹ 1.15 Cr - PT ASSIST
![Project Image Project Image]() Srias Tiaraby Srias Life SpacesBachupally, Hyderabad₹ 74.17 L - ₹ 1.17 Cr
Srias Tiaraby Srias Life SpacesBachupally, Hyderabad₹ 74.17 L - ₹ 1.17 Cr - PT ASSIST
![Images for Project Images for Project]() Praneeth APR Pranav Townsquareby PraneethBachupally, Hyderabad₹ 75.99 L - ₹ 1.11 Cr
Praneeth APR Pranav Townsquareby PraneethBachupally, Hyderabad₹ 75.99 L - ₹ 1.11 Cr - PT ASSIST
![on-cloud-33 Elevation on-cloud-33 Elevation]() Urbanrise On Cloud 33by Urbanrise Project LlpBachupally, Hyderabad₹ 86.95 L - ₹ 1.60 Cr
Urbanrise On Cloud 33by Urbanrise Project LlpBachupally, Hyderabad₹ 86.95 L - ₹ 1.60 Cr - PT ASSIST
![trendilla Images for Project trendilla Images for Project]() Risinia Trendillaby Risinia BuildersBachupally, HyderabadPrice on request
Risinia Trendillaby Risinia BuildersBachupally, HyderabadPrice on request
Discuss about Srinidhi Hill Park
comment
Disclaimer
PropTiger.com is not marketing this real estate project (“Project”) and is not acting on behalf of the developer of this Project. The Project has been displayed for information purposes only. The information displayed here is not provided by the developer and hence shall not be construed as an offer for sale or an advertisement for sale by PropTiger.com or by the developer.
The information and data published herein with respect to this Project are collected from publicly available sources. PropTiger.com does not validate or confirm the veracity of the information or guarantee its authenticity or the compliance of the Project with applicable law in particular the Real Estate (Regulation and Development) Act, 2016 (“Act”). Read Disclaimer
The information and data published herein with respect to this Project are collected from publicly available sources. PropTiger.com does not validate or confirm the veracity of the information or guarantee its authenticity or the compliance of the Project with applicable law in particular the Real Estate (Regulation and Development) Act, 2016 (“Act”). Read Disclaimer

















































