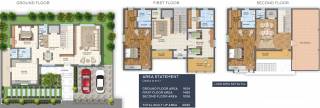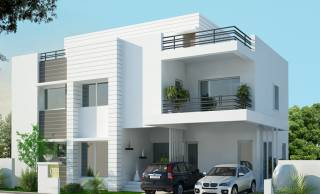
43 Photos
4090 sq ft 4 BHK 7T Villa in Devansh Group Hyderabad Istana
Price on request
Project Location
Kukatpally, Hyderabad
Basic Details
Amenities36
Specifications
Property Specifications
- CompletedStatus
- Sep'17Possession Start Date
- 4090 sq ftSize
- 11 AcresTotal Area
- 86Total Launched villas
- Apr'16Launch Date
- ResaleAvailability
Salient Features
- Spacious properties
- Loaded with amenities like children play area
- Stratigically located schools, colleges, malls, shopping, medical facilities, groceries
- There is dmart at 3 mins all the food hotels nearby in 10 mins and there are hotels exactly opposite to the society so no worries and there are all the grocery store within the society as well as medical stores, 5 min from many schools
.
Price & Floorplan
4BHK+7T (4,090 sq ft) + Pooja Room
Price On Request

2D |
- 7 Bathrooms
- 3 Balconies
- 4 Bedrooms
Report Error
Gallery
Dev IstanaElevation
Dev IstanaVideos
Dev IstanaAmenities
Dev IstanaFloor Plans
Dev IstanaNeighbourhood
Dev IstanaOthers
Other properties in Devansh Group Hyderabad Istana
- 4 BHK

Contact NRI Helpdesk on
Whatsapp(Chat Only)
Whatsapp(Chat Only)
+91-96939-69347

Contact Helpdesk on
Whatsapp(Chat Only)
Whatsapp(Chat Only)
+91-96939-69347
About Devansh Group Hyderabad

- 29
Years of Experience - 9
Total Projects - 2
Ongoing Projects - RERA ID
Similar Properties
- PT ASSIST
![Project Image Project Image]() Ramky 4BHK+4T (3,900 sq ft) Servant Roomby Ramky Estates GroupKukatpallyPrice on request
Ramky 4BHK+4T (3,900 sq ft) Servant Roomby Ramky Estates GroupKukatpallyPrice on request - PT ASSIST
![Project Image Project Image]() Ektha 4BHK+4T (3,499.99 sq ft)by Ektha PrimeVivekananda Nagar Extension, KukatpallyPrice on request
Ektha 4BHK+4T (3,499.99 sq ft)by Ektha PrimeVivekananda Nagar Extension, KukatpallyPrice on request - PT ASSIST
![Project Image Project Image]() Gemini 3BHK+4T (3,662 sq ft) + Pooja Roomby Gemini InfraFlat No 401, Plot No 25, Kingston B Wing, Pragathi Nagar KukatpallyPrice on request
Gemini 3BHK+4T (3,662 sq ft) + Pooja Roomby Gemini InfraFlat No 401, Plot No 25, Kingston B Wing, Pragathi Nagar KukatpallyPrice on request - PT ASSIST
![Project Image Project Image]() Vasantha 4BHK+4T (3,877 sq ft) + Study Roomby Vasantha GroupSurvey No 79, Hafeezpet Rd, Serilingampally, KukatpallyPrice on request
Vasantha 4BHK+4T (3,877 sq ft) + Study Roomby Vasantha GroupSurvey No 79, Hafeezpet Rd, Serilingampally, KukatpallyPrice on request - PT ASSIST
![Project Image Project Image]() Srila 4BHK+4Tby Srila BuildersNear Hafeezpet Railway Station, KukatpallyPrice on request
Srila 4BHK+4Tby Srila BuildersNear Hafeezpet Railway Station, KukatpallyPrice on request
Discuss about Dev Istana
comment
Disclaimer
PropTiger.com is not marketing this real estate project (“Project”) and is not acting on behalf of the developer of this Project. The Project has been displayed for information purposes only. The information displayed here is not provided by the developer and hence shall not be construed as an offer for sale or an advertisement for sale by PropTiger.com or by the developer.
The information and data published herein with respect to this Project are collected from publicly available sources. PropTiger.com does not validate or confirm the veracity of the information or guarantee its authenticity or the compliance of the Project with applicable law in particular the Real Estate (Regulation and Development) Act, 2016 (“Act”). Read Disclaimer
The information and data published herein with respect to this Project are collected from publicly available sources. PropTiger.com does not validate or confirm the veracity of the information or guarantee its authenticity or the compliance of the Project with applicable law in particular the Real Estate (Regulation and Development) Act, 2016 (“Act”). Read Disclaimer

































