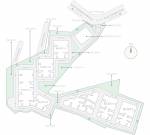
2 Photos
PROJECT RERA ID : P02400006664
685 sq ft 1 BHK 1T Apartment in Janapriya Engineers Shikara Tower III
Price on request
Project Location
Adibatla, Hyderabad
Basic Details
Amenities26
Specifications
Property Specifications
- LaunchStatus
- Jan'28Possession Start Date
- 685 sq ftSize
- 7.33 AcresTotal Area
- 449Total Launched apartments
- Jan'23Launch Date
- NewAvailability
Price & Floorplan
1BHK+1T (685.02 sq ft)
Price On Request

- 1 Bathroom
- 1 Bedroom
Report Error
Gallery
Janapriya Shikara Tower IIIElevation
Janapriya Shikara Tower IIIFloor Plans
Other properties in Janapriya Engineers Shikara Tower III
- 1 BHK
- 2 BHK
- 3 BHK

Contact NRI Helpdesk on
Whatsapp(Chat Only)
Whatsapp(Chat Only)
+91-96939-69347

Contact Helpdesk on
Whatsapp(Chat Only)
Whatsapp(Chat Only)
+91-96939-69347
About Janapriya Engineers

- 40
Years of Experience - 35
Total Projects - 13
Ongoing Projects - RERA ID
Janapriya started in 1985, by Mr. Ravinder Reddy has built thousands of homes in Hyderabad & Bangalore ever since. From the dawn of our first project with 700 homes to having delivered 24,083 homes, in these 30 years we've worked to stay true to our core principle - to pass on the benefit of our cost efficiency to our patrons. Our constant endeavour has been to contribute to the betterment of the community and the people at large, ergo Janapriya Schools in Hyderabad & Bangalore stand as ... read more
Similar Properties
- PT ASSIST
![Project Image Project Image]() Honeyy 2BHK+2T (750.24 sq ft)by Honeyy Group HyderabadAdibatlaPrice on request
Honeyy 2BHK+2T (750.24 sq ft)by Honeyy Group HyderabadAdibatlaPrice on request - PT ASSIST
![Project Image Project Image]() Janapriya 2BHK+2T (760.04 sq ft)by Janapriya EngineersTCS Road, AdibatlaPrice on request
Janapriya 2BHK+2T (760.04 sq ft)by Janapriya EngineersTCS Road, AdibatlaPrice on request - PT ASSIST
![Project Image Project Image]() Janapriya 2BHK+2T (615.05 sq ft)by Janapriya EngineersSy No 299, 230/P, 232, 233, 237, 238/P & 244, AdibatlaPrice on request
Janapriya 2BHK+2T (615.05 sq ft)by Janapriya EngineersSy No 299, 230/P, 232, 233, 237, 238/P & 244, AdibatlaPrice on request - PT ASSIST
![Project Image Project Image]() Siri Sampada 2BHK+2T (1,251.41 sq ft)by Siri Sampada Homes LLPBrahmanapally Road, TurkaymjalPrice on request
Siri Sampada 2BHK+2T (1,251.41 sq ft)by Siri Sampada Homes LLPBrahmanapally Road, TurkaymjalPrice on request - PT ASSIST
![Project Image Project Image]() Siri Sampada 3BHK+3T (1,620.51 sq ft)by Siri Sampada Homes LLPBrahmanapally Road, TurkaymjalPrice on request
Siri Sampada 3BHK+3T (1,620.51 sq ft)by Siri Sampada Homes LLPBrahmanapally Road, TurkaymjalPrice on request
Discuss about Janapriya Shikara Tower III
comment
Disclaimer
PropTiger.com is not marketing this real estate project (“Project”) and is not acting on behalf of the developer of this Project. The Project has been displayed for information purposes only. The information displayed here is not provided by the developer and hence shall not be construed as an offer for sale or an advertisement for sale by PropTiger.com or by the developer.
The information and data published herein with respect to this Project are collected from publicly available sources. PropTiger.com does not validate or confirm the veracity of the information or guarantee its authenticity or the compliance of the Project with applicable law in particular the Real Estate (Regulation and Development) Act, 2016 (“Act”). Read Disclaimer
The information and data published herein with respect to this Project are collected from publicly available sources. PropTiger.com does not validate or confirm the veracity of the information or guarantee its authenticity or the compliance of the Project with applicable law in particular the Real Estate (Regulation and Development) Act, 2016 (“Act”). Read Disclaimer




