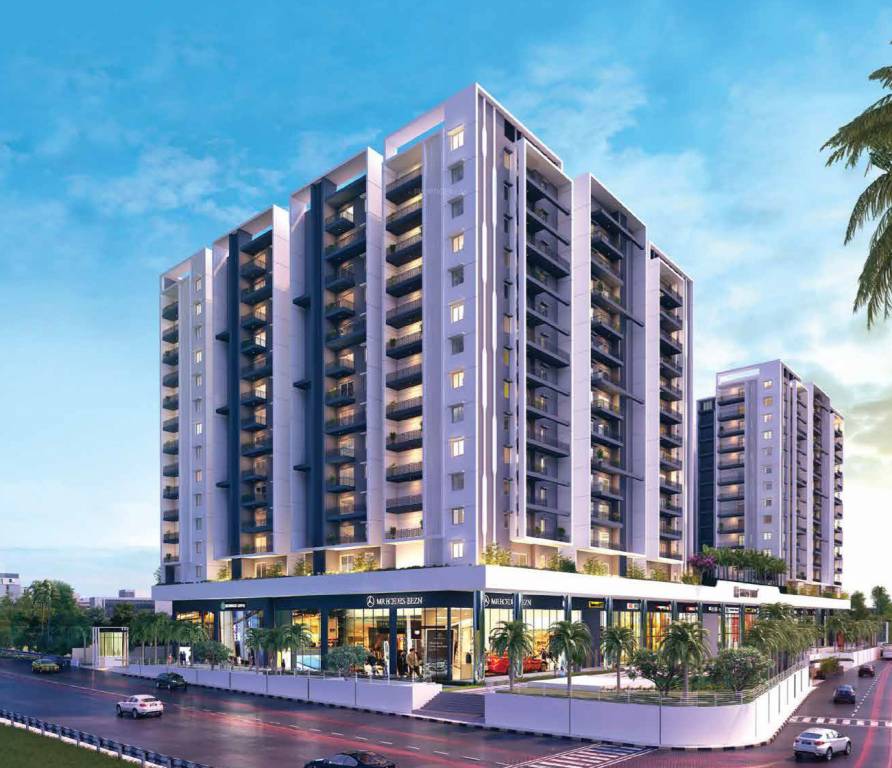
PROJECT RERA ID : P02500002612
2260 sq ft 3 BHK 3T Apartment in Kalpataru Group Avante
₹ 2.30 Cr
See inclusions
Project Location
Sanath Nagar, Hyderabad
Basic Details
Amenities69
Specifications
Property Specifications
- Under ConstructionStatus
- Nov'26Possession Start Date
- 2260 sq ftSize
- 2.98 AcresTotal Area
- Jan'21Launch Date
- NewAvailability
Salient Features
- Situated in the Sanath Nagar, NH 9, at a 2 km distance.
- Amenities include swimming pool, kids play area, jogging track, meditation pavilion, minitheatre.
- Bharat Nagar Metro Station at 0.4 km.
- Educational institutions nearby are St. Judes High School (550 m), Sri Visva Bharati High School (900m), St. Theresa's Girls High School (1.5 km), and Hindu Public School (1.4 km).
- Medical facilities nearby are ESIC Superspeciality (1.6 km), St. Theresa's Multispeciality (1.3 km), Institute of Neurology (800m), and Vijaya Hospital (2.9 km).
- Designed for ample light and ventilation.
- Homes with no common walls.
- Spacious party area to accommodate community poojas and gatherings.
- Open on three sides.
- Charging provision for e-vehicles in the parking areas.
After the success of its first completed project, Kalpataru brings yet another landmark to Sanath Nagar - Kalpataru Avante. Project provides 2BHK, 3BHK apartments with all necessities. Unique in shape, intelligent in design, Kalpataru Avante is a home your heart always wished for. Vastu compliant and adorned with a host of amenities spread across 3 different levels, it’s located in a bustling neighborhood that brings the city closer. With a plush clubhouse and a perfect spread of in...more
Approved for Home loans from following banks
Payment Plans

Price & Floorplan
3BHK+3T (2,260 sq ft)
₹ 2.30 Cr
See Price Inclusions
- 3 Bathrooms
- 3 Bedrooms
Report Error
Gallery
Kalpataru AvanteElevation
Kalpataru AvanteVideos
Kalpataru AvanteAmenities
Kalpataru AvanteFloor Plans
Kalpataru AvanteNeighbourhood
Kalpataru AvanteConstruction Updates
Kalpataru AvanteOthers
Home Loan & EMI Calculator
Select a unit
Loan Amount( ₹ )
Loan Tenure(in Yrs)
Interest Rate (p.a.)
Monthly EMI: ₹ 0
Apply Homeloan
Other properties in Kalpataru Group Avante
- 3 BHK

Contact NRI Helpdesk on
Whatsapp(Chat Only)
Whatsapp(Chat Only)
+91-96939-69347

Contact Helpdesk on
Whatsapp(Chat Only)
Whatsapp(Chat Only)
+91-96939-69347
About Kalpataru Group

- 58
Years of Experience - 176
Total Projects - 66
Ongoing Projects - RERA ID
Similar Properties
- PT ASSIST
![Project Image Project Image]() 3BHK+3T (2,450 sq ft)by Shri Salasar7-1-69/3, MVR Colony, Ameerpet₹ 2.69 Cr
3BHK+3T (2,450 sq ft)by Shri Salasar7-1-69/3, MVR Colony, Ameerpet₹ 2.69 Cr - PT ASSIST
![Project Image Project Image]() Gayatri Vaishnaoi 3BHK+3T (2,445.13 sq ft)by Gayatri Vaishnaoi ConstructionsSomajiguda₹ 2.69 Cr
Gayatri Vaishnaoi 3BHK+3T (2,445.13 sq ft)by Gayatri Vaishnaoi ConstructionsSomajiguda₹ 2.69 Cr - PT ASSIST
![Project Image Project Image]() Celebrity 3BHK+3T (2,076 sq ft)by Celebrity PrimeKavuri Hills Phase 1, Kavuri Hills, Jubilee Hills₹ 2.28 Cr
Celebrity 3BHK+3T (2,076 sq ft)by Celebrity PrimeKavuri Hills Phase 1, Kavuri Hills, Jubilee Hills₹ 2.28 Cr - PT ASSIST
![Project Image Project Image]() Cybercity 3BHK+3T (2,380 sq ft) + Servant Roomby Cybercity Builders and DevelopersGreen Hills Rd, Sevalal Nagar, Moosapet₹ 2.14 Cr
Cybercity 3BHK+3T (2,380 sq ft) + Servant Roomby Cybercity Builders and DevelopersGreen Hills Rd, Sevalal Nagar, Moosapet₹ 2.14 Cr - PT ASSIST
![Project Image Project Image]() Shree Sai 3BHK+3T (1,579.93 sq ft)by Shree Sai TirumalaSanath NagarPrice on request
Shree Sai 3BHK+3T (1,579.93 sq ft)by Shree Sai TirumalaSanath NagarPrice on request
Discuss about Kalpataru Avante
comment
Disclaimer
PropTiger.com is not marketing this real estate project (“Project”) and is not acting on behalf of the developer of this Project. The Project has been displayed for information purposes only. The information displayed here is not provided by the developer and hence shall not be construed as an offer for sale or an advertisement for sale by PropTiger.com or by the developer.
The information and data published herein with respect to this Project are collected from publicly available sources. PropTiger.com does not validate or confirm the veracity of the information or guarantee its authenticity or the compliance of the Project with applicable law in particular the Real Estate (Regulation and Development) Act, 2016 (“Act”). Read Disclaimer
The information and data published herein with respect to this Project are collected from publicly available sources. PropTiger.com does not validate or confirm the veracity of the information or guarantee its authenticity or the compliance of the Project with applicable law in particular the Real Estate (Regulation and Development) Act, 2016 (“Act”). Read Disclaimer



























