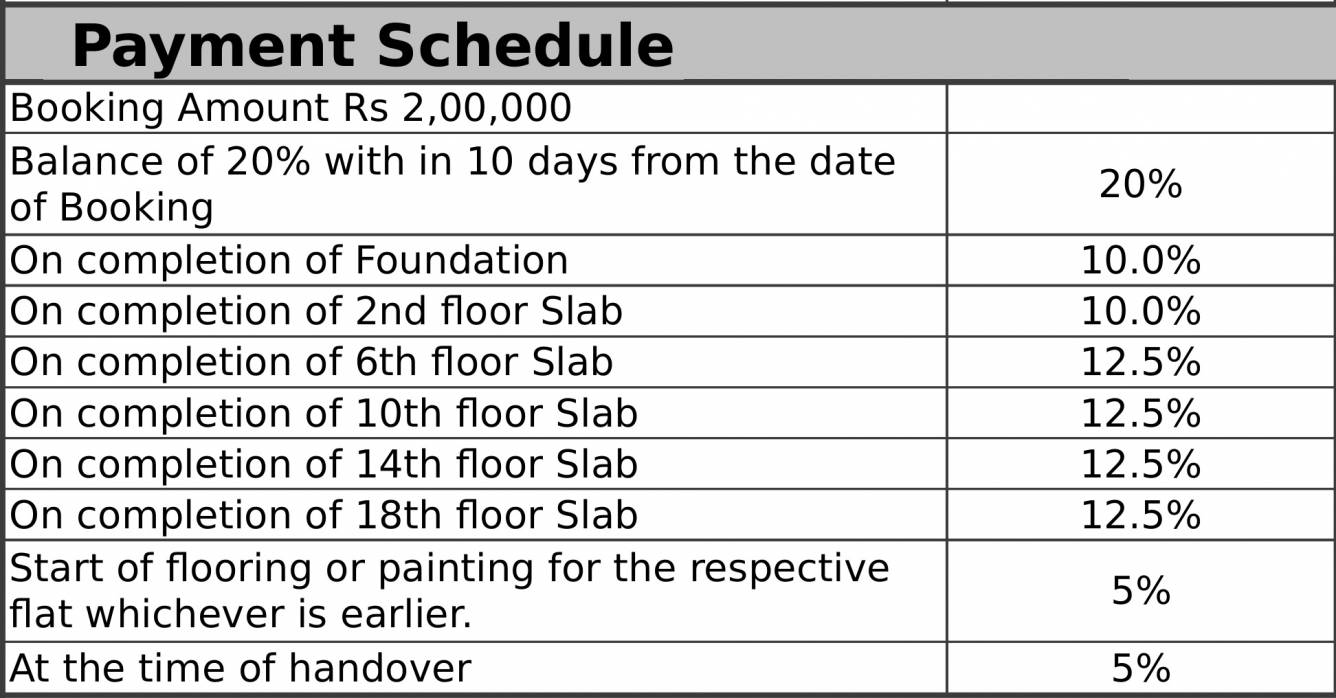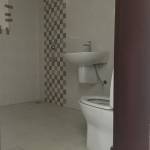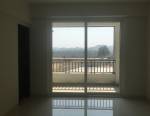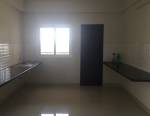
PROJECT RERA ID : P02400000379
Urban Oneby NCC Urban
₹ 1.65 Cr - ₹ 3.44 Cr
Builder Price
See inclusions
3, 4 BHK
Apartment
1,535 - 3,380 sq ft
Builtup area
Project Location
Kokapet, Hyderabad
Overview
- Nov'19Possession Start Date
- CompletedStatus
- 32 AcresTotal Area
- 1317Total Launched apartments
- Jun'13Launch Date
- New and ResaleAvailability
Salient Features
- In close proximity to Wipro, Infosys, Microsoft, Polaris, CA, CapGemini, UBS, ICICI Towers, etc
- 9.47% price appreciation in the last 1 year
- Within 10 minutes drive to Gachibowli Financial District.
- The site is in close proximity to various civic utilities
More about Urban One
NCC Urban One – the Integrated Township is spanned across vast 32 acres of landscape at one of Hyderabad's fastest growing geographies, Narsingi. Proposed Commercial spaces & Office spaces will come up in the remaining area. Proffering everything that meets your expectations, the project has been designed by industry experts keeping all sorts of convenience and luxury in mind. The club at urban one is one of the most complete of its kind and includes a lavish lounge bar, swimmin...read more
Approved for Home loans from following banks
Urban One Floor Plans
- 3 BHK
- 4 BHK
| Floor Plan | Area | Builder Price |
|---|---|---|
 | 1535 sq ft (3BHK+3T) | ₹ 1.65 Cr |
 | 1875 sq ft (3BHK+3T + Servant Room) | ₹ 1.89 Cr |
 | 2540 sq ft (3BHK+3T + Study Room) | ₹ 2.55 Cr |
Report Error
Our Picks
- PriceConfigurationPossession
- Current Project
![urban-one Elevation Elevation]() Urban Oneby NCC UrbanKokapet, Hyderabad₹ 1.65 Cr - ₹ 3.44 Cr3,4 BHK Apartment1,535 - 3,380 sq ftOct '23
Urban Oneby NCC UrbanKokapet, Hyderabad₹ 1.65 Cr - ₹ 3.44 Cr3,4 BHK Apartment1,535 - 3,380 sq ftOct '23 - Recommended
![one-block-6-block-12-block-8 Elevation Elevation]() One Block 6 Block 12 Block 8by NCC UrbanNarsingi, HyderabadData Not Available3,4 BHK Apartment1,535 - 2,630 sq ftOct '23
One Block 6 Block 12 Block 8by NCC UrbanNarsingi, HyderabadData Not Available3,4 BHK Apartment1,535 - 2,630 sq ftOct '23 - Recommended
![lansum-elena Elevation Elevation]() Lansum Elenaby Lansum EnpointKokapet, Hyderabad₹ 3.00 Cr - ₹ 4.20 Cr3,4 BHK Apartment2,640 - 3,775 sq ftNov '28
Lansum Elenaby Lansum EnpointKokapet, Hyderabad₹ 3.00 Cr - ₹ 4.20 Cr3,4 BHK Apartment2,640 - 3,775 sq ftNov '28
Urban One Amenities
- Gymnasium
- Swimming Pool
- Children's play area
- Club House
- Rain Water Harvesting
- Intercom
- 24 X 7 Security
- Jogging Track
Urban One Specifications
Flooring
Kitchen:
Vitrified Tiles
Living/Dining:
Vitrified Tiles
Master Bedroom:
Vitrified Tiles
Other Bedroom:
Vitrified Tiles
Toilets:
Anti Skid Ceramic Tiles
Balcony:
Anti skid ceramic tiles
Walls
Interior:
Plastic Emulsion Paint
Kitchen:
Ceramic Tiles Dado up to 2 Feet Height Above Platform
Toilets:
Designer Tiles Dado up to 7 Feet Height Above Platform
Exterior:
Texture Paint
Gallery
Urban OneElevation
Urban OneAmenities
Urban OneFloor Plans
Urban OneNeighbourhood
Urban OneOthers
Payment Plans


Contact NRI Helpdesk on
Whatsapp(Chat Only)
Whatsapp(Chat Only)
+91-96939-69347

Contact Helpdesk on
Whatsapp(Chat Only)
Whatsapp(Chat Only)
+91-96939-69347
About NCC Urban

- 37
Total Projects - 6
Ongoing Projects - RERA ID
NCC Urban Infrastructure Ltd. is a subsidiary of NCC Limited. Backed by state-of-the-art building techniques and support of expert professionals, the company develops world class infrastructure. NCC Urban has pan India presence across Vizag, Bangalore, Guntur, Hyderabad, Ranchi, Kochi and in Dubai. Vision of the company is to be a world class infrastructure firm committed to 100% client satisfaction, quality and timely completion of projects. Operations of NCC Urban spans across commercial and r... read more
Similar Projects
- PT ASSIST
![one-block-6-block-12-block-8 Elevation one-block-6-block-12-block-8 Elevation]() One Block 6 Block 12 Block 8by NCC UrbanNarsingi, HyderabadPrice on request
One Block 6 Block 12 Block 8by NCC UrbanNarsingi, HyderabadPrice on request - PT ASSIST
![lansum-elena Elevation lansum-elena Elevation]() Lansum Elenaby Lansum EnpointKokapet, Hyderabad₹ 3.00 Cr - ₹ 4.20 Cr
Lansum Elenaby Lansum EnpointKokapet, Hyderabad₹ 3.00 Cr - ₹ 4.20 Cr - PT ASSIST
![provincia Elevation provincia Elevation]() Rajapushpa Provinciaby Rajapushpa PropertiesNarsingi, Hyderabad₹ 1.42 Cr - ₹ 2.76 Cr
Rajapushpa Provinciaby Rajapushpa PropertiesNarsingi, Hyderabad₹ 1.42 Cr - ₹ 2.76 Cr - PT ASSIST
![crown Elevation crown Elevation]() SAS Crownby SAS InfraKokapet, Hyderabad₹ 8.13 Cr - ₹ 11.89 Cr
SAS Crownby SAS InfraKokapet, Hyderabad₹ 8.13 Cr - ₹ 11.89 Cr - PT ASSIST
![el-dorado Elevation el-dorado Elevation]() Lansum El Doradoby Lansum PropertiesNarsingi, Hyderabad₹ 1.37 Cr - ₹ 1.99 Cr
Lansum El Doradoby Lansum PropertiesNarsingi, Hyderabad₹ 1.37 Cr - ₹ 1.99 Cr
Discuss about Urban One
comment
Disclaimer
PropTiger.com is not marketing this real estate project (“Project”) and is not acting on behalf of the developer of this Project. The Project has been displayed for information purposes only. The information displayed here is not provided by the developer and hence shall not be construed as an offer for sale or an advertisement for sale by PropTiger.com or by the developer.
The information and data published herein with respect to this Project are collected from publicly available sources. PropTiger.com does not validate or confirm the veracity of the information or guarantee its authenticity or the compliance of the Project with applicable law in particular the Real Estate (Regulation and Development) Act, 2016 (“Act”). Read Disclaimer
The information and data published herein with respect to this Project are collected from publicly available sources. PropTiger.com does not validate or confirm the veracity of the information or guarantee its authenticity or the compliance of the Project with applicable law in particular the Real Estate (Regulation and Development) Act, 2016 (“Act”). Read Disclaimer









































