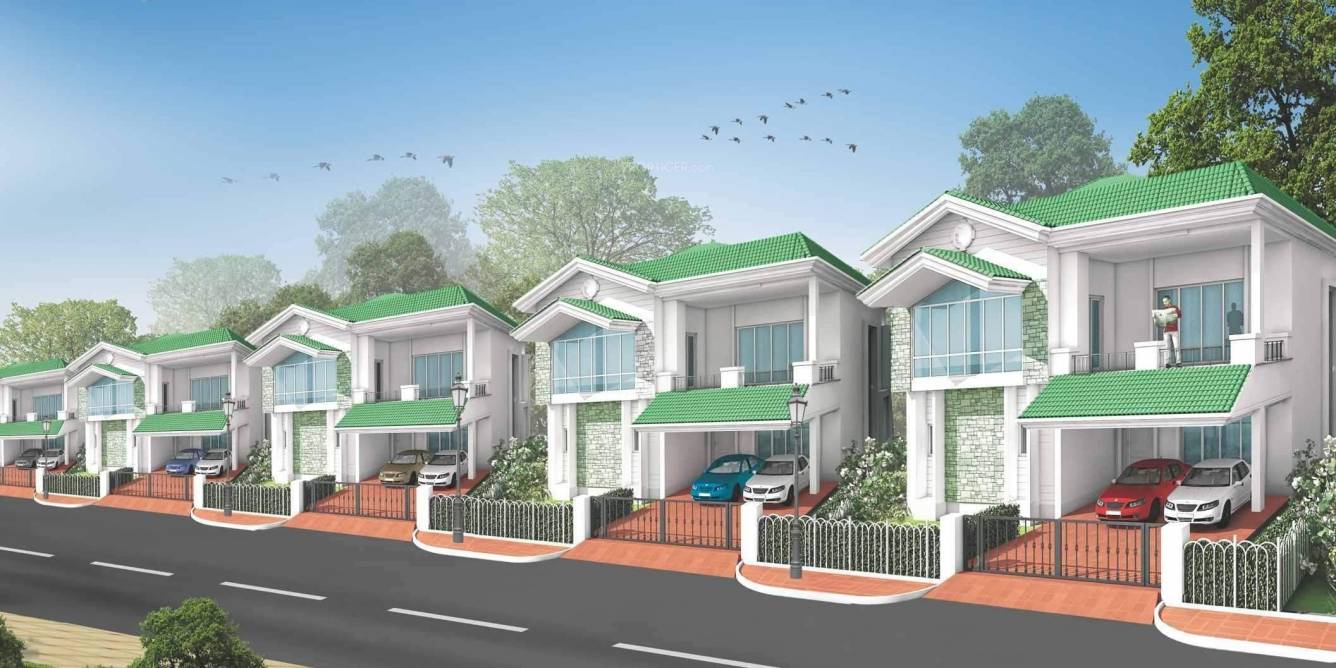
66 Photos
PROJECT RERA ID : P02200000554, P0200001965
Saket Bhu Sattva

₹ 1.69 Cr - ₹ 3.37 Cr
Builder Price
See inclusions
3, 4 BHK
Villa
2,034 - 3,813 sq ft
Builtup area
Project Location
Kompally, Hyderabad
Overview
- Feb'18Possession Start Date
- CompletedStatus
- 75 AcresTotal Area
- 407Total Launched villas
- Mar'12Launch Date
- New and ResaleAvailability
Salient Features
- 70% Open Space ensuring Good Ventilation
- 5 mins drive from reputed schools
- 1 km from Gowdavally Railway Station
- 2 mins away from Yashoda Hospital of Physiotherapy
More about Saket Bhu Sattva
Strategically situated in Gundlapochampally, Kompally in Hyderabad, Bhusatva is the housing project to reckon with. This magnificent residential real estate project has been introduced by Saket, a company that enjoys great respect and credibility in the real estate industry in the city. The project is slated to provide with the best of quality and amenities that you and your family always dreamt of.What are the Key Details of The Project?Scheduled to get in possession on Dec 20, the project offe...read more
Saket Bhu Sattva Floor Plans
- 3 BHK
- 4 BHK
| Floor Plan | Area | Agreement Price |
|---|---|---|
2034 sq ft (3BHK+3T) | ₹ 1.78 Cr | |
2113 sq ft (3BHK+3T) | ₹ 1.69 Cr | |
2121 sq ft (3BHK+3T) | ₹ 1.88 Cr | |
 | 2122 sq ft (3BHK+3T) | ₹ 1.70 Cr |
2546 sq ft (3BHK+3T) | ₹ 2.04 Cr | |
3232 sq ft (3BHK+3T) | ₹ 2.58 Cr | |
3449 sq ft (3BHK+3T) | ₹ 2.76 Cr |
4 more size(s)less size(s)
Report Error
Our Picks
- PriceConfigurationPossession
- Current Project
![Images for Elevation of Saket Bhu Sattva Images for Elevation of Saket Bhu Sattva]() Saket Bhu Sattvaby Saket EngineersKompally, Hyderabad₹ 1.69 Cr - ₹ 3.37 Cr3,4 BHK Villa2,034 - 3,813 sq ftNov '20
Saket Bhu Sattvaby Saket EngineersKompally, Hyderabad₹ 1.69 Cr - ₹ 3.37 Cr3,4 BHK Villa2,034 - 3,813 sq ftNov '20 - Recommended
![eco-nest Elevation Elevation]() Eco Nestby Primark DevelopersKompally, Hyderabad₹ 57.99 L - ₹ 1.08 Cr2,3 BHK Apartment1,160 - 2,165 sq ftNov '24
Eco Nestby Primark DevelopersKompally, Hyderabad₹ 57.99 L - ₹ 1.08 Cr2,3 BHK Apartment1,160 - 2,165 sq ftNov '24 - Recommended
![home-tree Elevation Elevation]() Home Treeby ManbhumJeedimetla, Hyderabad₹ 63.29 L - ₹ 1.06 Cr2,3 BHK Apartment1,055 - 1,771 sq ftDec '26
Home Treeby ManbhumJeedimetla, Hyderabad₹ 63.29 L - ₹ 1.06 Cr2,3 BHK Apartment1,055 - 1,771 sq ftDec '26
Saket Bhu Sattva Amenities
- Gymnasium
- Swimming Pool
- Children's play area
- Club House
- Sports Facility
- Intercom
- Multipurpose Room
- Intercom
Saket Bhu Sattva Specifications
Doors
Internal:
Sal Wood Frame
Main:
Teak Wood Frame
Flooring
Toilets:
Anti Skid Tiles
Balcony:
Ceramic Tiles
Living/Dining:
Vitrified Tiles
Master Bedroom:
Vitrified Tiles
Other Bedroom:
Vitrified Tiles
Kitchen:
Vitrified Tiles
Gallery
Saket Bhu SattvaElevation
Saket Bhu SattvaVideos
Saket Bhu SattvaAmenities
Saket Bhu SattvaFloor Plans
Saket Bhu SattvaNeighbourhood
Saket Bhu SattvaOthers
Payment Plans


Contact NRI Helpdesk on
Whatsapp(Chat Only)
Whatsapp(Chat Only)
+91-96939-69347

Contact Helpdesk on
Whatsapp(Chat Only)
Whatsapp(Chat Only)
+91-96939-69347
About Saket Engineers

- 36
Years of Experience - 11
Total Projects - 1
Ongoing Projects - RERA ID
Similar Projects
- PT ASSIST
![eco-nest Elevation eco-nest Elevation]() Primark Eco Nestby Primark DevelopersKompally, Hyderabad₹ 57.99 L - ₹ 1.08 Cr
Primark Eco Nestby Primark DevelopersKompally, Hyderabad₹ 57.99 L - ₹ 1.08 Cr - PT ASSIST
![home-tree Elevation home-tree Elevation]() Manbhum Home Treeby ManbhumJeedimetla, Hyderabad₹ 63.29 L - ₹ 1.06 Cr
Manbhum Home Treeby ManbhumJeedimetla, Hyderabad₹ 63.29 L - ₹ 1.06 Cr - PT ASSIST
![the-edge Elevation the-edge Elevation]() Risinia The Edgeby Risinia BuildersPragathi Nagar Kukatpally, Hyderabad₹ 76.10 L - ₹ 1.14 Cr
Risinia The Edgeby Risinia BuildersPragathi Nagar Kukatpally, Hyderabad₹ 76.10 L - ₹ 1.14 Cr - PT ASSIST
![avante Elevation avante Elevation]() Kalpataru Avanteby Kalpataru GroupSanath Nagar, Hyderabad₹ 98.54 L - ₹ 1.78 Cr
Kalpataru Avanteby Kalpataru GroupSanath Nagar, Hyderabad₹ 98.54 L - ₹ 1.78 Cr - PT ASSIST
![Project Image Project Image]() Manbhum A Grove By The Lakeby ManbhumQuthbullapur, Hyderabad₹ 71.69 L - ₹ 1.26 Cr
Manbhum A Grove By The Lakeby ManbhumQuthbullapur, Hyderabad₹ 71.69 L - ₹ 1.26 Cr
Discuss about Saket Bhu Sattva
comment
Disclaimer
PropTiger.com is not marketing this real estate project (“Project”) and is not acting on behalf of the developer of this Project. The Project has been displayed for information purposes only. The information displayed here is not provided by the developer and hence shall not be construed as an offer for sale or an advertisement for sale by PropTiger.com or by the developer.
The information and data published herein with respect to this Project are collected from publicly available sources. PropTiger.com does not validate or confirm the veracity of the information or guarantee its authenticity or the compliance of the Project with applicable law in particular the Real Estate (Regulation and Development) Act, 2016 (“Act”). Read Disclaimer
The information and data published herein with respect to this Project are collected from publicly available sources. PropTiger.com does not validate or confirm the veracity of the information or guarantee its authenticity or the compliance of the Project with applicable law in particular the Real Estate (Regulation and Development) Act, 2016 (“Act”). Read Disclaimer














































