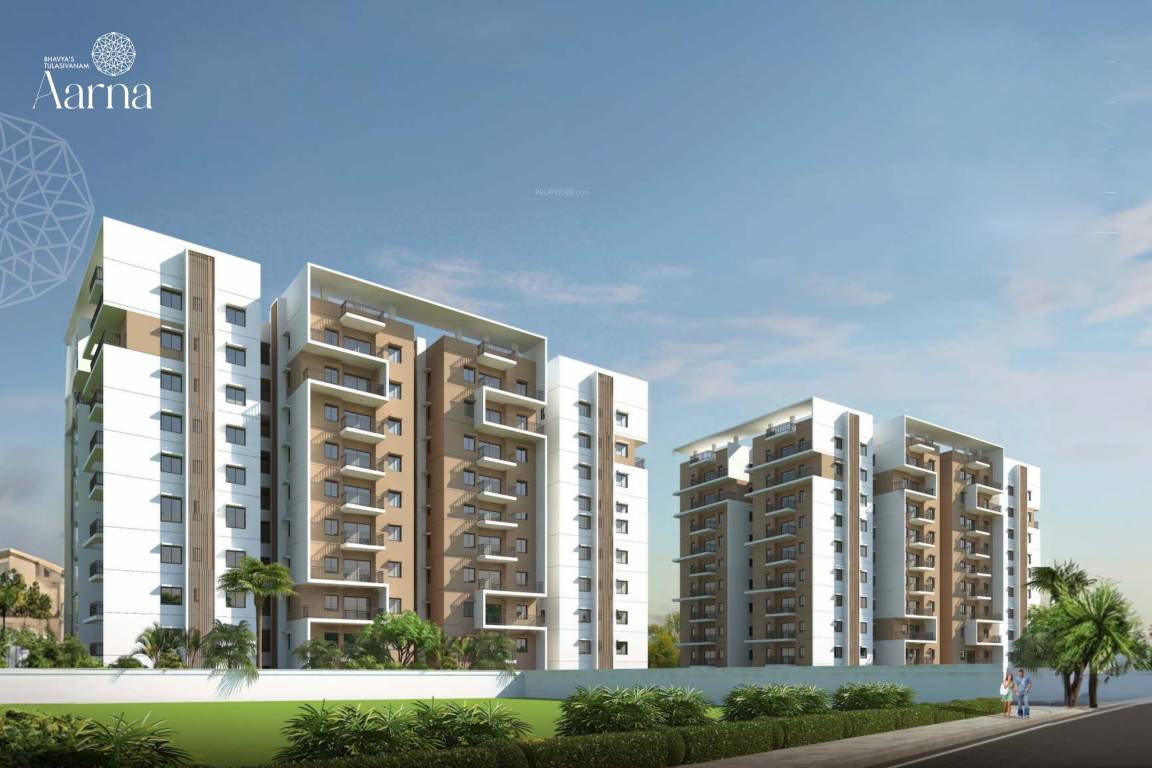
27 Photos
PROJECT RERA ID : P02200006612
Bhavya Tulasivanam Aarna
₹ 1.05 Cr - ₹ 1.49 Cr
Builder Price
See inclusions
3 BHK
Apartment
1,541 - 2,192 sq ft
Builtup area
Project Location
Kukatpally, Hyderabad
Overview
- Mar'29Possession Start Date
- Under ConstructionStatus
- 5.26 AcresTotal Area
- 312Total Launched apartments
- Jul'23Launch Date
- NewAvailability
Bhavya Tulasivanam Aarna Floor Plans
- 3 BHK
| Floor Plan | Area | Builder Price |
|---|---|---|
1541 sq ft (3BHK+3T) | ₹ 1.05 Cr | |
1549 sq ft (3BHK+3T) | ₹ 1.05 Cr | |
1604 sq ft (3BHK+3T) | ₹ 1.09 Cr | |
1659 sq ft (3BHK+3T) | ₹ 1.13 Cr | |
 | 1661 sq ft (3BHK+3T) | ₹ 1.13 Cr |
 | 1664 sq ft (3BHK+3T) | ₹ 1.13 Cr |
1674 sq ft (3BHK+3T) | ₹ 1.14 Cr | |
 | 1676 sq ft (3BHK+3T) | ₹ 1.14 Cr |
1709 sq ft (3BHK+3T) | ₹ 1.16 Cr | |
1772 sq ft (3BHK+3T) | ₹ 1.21 Cr | |
1773 sq ft (3BHK+3T) | ₹ 1.21 Cr | |
 | 1834 sq ft (3BHK+3T) | ₹ 1.25 Cr |
1838 sq ft (3BHK+3T) | ₹ 1.25 Cr | |
 | 1840 sq ft (3BHK+3T) | ₹ 1.25 Cr |
 | 1845 sq ft (3BHK+3T) | ₹ 1.25 Cr |
1925 sq ft (3BHK+3T) | ₹ 1.31 Cr | |
2013 sq ft (3BHK+3T) | ₹ 1.37 Cr | |
2099 sq ft (3BHK+3T) | ₹ 1.43 Cr | |
 | 2102 sq ft (3BHK+3T) | ₹ 1.43 Cr |
2190 sq ft (3BHK+3T) | ₹ 1.49 Cr | |
2192 sq ft (3BHK+3T) | ₹ 1.49 Cr |
18 more size(s)less size(s)
Report Error
Our Picks
- PriceConfigurationPossession
- Current Project
![tulasivanam-aarna Elevation Elevation]() Bhavya Tulasivanam Aarnaby Bhavya ConstructionsKukatpally, Hyderabad₹ 1.05 Cr - ₹ 1.49 Cr3 BHK Apartment1,541 - 2,192 sq ftMar '29
Bhavya Tulasivanam Aarnaby Bhavya ConstructionsKukatpally, Hyderabad₹ 1.05 Cr - ₹ 1.49 Cr3 BHK Apartment1,541 - 2,192 sq ftMar '29 - Recommended
![nsl-nakshatra Elevation Elevation]() Nsl Nakshatraby Serene Estates Private LimitedKukatpally, Hyderabad₹ 1.78 Cr - ₹ 3.08 Cr3,4 BHK Apartment2,340 - 4,059 sq ftMay '29
Nsl Nakshatraby Serene Estates Private LimitedKukatpally, Hyderabad₹ 1.78 Cr - ₹ 3.08 Cr3,4 BHK Apartment2,340 - 4,059 sq ftMay '29 - Recommended
![Elevation]() A Grove By The Lakeby ManbhumQuthbullapur, Hyderabad₹ 71.69 L - ₹ 1.26 Cr2,3 BHK Apartment1,236 - 2,174 sq ftFeb '28
A Grove By The Lakeby ManbhumQuthbullapur, Hyderabad₹ 71.69 L - ₹ 1.26 Cr2,3 BHK Apartment1,236 - 2,174 sq ftFeb '28
Bhavya Tulasivanam Aarna Amenities
- Closed Car Parking
- 24X7 Water Supply
- Fire Fighting System
- Internal Roads
- Sewage Treatment Plant
- Club House
- Children's play area
- Basketball Court
Bhavya Tulasivanam Aarna Specifications
Flooring
Balcony:
Vitrified Tiles
Toilets:
Vitrified Tiles
Living/Dining:
Vitrified Tiles
Master Bedroom:
Vitrified Tiles
Other Bedroom:
Vitrified Tiles
Kitchen:
Vitrified Tiles
Walls
Interior:
Acrylic Emulsion Paint
Exterior:
Exterior Paint
Toilets:
Vitrified / Ceramic Tiles Dado
Gallery
Bhavya Tulasivanam AarnaElevation
Bhavya Tulasivanam AarnaAmenities
Bhavya Tulasivanam AarnaFloor Plans
Bhavya Tulasivanam AarnaNeighbourhood

Contact NRI Helpdesk on
Whatsapp(Chat Only)
Whatsapp(Chat Only)
+91-96939-69347

Contact Helpdesk on
Whatsapp(Chat Only)
Whatsapp(Chat Only)
+91-96939-69347
About Bhavya Constructions

- 35
Years of Experience - 25
Total Projects - 5
Ongoing Projects - RERA ID
WHO WE ARE Bhavya Constructions is a Hyderabad-based real estate developer. The company was founded in 1991 by V. Ananda Prasad to provide customised quality residential and commercial solutions to its clients.Since its inception, Bhavya Constructions has developed over 65 projects across Andhra Pradesh covering more than 4.0 million square feet of built up area. Major projects have included Padmavathi Plaza, the first commercial complex in the Kukatpally region of Hyderabad and the 528 unit Ana... read more
Similar Projects
- PT ASSIST
![nsl-nakshatra Elevation nsl-nakshatra Elevation]() Nsl Nakshatraby Serene Estates Private LimitedKukatpally, Hyderabad₹ 1.78 Cr - ₹ 3.08 Cr
Nsl Nakshatraby Serene Estates Private LimitedKukatpally, Hyderabad₹ 1.78 Cr - ₹ 3.08 Cr - PT ASSIST
![Project Image Project Image]() Manbhum A Grove By The Lakeby ManbhumQuthbullapur, Hyderabad₹ 71.69 L - ₹ 1.26 Cr
Manbhum A Grove By The Lakeby ManbhumQuthbullapur, Hyderabad₹ 71.69 L - ₹ 1.26 Cr - PT ASSIST
![ixora Elevation ixora Elevation]() Praneeth Ixoraby PraneethHyder Nagar, Hyderabad₹ 99.17 L - ₹ 2.38 Cr
Praneeth Ixoraby PraneethHyder Nagar, Hyderabad₹ 99.17 L - ₹ 2.38 Cr - PT ASSIST
![pre-launch Elevation pre-launch Elevation]() Pre Launchby A Grade BuilderKukatpally, Hyderabad₹ 66.70 L - ₹ 1.14 Cr
Pre Launchby A Grade BuilderKukatpally, Hyderabad₹ 66.70 L - ₹ 1.14 Cr - PT ASSIST
![rainbow-vistas Elevation rainbow-vistas Elevation]() Cybercity Rainbow Vistasby Cybercity Builders and DevelopersHitech City, HyderabadPrice on request
Cybercity Rainbow Vistasby Cybercity Builders and DevelopersHitech City, HyderabadPrice on request
Discuss about Bhavya Tulasivanam Aarna
comment
Disclaimer
PropTiger.com is not marketing this real estate project (“Project”) and is not acting on behalf of the developer of this Project. The Project has been displayed for information purposes only. The information displayed here is not provided by the developer and hence shall not be construed as an offer for sale or an advertisement for sale by PropTiger.com or by the developer.
The information and data published herein with respect to this Project are collected from publicly available sources. PropTiger.com does not validate or confirm the veracity of the information or guarantee its authenticity or the compliance of the Project with applicable law in particular the Real Estate (Regulation and Development) Act, 2016 (“Act”). Read Disclaimer
The information and data published herein with respect to this Project are collected from publicly available sources. PropTiger.com does not validate or confirm the veracity of the information or guarantee its authenticity or the compliance of the Project with applicable law in particular the Real Estate (Regulation and Development) Act, 2016 (“Act”). Read Disclaimer






































