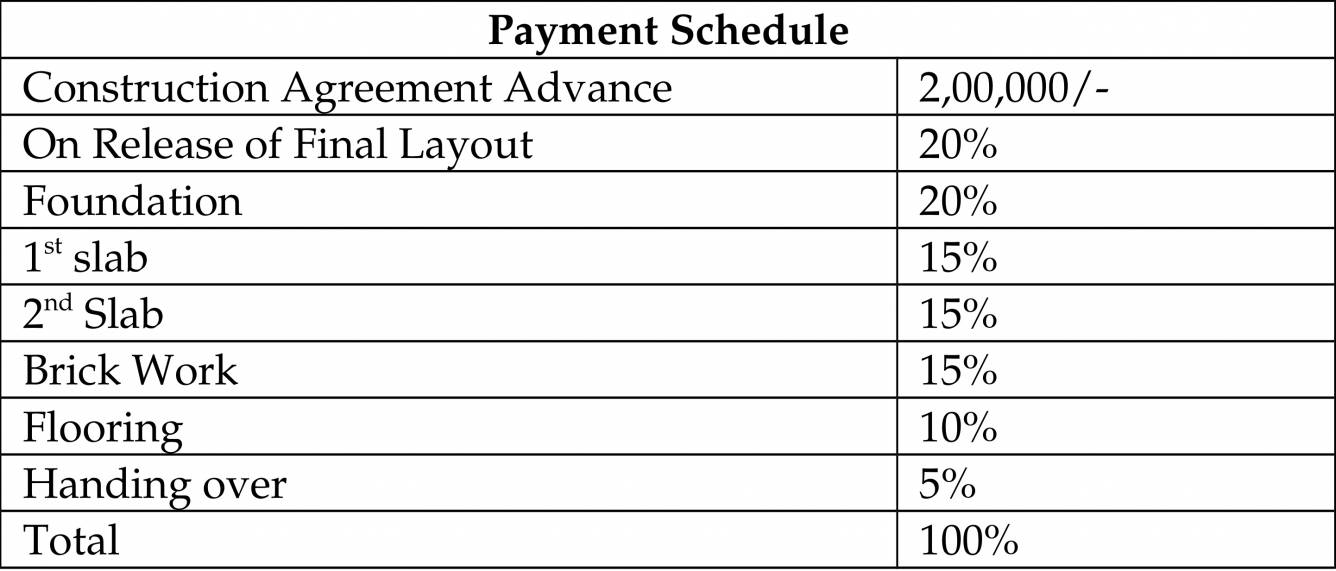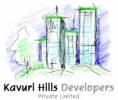
PROJECT RERA ID : P02400000545
Kavuri Forest Nest

₹ 2.11 Cr - ₹ 4.22 Cr
Builder Price
See inclusions
3, 4 BHK
Villa
2,247 - 4,505 sq ft
Builtup area
Project Location
Maheshwaram, Hyderabad
Overview
- Nov'21Possession Start Date
- CompletedStatus
- 50 AcresTotal Area
- 425Total Launched villas
- Nov'18Launch Date
- New and ResaleAvailability
Salient Features
- Accessibility to key landmarks, Swimming pool
- Medical facilities within close vicinity
- The project offers villa with perfect combination of contemporary architecture and features to provide comfortable living
- Kavuri forest nest offers facilities such as gymnasium
More about Kavuri Forest Nest
Launched by Kavuri Hills Developers, Forest Nest, is a premium housing project located at Maheshwaram in Hyderabad. Offering 3, 4 BHK Villa in Hyderabad South are available from 2246 sqft to 4505 sqft. This project hosts amenities like Round The Clock Water Supply, Avenue Plantation, Overhead Tank, 60/33 Feet Roads, Car Parking etc. Available at attractive price points starting at @Rs 3,100 per sqft, the Villa are available for sale from Rs 69.63 lacs to Rs 1.40 crore. The project is Pre Launch ...read more
Approved for Home loans from following banks
![HDFC (5244) HDFC (5244)]()
![Axis Bank Axis Bank]()
![PNB Housing PNB Housing]()
![Indiabulls Indiabulls]()
![Citibank Citibank]()
![DHFL DHFL]()
![L&T Housing (DSA_LOSOT) L&T Housing (DSA_LOSOT)]()
![IIFL IIFL]()
- + 3 more banksshow less
Kavuri Forest Nest Floor Plans
- 3 BHK
- 4 BHK
| Floor Plan | Area | Builder Price |
|---|---|---|
 | 2247 sq ft (3BHK+4T + Servant Room) | ₹ 2.11 Cr |
 | 2418 sq ft (3BHK+3T + Study Room) | ₹ 2.27 Cr |
 | 2419 sq ft (3BHK+3T + Servant Room) | ₹ 2.27 Cr |
 | 3147 sq ft (3BHK+5T + Servant Room) | ₹ 2.95 Cr |
 | 3349 sq ft (3BHK+3T + Study Room) | ₹ 3.14 Cr |
 | 3350 sq ft (3BHK+3T + Servant Room) | ₹ 3.14 Cr |
 | 3400 sq ft (3BHK+3T + Study Room) | ₹ 3.19 Cr |
4 more size(s)less size(s)
Report Error
Our Picks
- PriceConfigurationPossession
- Current Project
![forest-nest Images for Elevation of Kavuri Forest Nest Images for Elevation of Kavuri Forest Nest]() Kavuri Forest Nestby Kavuri Hills DevelopersMaheshwaram, Hyderabad₹ 2.11 Cr - ₹ 4.22 Cr3,4 BHK Villa2,247 - 4,505 sq ftNov '21
Kavuri Forest Nestby Kavuri Hills DevelopersMaheshwaram, Hyderabad₹ 2.11 Cr - ₹ 4.22 Cr3,4 BHK Villa2,247 - 4,505 sq ftNov '21 - Recommended
![gardens-by-the-brook-phase-2 Elevation Elevation]() Gardens By The Brook Phase 2by Sumadhura InfraconShamshabad, Hyderabad₹ 88.20 L - ₹ 2.61 Cr2,3,4 BHK Apartment1,260 - 3,725 sq ftJul '29
Gardens By The Brook Phase 2by Sumadhura InfraconShamshabad, Hyderabad₹ 88.20 L - ₹ 2.61 Cr2,3,4 BHK Apartment1,260 - 3,725 sq ftJul '29 - Recommended
![gardens-by-the-brook-phase-1 Elevation Elevation]() Gardens By The Brook Phase 1by Sumadhura InfraconShamshabad, Hyderabad₹ 89.95 L - ₹ 1.18 Cr2,3 BHK Apartment884 - 1,169 sq ftJan '28
Gardens By The Brook Phase 1by Sumadhura InfraconShamshabad, Hyderabad₹ 89.95 L - ₹ 1.18 Cr2,3 BHK Apartment884 - 1,169 sq ftJan '28
Kavuri Forest Nest Amenities
- 24 X 7 Security
- Avenue Plantation
- Association Office
- 60/33 Feet Roads
- Gated Community
- Textile Park, Underground Sump
- Biotech Park
- Rajiv Gandhi Nanotech Park
Kavuri Forest Nest Specifications
Doors
Main:
Teak Wood Frame
Internal:
Solid Wood Frame With Flush Door Shutter
Flooring
Balcony:
Vitrified Tiles
Toilets:
Anti Skid Tiles
Living/Dining:
Vitrified Tiles
Master Bedroom:
Floor Vitrified tiles
Other Bedroom:
Bedroom Vitrified tiles
Kitchen:
Floor Vitrified tiles
Gallery
Kavuri Forest NestElevation
Kavuri Forest NestVideos
Kavuri Forest NestAmenities
Kavuri Forest NestFloor Plans
Kavuri Forest NestNeighbourhood
Kavuri Forest NestOthers
Payment Plans


Contact NRI Helpdesk on
Whatsapp(Chat Only)
Whatsapp(Chat Only)
+91-96939-69347

Contact Helpdesk on
Whatsapp(Chat Only)
Whatsapp(Chat Only)
+91-96939-69347
About Kavuri Hills Developers

- 63
Years of Experience - 5
Total Projects - 1
Ongoing Projects - RERA ID
Similar Projects
- PT ASSIST
![gardens-by-the-brook-phase-2 Elevation gardens-by-the-brook-phase-2 Elevation]() Sumadhura Gardens By The Brook Phase 2by Sumadhura InfraconShamshabad, Hyderabad₹ 88.20 L - ₹ 2.61 Cr
Sumadhura Gardens By The Brook Phase 2by Sumadhura InfraconShamshabad, Hyderabad₹ 88.20 L - ₹ 2.61 Cr - PT ASSIST
![gardens-by-the-brook-phase-1 Elevation gardens-by-the-brook-phase-1 Elevation]() Sumadhura Gardens By The Brook Phase 1by Sumadhura InfraconShamshabad, Hyderabad₹ 89.95 L - ₹ 1.18 Cr
Sumadhura Gardens By The Brook Phase 1by Sumadhura InfraconShamshabad, Hyderabad₹ 89.95 L - ₹ 1.18 Cr - PT ASSIST
![smart-city Elevation smart-city Elevation]() Prestige Smart Cityby Prestige GroupsShamshabad, Hyderabad₹ 1.10 Cr - ₹ 3.07 Cr
Prestige Smart Cityby Prestige GroupsShamshabad, Hyderabad₹ 1.10 Cr - ₹ 3.07 Cr - PT ASSIST
![trilok Elevation trilok Elevation]() Trishala Trilokby Trishala InfrastructureShamshabad, Hyderabad₹ 1.49 Cr - ₹ 2.80 Cr
Trishala Trilokby Trishala InfrastructureShamshabad, Hyderabad₹ 1.49 Cr - ₹ 2.80 Cr - PT ASSIST
![dev-signature-one Elevation dev-signature-one Elevation]() Dev Signature Oneby Devansh Group HyderabadShamshabad, Hyderabad₹ 1.46 Cr - ₹ 2.50 Cr
Dev Signature Oneby Devansh Group HyderabadShamshabad, Hyderabad₹ 1.46 Cr - ₹ 2.50 Cr
Discuss about Kavuri Forest Nest
comment
Disclaimer
PropTiger.com is not marketing this real estate project (“Project”) and is not acting on behalf of the developer of this Project. The Project has been displayed for information purposes only. The information displayed here is not provided by the developer and hence shall not be construed as an offer for sale or an advertisement for sale by PropTiger.com or by the developer.
The information and data published herein with respect to this Project are collected from publicly available sources. PropTiger.com does not validate or confirm the veracity of the information or guarantee its authenticity or the compliance of the Project with applicable law in particular the Real Estate (Regulation and Development) Act, 2016 (“Act”). Read Disclaimer
The information and data published herein with respect to this Project are collected from publicly available sources. PropTiger.com does not validate or confirm the veracity of the information or guarantee its authenticity or the compliance of the Project with applicable law in particular the Real Estate (Regulation and Development) Act, 2016 (“Act”). Read Disclaimer















































