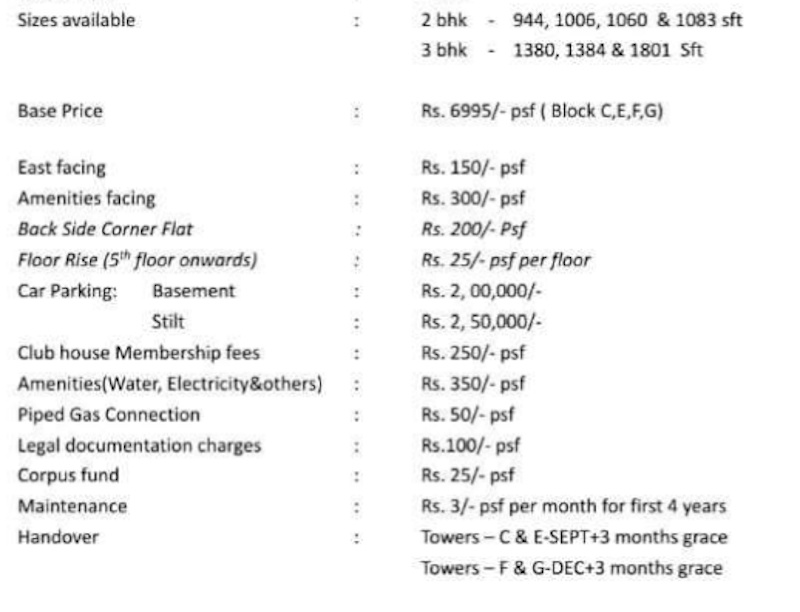
PROJECT RERA ID : Rera Not Applicable
Jain Carlton Creek

₹ 86.90 L - ₹ 2.36 Cr
Builder Price
See inclusions
2, 3, 4 BHK
Apartment
944 - 2,566 sq ft
Builtup area
Project Location
Manikonda, Hyderabad
Overview
- Mar'17Possession Start Date
- CompletedStatus
- 13 AcresTotal Area
- 988Total Launched apartments
- Aug'12Launch Date
- New and ResaleAvailability
Salient Features
- Delhi Public School 2 Mins Away
- Ketan Hospital 17 mins away
- Victory Stars Cricket Academy 3 min away
- Srija Hospital (2.2 Km) Away
More about Jain Carlton Creek
Luxurious Lifestyle Apartments Sprawling over an area of 13 acres of precious residential area in khajaguda near Manikonda, the Carlton Creek is a mere 15-minute drive from Jubilee Hills.Moreover, it resides in sheer up scale locality lining such eminent landmarks such as the City's best schools viz. Delhi Public School, Chirec and Oakridge International and MNCs such as Wipro, IBM and Dell to name a few. Two minutes to 1st exit of the express highway, connecting to Outer Ring Road, takes you un...read more
Approved for Home loans from following banks
Jain Carlton Creek Floor Plans
- 2 BHK
- 3 BHK
- 4 BHK
| Floor Plan | Area | Builder Price |
|---|---|---|
944 sq ft (2BHK+2T) | ₹ 86.90 L | |
1006 sq ft (2BHK+2T) | ₹ 92.60 L | |
 | 1053 sq ft (2BHK+2T) | ₹ 96.93 L |
 | 1083 sq ft (2BHK+2T) | ₹ 1.00 Cr |
1334 sq ft (2BHK+2T) | ₹ 1.23 Cr | |
1364 sq ft (2BHK+2T) | ₹ 1.26 Cr |
3 more size(s)less size(s)
Report Error
Our Picks
- PriceConfigurationPossession
- Current Project
![carlton-creek Elevation Elevation]() Jain Carlton Creekby Jain Housing And ConstructionManikonda, Hyderabad₹ 86.90 L - ₹ 2.36 Cr2,3,4 BHK Apartment944 - 2,566 sq ftNov '20
Jain Carlton Creekby Jain Housing And ConstructionManikonda, Hyderabad₹ 86.90 L - ₹ 2.36 Cr2,3,4 BHK Apartment944 - 2,566 sq ftNov '20 - Recommended
![amaranthine Elevation Elevation]() Amaranthineby Quambiant Design BuildKhajiguda, Hyderabad₹ 1.78 Cr - ₹ 3.13 Cr3,4 BHK Apartment1,615 - 2,850 sq ftJun '28
Amaranthineby Quambiant Design BuildKhajiguda, Hyderabad₹ 1.78 Cr - ₹ 3.13 Cr3,4 BHK Apartment1,615 - 2,850 sq ftJun '28 - Recommended
![arka Elevation Elevation]() Arkaby Team4 Life SpacesKhajiguda, Hyderabad₹ 2.18 Cr - ₹ 4.54 Cr3,4 BHK Apartment2,120 - 4,410 sq ftAug '29
Arkaby Team4 Life SpacesKhajiguda, Hyderabad₹ 2.18 Cr - ₹ 4.54 Cr3,4 BHK Apartment2,120 - 4,410 sq ftAug '29
Jain Carlton Creek Amenities
- Gymnasium
- Swimming Pool
- Children's play area
- Club House
- Multipurpose Room
- Jogging Track
- Indoor Games
- Power Backup
Jain Carlton Creek Specifications
Doors
Internal:
Wooden Frame
Main:
Teak Wood Frame
Flooring
Balcony:
Anti Skid Tiles
Kitchen:
Vitrified Tiles
Living/Dining:
Vitrified Tiles
Master Bedroom:
Vitrified Tiles
Other Bedroom:
Vitrified Tiles
Toilets:
Anti Skid Tiles
Gallery
Jain Carlton CreekElevation
Jain Carlton CreekVideos
Jain Carlton CreekAmenities
Jain Carlton CreekNeighbourhood
Jain Carlton CreekOthers
Payment Plans


Contact NRI Helpdesk on
Whatsapp(Chat Only)
Whatsapp(Chat Only)
+91-96939-69347

Contact Helpdesk on
Whatsapp(Chat Only)
Whatsapp(Chat Only)
+91-96939-69347
About Jain Housing And Construction

- 39
Years of Experience - 86
Total Projects - 12
Ongoing Projects - RERA ID
Established in 1988, Jain Housing is a real estate development company in India led by Mr. Sandeep Mehta, Managing Director of the group. With over 22 years of experience in construction the firm has its presence in several key cities of South India including Cochin, Chennai, Coimbatore, Hyderabad and Bangalore. The company’s portfolio comprises 150 residential projects which include 74.72 lakh sq. ft. of completed projects and over 97.02 lakh sq. ft. of on-going projects. Top Projects ... read more
Similar Projects
- PT ASSIST
![amaranthine Elevation amaranthine Elevation]() Amaranthineby Quambiant Design BuildKhajiguda, Hyderabad₹ 1.78 Cr - ₹ 3.13 Cr
Amaranthineby Quambiant Design BuildKhajiguda, Hyderabad₹ 1.78 Cr - ₹ 3.13 Cr - PT ASSIST
![arka Elevation arka Elevation]() Team4 Arkaby Team4 Life SpacesKhajiguda, Hyderabad₹ 2.18 Cr - ₹ 4.54 Cr
Team4 Arkaby Team4 Life SpacesKhajiguda, Hyderabad₹ 2.18 Cr - ₹ 4.54 Cr - PT ASSIST
![Images for Elevation of Sri Aditya Athena Images for Elevation of Sri Aditya Athena]() Sri Aditya Athenaby Sri AdityaManikonda, Hyderabad₹ 1.60 Cr - ₹ 2.28 Cr
Sri Aditya Athenaby Sri AdityaManikonda, Hyderabad₹ 1.60 Cr - ₹ 2.28 Cr - PT ASSIST
![samskruthi Elevation samskruthi Elevation]() AVL Samskruthiby AVL ConstructionsManikonda, Hyderabad₹ 1.01 Cr - ₹ 2.01 Cr
AVL Samskruthiby AVL ConstructionsManikonda, Hyderabad₹ 1.01 Cr - ₹ 2.01 Cr - PT ASSIST
![zenon Elevation zenon Elevation]() Aparna Zenonby Aparna ConstructionsPuppalaguda, Hyderabad₹ 1.10 Cr - ₹ 2.43 Cr
Aparna Zenonby Aparna ConstructionsPuppalaguda, Hyderabad₹ 1.10 Cr - ₹ 2.43 Cr
Discuss about Jain Carlton Creek
comment
Disclaimer
PropTiger.com is not marketing this real estate project (“Project”) and is not acting on behalf of the developer of this Project. The Project has been displayed for information purposes only. The information displayed here is not provided by the developer and hence shall not be construed as an offer for sale or an advertisement for sale by PropTiger.com or by the developer.
The information and data published herein with respect to this Project are collected from publicly available sources. PropTiger.com does not validate or confirm the veracity of the information or guarantee its authenticity or the compliance of the Project with applicable law in particular the Real Estate (Regulation and Development) Act, 2016 (“Act”). Read Disclaimer
The information and data published herein with respect to this Project are collected from publicly available sources. PropTiger.com does not validate or confirm the veracity of the information or guarantee its authenticity or the compliance of the Project with applicable law in particular the Real Estate (Regulation and Development) Act, 2016 (“Act”). Read Disclaimer













































