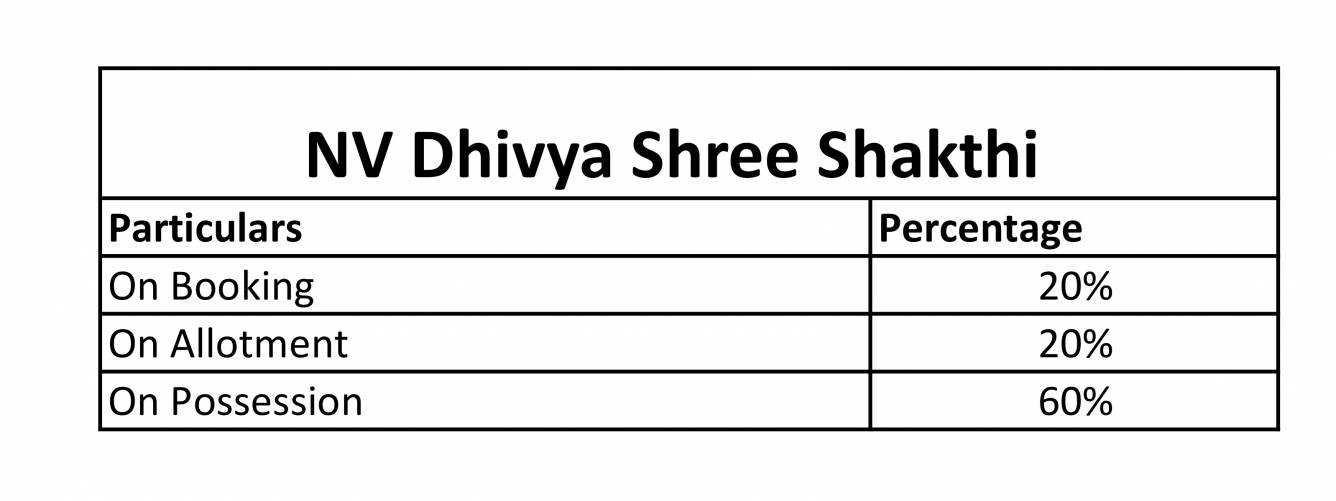
58 Photos
PROJECT RERA ID : Rera Not Applicable
Divya Shree Shakthi

₹ 87.60 L - ₹ 2.36 Cr
Builder Price
See inclusions
2, 3, 4 BHK
Apartment
1,170 - 3,152 sq ft
Builtup area
Project Location
Miyapur, Hyderabad
Overview
- May'15Possession Start Date
- CompletedStatus
- 18 AcresTotal Area
- 552Total Launched apartments
- Dec'10Launch Date
- New and ResaleAvailability
Salient Features
- Good investment opportunity
- 100% power backup in apartment
- 100% vaastu complaint in apartment
More about Divya Shree Shakthi
Divya Shakti Group Sree Shakti is a premium project offering 2 and 3 BHK apartments located in Miyapur, Hyderabad. Several amenities have been provided like Gymnasium, Swimming Pool, Children's play area, Rain Water Harvesting, Club House, 24X7 Security, 100% power backup and Landscaped Gardens. Miyapur is one of the busiest places of Hyderabad and a part of Greater Hyderabad. It is 22.5 kilometers towards northwest of the city and is in close proximity to the lakes like Madeenaguda Cheruvu, Gan...read more
Approved for Home loans from following banks
![HDFC (5244) HDFC (5244)]()
![Axis Bank Axis Bank]()
![PNB Housing PNB Housing]()
![Indiabulls Indiabulls]()
![Citibank Citibank]()
![DHFL DHFL]()
![L&T Housing (DSA_LOSOT) L&T Housing (DSA_LOSOT)]()
![IIFL IIFL]()
- + 3 more banksshow less
Divya Shree Shakthi Floor Plans
- 2 BHK
- 3 BHK
- 4 BHK
| Floor Plan | Area | Builder Price |
|---|---|---|
 | 1170 sq ft (2BHK+2T) | ₹ 87.60 L |
Report Error
Our Picks
- PriceConfigurationPossession
- Current Project
![dhivya-shree-shakthi Images for Elevation of Divya Sree Shakti Images for Elevation of Divya Sree Shakti]() Divya Shree Shakthiby Divya Shakti GroupMiyapur, Hyderabad₹ 87.60 L - ₹ 2.36 Cr2,3,4 BHK Apartment1,170 - 3,152 sq ftJun '19
Divya Shree Shakthiby Divya Shakti GroupMiyapur, Hyderabad₹ 87.60 L - ₹ 2.36 Cr2,3,4 BHK Apartment1,170 - 3,152 sq ftJun '19 - Recommended
![the-world-of-joy Elevation Elevation]() The World of Joyby Urbanrise ProjectsMiyapur, Hyderabad₹ 90.63 L - ₹ 1.59 Cr2,3,4 BHK Apartment1,333 - 2,339 sq ftDec '26
The World of Joyby Urbanrise ProjectsMiyapur, Hyderabad₹ 90.63 L - ₹ 1.59 Cr2,3,4 BHK Apartment1,333 - 2,339 sq ftDec '26 - Recommended
![twins Elevation Elevation]() Twinsby Candeur Developers And BuildersMiyapur, Hyderabad₹ 1.21 Cr - ₹ 1.57 Cr3 BHK Apartment1,590 - 2,060 sq ftJul '26
Twinsby Candeur Developers And BuildersMiyapur, Hyderabad₹ 1.21 Cr - ₹ 1.57 Cr3 BHK Apartment1,590 - 2,060 sq ftJul '26
Divya Shree Shakthi Amenities
- Gymnasium
- Swimming Pool
- Children's play area
- Club House
- Amphitheater
- Indoor & Outdoor Play Zones
- 24 X 7 Security
- Tennis Court
Divya Shree Shakthi Specifications
Doors
Internal:
Teak Wood Frame and Shutter
Main:
Teak Wood Frame and Shutter
Flooring
Balcony:
Anti Skid Tiles
Master Bedroom:
Vitrified Tiles
Toilets:
Anti Skid Tiles
Living/Dining:
Vitrified tiles
Kitchen:
Vitrified Tiles
Other Bedroom:
Vitrified tiles
Gallery
Divya Shree ShakthiElevation
Divya Shree ShakthiVideos
Divya Shree ShakthiAmenities
Divya Shree ShakthiFloor Plans
Divya Shree ShakthiNeighbourhood
Divya Shree ShakthiOthers
Payment Plans


Contact NRI Helpdesk on
Whatsapp(Chat Only)
Whatsapp(Chat Only)
+91-96939-69347

Contact Helpdesk on
Whatsapp(Chat Only)
Whatsapp(Chat Only)
+91-96939-69347
About Divya Shakti Group

- 1
Total Projects - 0
Ongoing Projects - RERA ID
Similar Projects
- PT ASSIST
![the-world-of-joy Elevation the-world-of-joy Elevation]() Urbanrise The World of Joyby Urbanrise ProjectsMiyapur, Hyderabad₹ 90.63 L - ₹ 1.59 Cr
Urbanrise The World of Joyby Urbanrise ProjectsMiyapur, Hyderabad₹ 90.63 L - ₹ 1.59 Cr - PT ASSIST
![twins Elevation twins Elevation]() Candeur Twinsby Candeur Developers And BuildersMiyapur, Hyderabad₹ 1.21 Cr - ₹ 1.57 Cr
Candeur Twinsby Candeur Developers And BuildersMiyapur, Hyderabad₹ 1.21 Cr - ₹ 1.57 Cr - PT ASSIST
![nyla Elevation nyla Elevation]() Team4 Nylaby Team4 Life SpacesMiyapur, Hyderabad₹ 1.18 Cr - ₹ 1.85 Cr
Team4 Nylaby Team4 Life SpacesMiyapur, Hyderabad₹ 1.18 Cr - ₹ 1.85 Cr - PT ASSIST
![annes-fortune-green-home-swan Elevation annes-fortune-green-home-swan Elevation]() Fortune Green Annes Fortune Green Home Swanby Fortune Green HomesNizampet, HyderabadPrice on request
Fortune Green Annes Fortune Green Home Swanby Fortune Green HomesNizampet, HyderabadPrice on request - PT ASSIST
![codename-central-park Elevation codename-central-park Elevation]() Urbanrise Codename Central Parkby Urbanrise ProjectsAmeenpur, Hyderabad₹ 62.07 L - ₹ 79.30 L
Urbanrise Codename Central Parkby Urbanrise ProjectsAmeenpur, Hyderabad₹ 62.07 L - ₹ 79.30 L
Discuss about Divya Shree Shakthi
comment
Disclaimer
PropTiger.com is not marketing this real estate project (“Project”) and is not acting on behalf of the developer of this Project. The Project has been displayed for information purposes only. The information displayed here is not provided by the developer and hence shall not be construed as an offer for sale or an advertisement for sale by PropTiger.com or by the developer.
The information and data published herein with respect to this Project are collected from publicly available sources. PropTiger.com does not validate or confirm the veracity of the information or guarantee its authenticity or the compliance of the Project with applicable law in particular the Real Estate (Regulation and Development) Act, 2016 (“Act”). Read Disclaimer
The information and data published herein with respect to this Project are collected from publicly available sources. PropTiger.com does not validate or confirm the veracity of the information or guarantee its authenticity or the compliance of the Project with applicable law in particular the Real Estate (Regulation and Development) Act, 2016 (“Act”). Read Disclaimer





























































