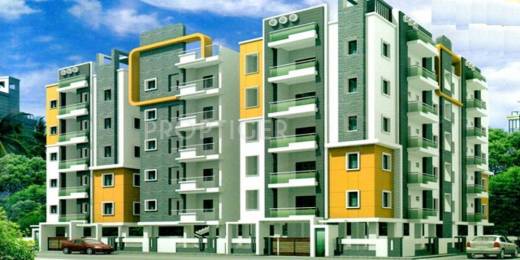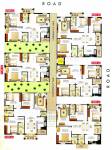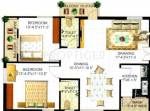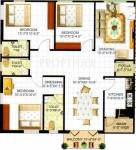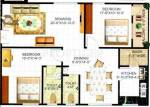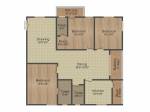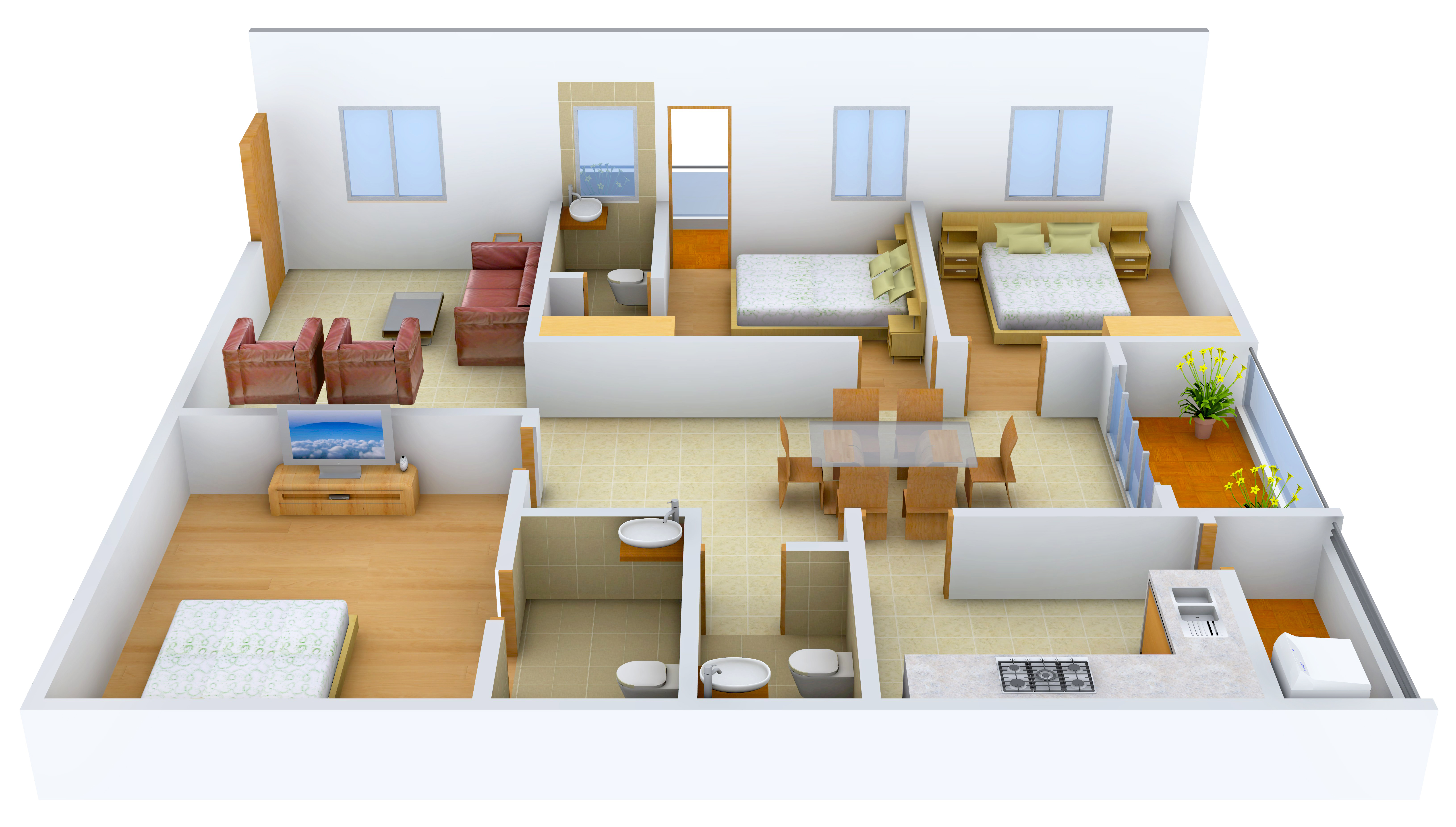
Sruthi Sri Harsha Pride
Price on request
Builder Price
2, 3 BHK
Apartment
1,120 - 1,601 sq ft
Builtup area
Project Location
Miyapur, Hyderabad
Overview
- Jan'14Possession Start Date
- CompletedStatus
- 30Total Launched apartments
- Jan'12Launch Date
- ResaleAvailability
Salient Features
- Sruthi sri harsha pride in miyapur, hyderabad by sruthi constructions is a residential project
- Landscape gardengated community
More about Sruthi Sri Harsha Pride
Sri Harshas Pride belives that meaningful spaces resonate with their context and are reponsive to the specific needs of their users. Every facet of the firm's Work is approached with a scrupulous attention to detail. The site is located at Miyapur, near by to JNTU. The location of the site in the urban context plays a key role in our approach to develop the ideal site strategy for large city sectors, town plans, urban blocks and fringe sites as their main aim is to create a coherent urban design...read more
Approved for Home loans from following banks
![HDFC (5244) HDFC (5244)]()
![Axis Bank Axis Bank]()
![PNB Housing PNB Housing]()
![Indiabulls Indiabulls]()
![Citibank Citibank]()
![DHFL DHFL]()
![L&T Housing (DSA_LOSOT) L&T Housing (DSA_LOSOT)]()
![IIFL IIFL]()
- + 3 more banksshow less
Sruthi Sri Harsha Pride Floor Plans
- 2 BHK
- 3 BHK
| Floor Plan | Area | Builder Price |
|---|---|---|
 | 1120 sq ft (2BHK+2T) | - |
 | 1169 sq ft (2BHK+2T) | - |
 | 1206 sq ft (2BHK+2T) | - |
Report Error
Our Picks
- PriceConfigurationPossession
- Current Project
![Images for Elevation of Sruthi Sri Harsha Pride Images for Elevation of Sruthi Sri Harsha Pride]() Sruthi Sri Harsha Prideby Sruthi ConstructionsMiyapur, HyderabadData Not Available2,3 BHK Apartment1,120 - 1,601 sq ftJan '14
Sruthi Sri Harsha Prideby Sruthi ConstructionsMiyapur, HyderabadData Not Available2,3 BHK Apartment1,120 - 1,601 sq ftJan '14 - Recommended
![annes-fortune-green-home-swan Elevation Elevation]() Annes Fortune Green Home Swanby Fortune Green HomesNizampet, HyderabadData Not Available2,3 BHK Apartment1,155 - 1,770 sq ftMar '28
Annes Fortune Green Home Swanby Fortune Green HomesNizampet, HyderabadData Not Available2,3 BHK Apartment1,155 - 1,770 sq ftMar '28 - Recommended
![ixora Elevation Elevation]() Ixoraby PraneethHyder Nagar, Hyderabad₹ 99.17 L - ₹ 2.38 Cr2,3 BHK Apartment1,305 - 3,130 sq ftNov '26
Ixoraby PraneethHyder Nagar, Hyderabad₹ 99.17 L - ₹ 2.38 Cr2,3 BHK Apartment1,305 - 3,130 sq ftNov '26
Sruthi Sri Harsha Pride Amenities
- 24 X 7 Security
- Lift Available
- Car Parking
- 24 Hours Water Supply
- Power Backup
- Reserved Parking
Sruthi Sri Harsha Pride Specifications
Doors
Main:
Teak Wood Frame and Shutter
Flooring
Balcony:
Ceramic Tiles
Kitchen:
Vitrified Tiles
Living/Dining:
Vitrified Tiles
Master Bedroom:
Vitrified Tiles
Other Bedroom:
Vitrified Tiles
Toilets:
Ceramic Tiles
Gallery
Sruthi Sri Harsha PrideElevation
Sruthi Sri Harsha PrideFloor Plans
Sruthi Sri Harsha PrideNeighbourhood

Contact NRI Helpdesk on
Whatsapp(Chat Only)
Whatsapp(Chat Only)
+91-96939-69347

Contact Helpdesk on
Whatsapp(Chat Only)
Whatsapp(Chat Only)
+91-96939-69347
About Sruthi Constructions

- 2
Total Projects - 1
Ongoing Projects - RERA ID
Similar Projects
- PT ASSIST
![annes-fortune-green-home-swan Elevation annes-fortune-green-home-swan Elevation]() Fortune Green Annes Fortune Green Home Swanby Fortune Green HomesNizampet, HyderabadPrice on request
Fortune Green Annes Fortune Green Home Swanby Fortune Green HomesNizampet, HyderabadPrice on request - PT ASSIST
![ixora Elevation ixora Elevation]() Praneeth Ixoraby PraneethHyder Nagar, Hyderabad₹ 99.17 L - ₹ 2.38 Cr
Praneeth Ixoraby PraneethHyder Nagar, Hyderabad₹ 99.17 L - ₹ 2.38 Cr - PT ASSIST
![twins Elevation twins Elevation]() Candeur Twinsby Candeur Developers And BuildersMiyapur, Hyderabad₹ 1.21 Cr - ₹ 1.57 Cr
Candeur Twinsby Candeur Developers And BuildersMiyapur, Hyderabad₹ 1.21 Cr - ₹ 1.57 Cr - PT ASSIST
![the-world-of-joy Elevation the-world-of-joy Elevation]() Urbanrise World Of Joyby UrbanriseMiyapur, Hyderabad₹ 1.11 Cr - ₹ 1.95 Cr
Urbanrise World Of Joyby UrbanriseMiyapur, Hyderabad₹ 1.11 Cr - ₹ 1.95 Cr - PT ASSIST
![nyla Elevation nyla Elevation]() Team4 Nylaby Team4 Life SpacesMiyapur, Hyderabad₹ 92.60 L - ₹ 1.45 Cr
Team4 Nylaby Team4 Life SpacesMiyapur, Hyderabad₹ 92.60 L - ₹ 1.45 Cr
Discuss about Sruthi Sri Harsha Pride
comment
Disclaimer
PropTiger.com is not marketing this real estate project (“Project”) and is not acting on behalf of the developer of this Project. The Project has been displayed for information purposes only. The information displayed here is not provided by the developer and hence shall not be construed as an offer for sale or an advertisement for sale by PropTiger.com or by the developer.
The information and data published herein with respect to this Project are collected from publicly available sources. PropTiger.com does not validate or confirm the veracity of the information or guarantee its authenticity or the compliance of the Project with applicable law in particular the Real Estate (Regulation and Development) Act, 2016 (“Act”). Read Disclaimer
The information and data published herein with respect to this Project are collected from publicly available sources. PropTiger.com does not validate or confirm the veracity of the information or guarantee its authenticity or the compliance of the Project with applicable law in particular the Real Estate (Regulation and Development) Act, 2016 (“Act”). Read Disclaimer










