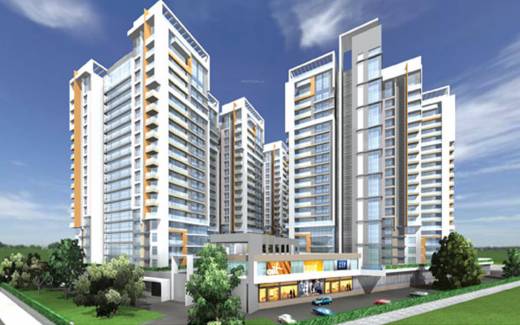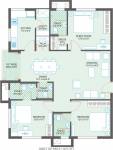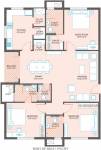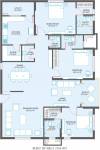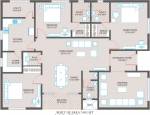
20 Photos
PROJECT RERA ID : .
Legend Harmony

Price on request
Builder Price
3 BHK
Apartment
1,625 - 2,403 sq ft
Builtup area
Project Location
Nallagandla Gachibowli, Hyderabad
Overview
- Oct'14Possession Start Date
- CompletedStatus
- 7 AcresTotal Area
- 594Total Launched apartments
- Feb'11Launch Date
- New and ResaleAvailability
Salient Features
- Accessibility to key landmarks
- Accessible to schools, hospitals, restaurants, banks
- 11 km away from financial district
More about Legend Harmony
Legend Harmony is perfectly poised to become the most stunning landmark in the vicinity. The ultimate in luxury living, it offers more than just stylized apartments. Architectured by one of the finest designers in the country, this project once completed, is slated to be a much sought after aspirational brand. Enveloped by a huge expanse of greenery, it will have the best of facilities for living and recreation & Located on a spectacular 7-acre expanse in Nallagandla in Hyderabad.
Approved for Home loans from following banks
![HDFC (5244) HDFC (5244)]()
![Axis Bank Axis Bank]()
![PNB Housing PNB Housing]()
![Indiabulls Indiabulls]()
![Citibank Citibank]()
![DHFL DHFL]()
![L&T Housing (DSA_LOSOT) L&T Housing (DSA_LOSOT)]()
![IIFL IIFL]()
- + 3 more banksshow less
Legend Harmony Floor Plans
- 3 BHK
| Floor Plan | Area | Builder Price |
|---|---|---|
 | 1625 sq ft (3BHK+4T Pooja Room) | - |
 | 1916 sq ft (3BHK+4T Pooja Room) | - |
 | 2344 sq ft (3BHK+4T Pooja Room) | - |
 | 2346 sq ft (3BHK+4T Pooja Room) | - |
 | 2393 sq ft (3BHK+4T Pooja Room) | - |
 | 2400 sq ft (3BHK+4T Pooja Room) | - |
 | 2403 sq ft (3BHK+3T Pooja Room) | - |
4 more size(s)less size(s)
Report Error
Our Picks
- PriceConfigurationPossession
- Current Project
![Images for Elevation of Legend Harmony Images for Elevation of Legend Harmony]() Legend Harmonyby Legend EstatesNallagandla Gachibowli, HyderabadData Not Available3 BHK Apartment1,625 - 2,403 sq ftFeb '21
Legend Harmonyby Legend EstatesNallagandla Gachibowli, HyderabadData Not Available3 BHK Apartment1,625 - 2,403 sq ftFeb '21 - Recommended
![crescent Elevation Elevation]() Crescentby Candeur ProjectsSerilingampally, Hyderabad₹ 1.20 Cr - ₹ 2.39 Cr2,3 BHK Apartment1,333 - 2,656 sq ftDec '25
Crescentby Candeur ProjectsSerilingampally, Hyderabad₹ 1.20 Cr - ₹ 2.39 Cr2,3 BHK Apartment1,333 - 2,656 sq ftDec '25 - Recommended
![the-regent Elevation Elevation]() The Regent Phase 1by Auro RealtySerilingampally, Hyderabad₹ 1.50 Cr - ₹ 1.95 Cr3 BHK Apartment1,497 - 1,950 sq ftAug '27
The Regent Phase 1by Auro RealtySerilingampally, Hyderabad₹ 1.50 Cr - ₹ 1.95 Cr3 BHK Apartment1,497 - 1,950 sq ftAug '27
Legend Harmony Amenities
- Gymnasium
- Swimming Pool
- Children's play area
- Squash Court
- Library
- 24 X 7 Security
- Intercom
- Huge Expanse of Greenery
Legend Harmony Specifications
Doors
Internal:
Teak Wood Frame
Main:
Decorative with Brass Fittings
Flooring
Balcony:
Ceramic Tiles
Kitchen:
Vitrified Tiles
Master Bedroom:
Vitrified Tiles
Toilets:
Ceramic Tiles
Living/Dining:
Vitrified tiles
Other Bedroom:
Vitrified tiles
Gallery
Legend HarmonyElevation
Legend HarmonyVideos
Legend HarmonyFloor Plans
Legend HarmonyNeighbourhood
Legend HarmonyOthers
Payment Plans
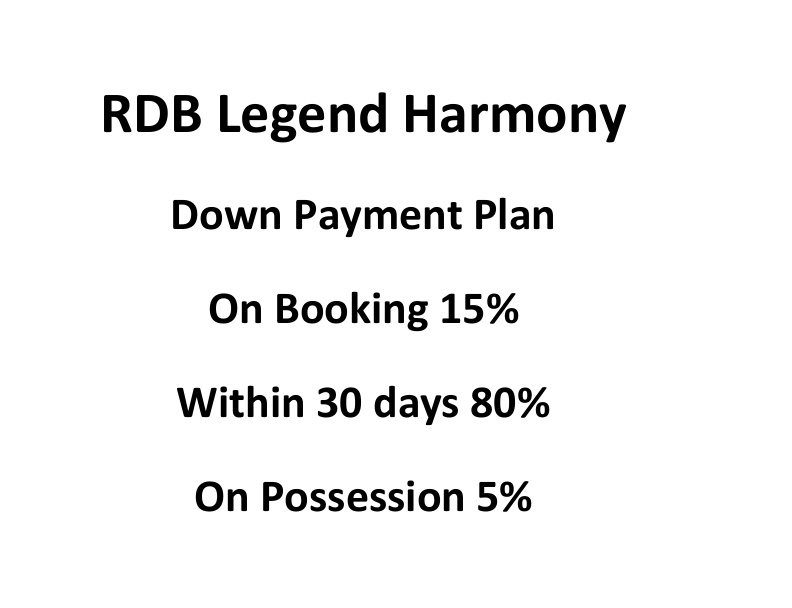

Contact NRI Helpdesk on
Whatsapp(Chat Only)
Whatsapp(Chat Only)
+91-96939-69347

Contact Helpdesk on
Whatsapp(Chat Only)
Whatsapp(Chat Only)
+91-96939-69347
About Legend Estates

- 29
Years of Experience - 55
Total Projects - 2
Ongoing Projects - RERA ID
Established in 1998, Legend Estates is a prominent real estate company in Andhra Pradesh. Mr. B. Nageshwar Rao is the Managing Director and Mr. B. Rajashekar Reddy is the Executive Director of the company. Top Projects till Date: Ornate in Begur, Bangalore comprising 120 units of 2 and 3 BHK apartments with sizes ranging from 1,210 sq. ft. to 1,445 sq. ft. Marigold in Serilingampally, Hyderabad comprising 39 units of 4 BHK villas with sizes ranging from 2,616 sq. ft. to 2,695 sq. ft. Tulips ... read more
Similar Projects
- PT ASSIST
![crescent Elevation crescent Elevation]() Candeur Crescentby Candeur ProjectsSerilingampally, Hyderabad₹ 1.20 Cr - ₹ 2.39 Cr
Candeur Crescentby Candeur ProjectsSerilingampally, Hyderabad₹ 1.20 Cr - ₹ 2.39 Cr - PT ASSIST
![the-regent Elevation the-regent Elevation]() The Regent Phase 1by Auro RealtySerilingampally, Hyderabad₹ 1.50 Cr - ₹ 1.95 Cr
The Regent Phase 1by Auro RealtySerilingampally, Hyderabad₹ 1.50 Cr - ₹ 1.95 Cr - PT ASSIST
![viva-city Elevation viva-city Elevation]() VIVA CITYby Indis Building LifemarksSerilingampally, Hyderabad₹ 1.27 Cr - ₹ 2.42 Cr
VIVA CITYby Indis Building LifemarksSerilingampally, Hyderabad₹ 1.27 Cr - ₹ 2.42 Cr - PT ASSIST
![vinay-iconia-phase-2 Elevation vinay-iconia-phase-2 Elevation]() SMR Vinay Iconia Phase 2by SMR HoldingsSerilingampally, Hyderabad₹ 1.43 Cr - ₹ 2.44 Cr
SMR Vinay Iconia Phase 2by SMR HoldingsSerilingampally, Hyderabad₹ 1.43 Cr - ₹ 2.44 Cr - PT ASSIST
![vinay-iconia-phase-ii-block-5 Elevation vinay-iconia-phase-ii-block-5 Elevation]() SMR Vinay Iconia Phase II Block 5by SMR HoldingsSerilingampally, Hyderabad₹ 3.17 Cr - ₹ 3.49 Cr
SMR Vinay Iconia Phase II Block 5by SMR HoldingsSerilingampally, Hyderabad₹ 3.17 Cr - ₹ 3.49 Cr
Discuss about Legend Harmony
comment
Disclaimer
PropTiger.com is not marketing this real estate project (“Project”) and is not acting on behalf of the developer of this Project. The Project has been displayed for information purposes only. The information displayed here is not provided by the developer and hence shall not be construed as an offer for sale or an advertisement for sale by PropTiger.com or by the developer.
The information and data published herein with respect to this Project are collected from publicly available sources. PropTiger.com does not validate or confirm the veracity of the information or guarantee its authenticity or the compliance of the Project with applicable law in particular the Real Estate (Regulation and Development) Act, 2016 (“Act”). Read Disclaimer
The information and data published herein with respect to this Project are collected from publicly available sources. PropTiger.com does not validate or confirm the veracity of the information or guarantee its authenticity or the compliance of the Project with applicable law in particular the Real Estate (Regulation and Development) Act, 2016 (“Act”). Read Disclaimer








