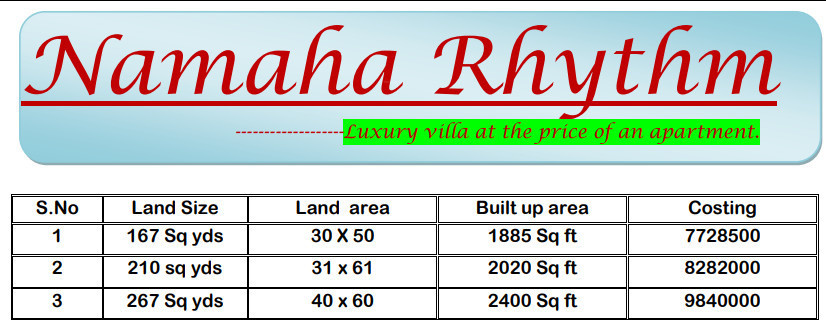
PROJECT RERA ID : Rera Not Applicable
2400 sq ft 3 BHK 3T Villa in Namaha Estates Rhythm
Price on request
Project Location
Miyapur, Hyderabad
Basic Details
Amenities24
Specifications
Property Specifications
- CompletedStatus
- May'18Possession Start Date
- 2400 sq ftSize
- 12 AcresTotal Area
- 100Total Launched villas
- Dec'12Launch Date
- ResaleAvailability
Salient Features
- Hafizpet Railway Station 4.7 Km away
- Sentia The Global School 1.3 Km away
Namaha Rhythm is coming up in the lush green vistas of Bachupally, A 12 acres of beautifully conceived houses to match and style of the Urbane generation. The venture is in the surrounding of much sought after school and colleges, The state Govt. is also setting up a Inter State Bus Terminal said to be the largest in Asia. Hyderabad Metro is setting up their main terminus and a depot in the vicinity.
Payment Plans

Price & Floorplan
3BHK+3T (2,400 sq ft)
Price On Request

2D
- 3 Bathrooms
- 3 Bedrooms
Report Error
Gallery
Namaha RhythmElevation
Namaha RhythmAmenities
Namaha RhythmFloor Plans
Namaha RhythmNeighbourhood
Namaha RhythmOthers
Other properties in Namaha Estates Rhythm
- 3 BHK

Contact NRI Helpdesk on
Whatsapp(Chat Only)
Whatsapp(Chat Only)
+91-96939-69347

Contact Helpdesk on
Whatsapp(Chat Only)
Whatsapp(Chat Only)
+91-96939-69347
About Namaha Estates

- 26
Years of Experience - 3
Total Projects - 0
Ongoing Projects - RERA ID
Similar Properties
- PT ASSIST
![Project Image Project Image]() Sri Bhavana 3BHK+3T (2,460 sq ft) Pooja Roomby Sri Bhavana ConstructionsNizampetPrice on request
Sri Bhavana 3BHK+3T (2,460 sq ft) Pooja Roomby Sri Bhavana ConstructionsNizampetPrice on request - PT ASSIST
![Project Image Project Image]() Prime 3BHK+3T (2,640 sq ft) + Pooja Roomby Prime ConstructionNizampetPrice on request
Prime 3BHK+3T (2,640 sq ft) + Pooja Roomby Prime ConstructionNizampetPrice on request - PT ASSIST
![Project Image Project Image]() Speed 3BHK+3T (2,450 sq ft) Pooja Roomby SpeedBeside Bharat Petrol Pump, NizampetPrice on request
Speed 3BHK+3T (2,450 sq ft) Pooja Roomby SpeedBeside Bharat Petrol Pump, NizampetPrice on request - PT ASSIST
![Project Image Project Image]() SRR 4BHK+3T (2,600 sq ft)by SRRBachupallyPrice on request
SRR 4BHK+3T (2,600 sq ft)by SRRBachupallyPrice on request - PT ASSIST
![Project Image Project Image]() Hi Rise 3BHK+3T (2,463 sq ft) + Study Roomby Hi Rise Housing ProjectsBeside ICICI Bank, BachupallyPrice on request
Hi Rise 3BHK+3T (2,463 sq ft) + Study Roomby Hi Rise Housing ProjectsBeside ICICI Bank, BachupallyPrice on request
Discuss about Namaha Rhythm
comment
Disclaimer
PropTiger.com is not marketing this real estate project (“Project”) and is not acting on behalf of the developer of this Project. The Project has been displayed for information purposes only. The information displayed here is not provided by the developer and hence shall not be construed as an offer for sale or an advertisement for sale by PropTiger.com or by the developer.
The information and data published herein with respect to this Project are collected from publicly available sources. PropTiger.com does not validate or confirm the veracity of the information or guarantee its authenticity or the compliance of the Project with applicable law in particular the Real Estate (Regulation and Development) Act, 2016 (“Act”). Read Disclaimer
The information and data published herein with respect to this Project are collected from publicly available sources. PropTiger.com does not validate or confirm the veracity of the information or guarantee its authenticity or the compliance of the Project with applicable law in particular the Real Estate (Regulation and Development) Act, 2016 (“Act”). Read Disclaimer























