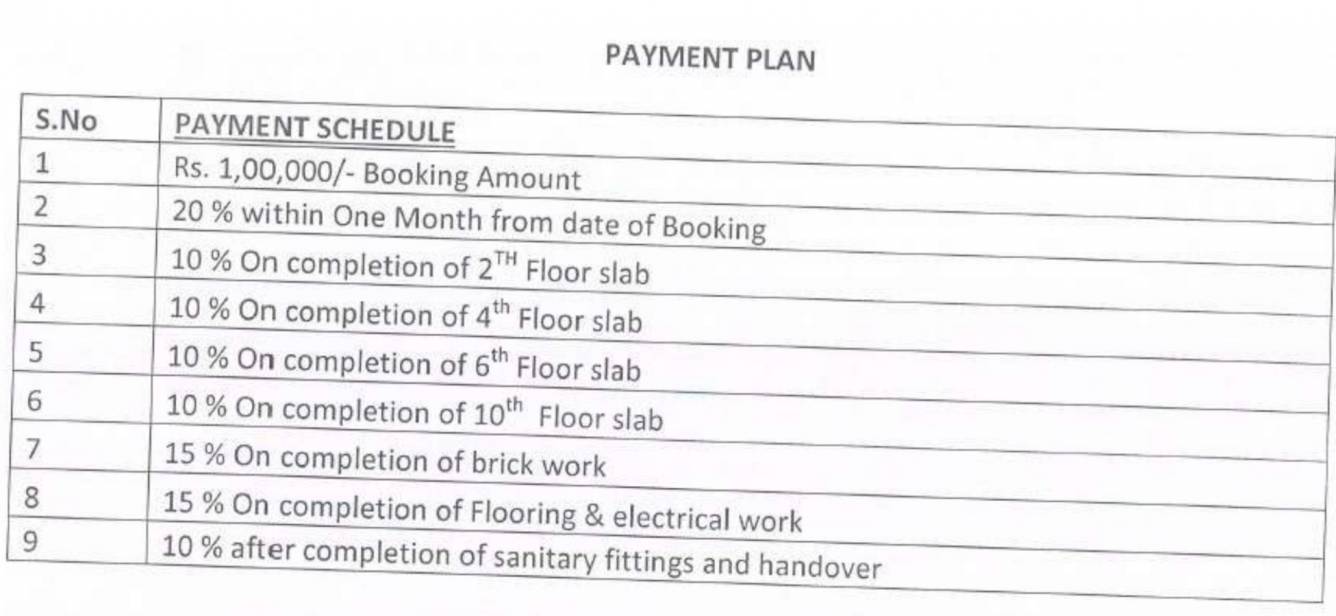
PROJECT RERA ID : P02400006832
1650 sq ft 3 BHK 3T Apartment in Namishree Infrastructure And Hyderabad Aria
₹ 1.05 Cr
See inclusions
Project Location
Nagole, Hyderabad
Basic Details
Amenities59
Specifications
Property Specifications
- Under ConstructionStatus
- Jun'28Possession Start Date
- 1650 sq ftSize
- 6.15 AcresTotal Area
- 625Total Launched apartments
- Jul'23Launch Date
- NewAvailability
Salient Features
- 500m Walking/cycling path: perfect for daily exercise in a peaceful, secure setting
- Nature views: stunning views of 3,605 acres of Mahavir Harina Vanasthali National Park
- Vehicle-free podium: no vehicle movement at podium level ensures a safer, quieter environment
- Elevated living: high stilt level design enhances safety, privacy, and views
.
Payment Plans

Price & Floorplan
3BHK+3T (1,650 sq ft)
₹ 1.05 Cr
See Price Inclusions

2D
- 3 Bathrooms
- 3 Bedrooms
Report Error
Gallery
Namishree AriaElevation
Namishree AriaVideos
Namishree AriaAmenities
Namishree AriaFloor Plans
Namishree AriaNeighbourhood
Namishree AriaOthers
Other properties in Namishree Infrastructure And Project Hyderabad Aria
- 3 BHK

Contact NRI Helpdesk on
Whatsapp(Chat Only)
Whatsapp(Chat Only)
+91-96939-69347

Contact Helpdesk on
Whatsapp(Chat Only)
Whatsapp(Chat Only)
+91-96939-69347
About Namishree Infrastructure And Project Hyderabad

- 5
Total Projects - 4
Ongoing Projects - RERA ID
Similar Properties
- PT ASSIST
![Project Image Project Image]() Srija 3BHK+3T (1,467.44 sq ft)by Srija ConstructionsSy. No. 92, Nagole₹ 82.15 L
Srija 3BHK+3T (1,467.44 sq ft)by Srija ConstructionsSy. No. 92, Nagole₹ 82.15 L - PT ASSIST
![Project Image Project Image]() Aishwarya 3BHK+3T (1,526.21 sq ft)by Aishwarya ConstructionsRaghavendra Nagar Colony, Gayatri Nagar, Gaddi Annaram, Uppal Kalan₹ 83.93 L
Aishwarya 3BHK+3T (1,526.21 sq ft)by Aishwarya ConstructionsRaghavendra Nagar Colony, Gayatri Nagar, Gaddi Annaram, Uppal Kalan₹ 83.93 L - PT ASSIST
![Project Image Project Image]() Eshwar 3BHK+3T (1,560.01 sq ft)by Eshwar Builders HyderabadRamakrishnapuram, Saroor Nagar₹ 85.80 L
Eshwar 3BHK+3T (1,560.01 sq ft)by Eshwar Builders HyderabadRamakrishnapuram, Saroor Nagar₹ 85.80 L - PT ASSIST
![Project Image Project Image]() Sameeksha 3BHK+3T (1,722.23 sq ft)by Sameeksha Builders And DevelopersSurvey No 1 To 40, 282 To 368, 369/p,370 To 373. 374/p, 375 To 387, 395 To 401, Plot No 50, Uppal Kalan₹ 94.71 L
Sameeksha 3BHK+3T (1,722.23 sq ft)by Sameeksha Builders And DevelopersSurvey No 1 To 40, 282 To 368, 369/p,370 To 373. 374/p, 375 To 387, 395 To 401, Plot No 50, Uppal Kalan₹ 94.71 L - PT ASSIST
![Project Image Project Image]() Mythree 3BHK+3T (2,109.73 sq ft)by Mythree AssociatesUppal Kalan₹ 1.12 Cr
Mythree 3BHK+3T (2,109.73 sq ft)by Mythree AssociatesUppal Kalan₹ 1.12 Cr
Discuss about Namishree Aria
comment
Disclaimer
PropTiger.com is not marketing this real estate project (“Project”) and is not acting on behalf of the developer of this Project. The Project has been displayed for information purposes only. The information displayed here is not provided by the developer and hence shall not be construed as an offer for sale or an advertisement for sale by PropTiger.com or by the developer.
The information and data published herein with respect to this Project are collected from publicly available sources. PropTiger.com does not validate or confirm the veracity of the information or guarantee its authenticity or the compliance of the Project with applicable law in particular the Real Estate (Regulation and Development) Act, 2016 (“Act”). Read Disclaimer
The information and data published herein with respect to this Project are collected from publicly available sources. PropTiger.com does not validate or confirm the veracity of the information or guarantee its authenticity or the compliance of the Project with applicable law in particular the Real Estate (Regulation and Development) Act, 2016 (“Act”). Read Disclaimer
























