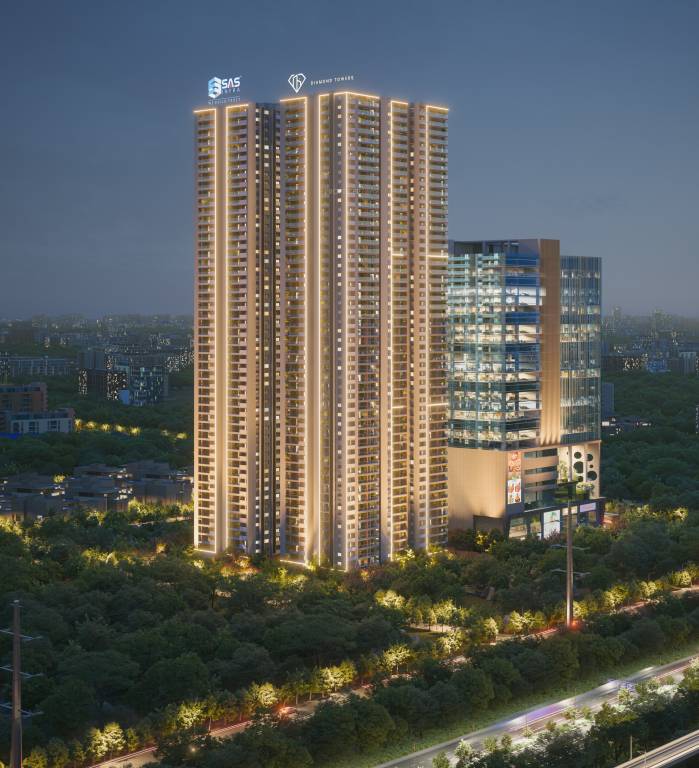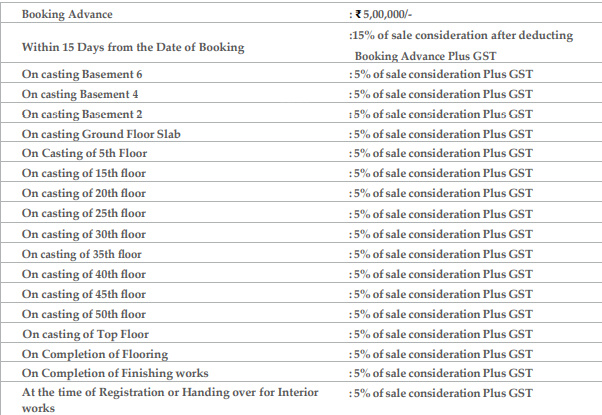
43 Photos
PROJECT RERA ID : P02400002881
SAS Diamond Towersby SAS Infra
₹ 2.58 Cr - ₹ 3.88 Cr
Builder Price
See inclusions
3, 4 BHK
Apartment
2,715 - 4,080 sq ft
Builtup area
Project Location
Nanakramguda, Hyderabad
Overview
- Aug'26Possession Start Date
- Under ConstructionStatus
- 7.37 AcresTotal Area
- 450Total Launched apartments
- May'23Launch Date
- NewAvailability
Salient Features
- Rainwater harvesting along with water storage are prominent amenities
- Short drive of 4km to Max & 4.6km to Atrium Mall, ensuring upscaled shopping
- A precise drive of 6.1km to Hitech metro station
- Continental Hospitals is at proximate distance of 700m from the site
- Acquire education from Oakridge International School & Kendriya Vidyalaya, conveniently located <3.5km away
More about SAS Diamond Towers
Diamond Towers project is an offering from the well-established developer SAS Infra. Diamond Towers is creating a benchmark with top-in-class amenities including Lift, Power Back Up, Gymnasium, Indoor Games Room. The complete address of the site is Financial District, Hyderabad. The pincode for this project is 500032. Diamond Towers lets you enjoy a convenient lifestyle with all contemporary conveniences at your disposal.
Approved for Home loans from following banks
![HDFC (5244) HDFC (5244)]()
- Bajaj Housing Finance
SAS Diamond Towers Floor Plans
- 3 BHK
- 4 BHK
| Floor Plan | Area | Builder Price | |
|---|---|---|---|
 | 2715 sq ft (3BHK+3T) | ₹ 2.58 Cr | Enquire Now |
 | 2915 sq ft (3BHK+3T) | ₹ 2.77 Cr | Enquire Now |
 | 3395 sq ft (3BHK+3T) | ₹ 3.23 Cr | Enquire Now |
Report Error
SAS Diamond Towers Amenities
- Car Parking
- Closed Car Parking
- 24X7 Water Supply
- 24 X 7 Security
- CCTV
- Intercom
- Fire Fighting System
- Full Power Backup
SAS Diamond Towers Specifications
Flooring
Toilets:
Anti Skid Tiles
Balcony:
Anti skid ceramic tiles
Living/Dining:
Vitrified Tiles
Master Bedroom:
Vitrified Tiles
Other Bedroom:
Vitrified Tiles
Kitchen:
Vitrified Tiles
Walls
Interior:
Texture Paint
Kitchen:
Ceramic Tiles Dado up to 2 Feet Height Above Platform
Toilets:
Ceramic Tiles Dado up to 7 Feet Height Above Platform
Exterior:
Cement Paint
Gallery
SAS Diamond TowersElevation
SAS Diamond TowersFloor Plans
SAS Diamond TowersNeighbourhood
SAS Diamond TowersConstruction Updates
SAS Diamond TowersOthers
Home Loan & EMI Calculator
Select a unit
Loan Amount( ₹ )
Loan Tenure(in Yrs)
Interest Rate (p.a.)
Monthly EMI: ₹ 0
Apply Homeloan
Payment Plans


Contact NRI Helpdesk on
Whatsapp(Chat Only)
Whatsapp(Chat Only)
+91-96939-69347

Contact Helpdesk on
Whatsapp(Chat Only)
Whatsapp(Chat Only)
+91-96939-69347
About SAS Infra

- 2
Total Projects - 2
Ongoing Projects - RERA ID
Similar Projects
- PT ASSIST
![loft Elevation loft Elevation]() ASBL Loftby ASBLNanakramguda, Hyderabad₹ 1.80 Cr - ₹ 1.98 Cr
ASBL Loftby ASBLNanakramguda, Hyderabad₹ 1.80 Cr - ₹ 1.98 Cr - PT ASSIST
![hillcrest Elevation hillcrest Elevation]() Pacifica Hillcrest Block A To Dby Pacifica CompaniesNanakramguda, Hyderabad₹ 1.19 Cr - ₹ 2.48 Cr
Pacifica Hillcrest Block A To Dby Pacifica CompaniesNanakramguda, Hyderabad₹ 1.19 Cr - ₹ 2.48 Cr - PT ASSIST
![marina Elevation marina Elevation]() Western Marinaby Western ConstructionsNanakramguda, Hyderabad₹ 6.02 Cr - ₹ 12.00 Cr
Western Marinaby Western ConstructionsNanakramguda, Hyderabad₹ 6.02 Cr - ₹ 12.00 Cr - PT ASSIST
![ubuntu Elevation ubuntu Elevation]() Sukhii Ubuntuby Sukhii GroupNanakramguda, Hyderabad₹ 1.18 Cr - ₹ 2.01 Cr
Sukhii Ubuntuby Sukhii GroupNanakramguda, Hyderabad₹ 1.18 Cr - ₹ 2.01 Cr - PT ASSIST
![windsor-park Elevation windsor-park Elevation]() Western Springsby Western ConstructionsNanakramguda, Hyderabad₹ 2.19 Cr - ₹ 3.49 Cr
Western Springsby Western ConstructionsNanakramguda, Hyderabad₹ 2.19 Cr - ₹ 3.49 Cr
Discuss about SAS Diamond Towers
comment
Disclaimer
PropTiger.com is not marketing this real estate project (“Project”) and is not acting on behalf of the developer of this Project. The Project has been displayed for information purposes only. The information displayed here is not provided by the developer and hence shall not be construed as an offer for sale or an advertisement for sale by PropTiger.com or by the developer.
The information and data published herein with respect to this Project are collected from publicly available sources. PropTiger.com does not validate or confirm the veracity of the information or guarantee its authenticity or the compliance of the Project with applicable law in particular the Real Estate (Regulation and Development) Act, 2016 (“Act”). Read Disclaimer
The information and data published herein with respect to this Project are collected from publicly available sources. PropTiger.com does not validate or confirm the veracity of the information or guarantee its authenticity or the compliance of the Project with applicable law in particular the Real Estate (Regulation and Development) Act, 2016 (“Act”). Read Disclaimer












































