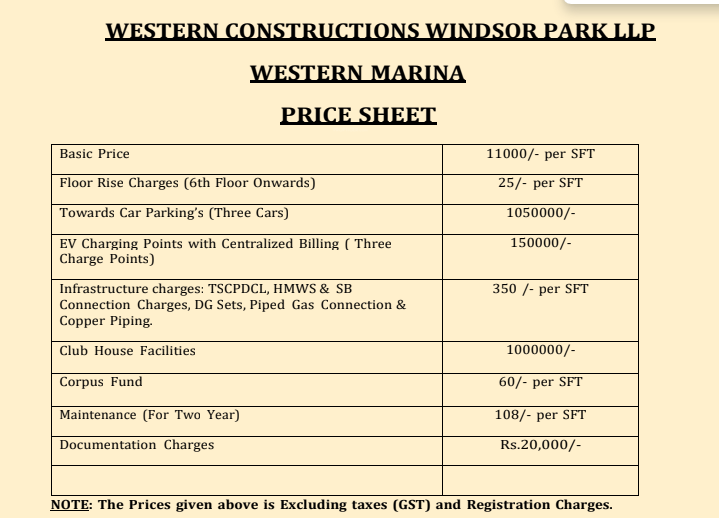


₹ 6.02 Cr - ₹ 12.00 Cr
Builder Price
Home Loan EMI starts at ₹ 4.67 LSee inclusions
Configuration
4 BHK
Builtup area
5,475 - 10,910 sq ft
Possession Status
Under Construction
Avg. Price
₹ 11,000 sq.ft
Overview
- Possession Start DateDec'27
- StatusUnder Construction
- Total Area7.76 Acres
- Total Launched apartments450
- Launch DateDec'22
- AvailabilityNew
- RERA IDP02400005389
Salient Features
- Top corporate offices Wipro (2km), Cognizant (2.4km), TCS (1.8km), Microsoft (3.6km).
- Nested in between Gachibowli, Narsingi, and Kokapet ORR Junctions.
- Medical provisions like Continental, AIG, and KIMS hospitals within a 5 km radius.
- Educational hubs like CBIT (5.9km), Keystone International School (230m), Shri Ram Universal School (1.1km).
- Western Marina has some great amenities such as Swimming Pool, Lounge, and Aerobics Centre.
- Golkonda Resort (6.9km), Anvi's Eco Grand mall(2.1km), Saratg City Mall (7.2km) are great recreational hubs.
More about Western Marina
Western Marina Hyderabad is a RERA-registered housing society, which means all projects details are also available on state RERA website for end-users and investors. For those looking to buy a residential property, here comes one of the choicest offerings in Hyderabad, at Nanakramguda. Brought to you by Western Constructions, Western Marina is among the newest addresses for homebuyers. There are apartments for sale in Western Marina.
Project Specifications
Flooring
Kitchen:
Vitrified Tiles
Living/Dining:
Vitrified Tiles
Master Bedroom:
Vitrified Tiles
Other Bedroom:
Vitrified Tiles
Toilets:
Anti Skid Ceramic Tiles
Others
Wiring:
Concealed Copper Wiring with Adequate Points
Points:
Kitchen
Switches:
Modular electrical switches
Frame Structure:
Earthquake resistant RCC framed structure
Western Marina Floor Plans
- 4 BHK
₹ 6.02 Cr
Western Marina Amenities
- 24X7 Water Supply
- Fire Fighting System
- Internal Roads
- Sewage Treatment Plant
- Sub-Station
- Receiving Station
- Footpaths/Pedestrian
- Fire Sprinklers
- Aggregate area of recreational Open Space
- Community Buildings
- Meter Room
- Energy management
- Landscape Garden and Tree Planting
- Open Parking
- Solid Waste Management And Disposal
- Storm Water Drains
- Street Lighting
- Water Conservation, Rain water Harvesting
Western Marina - Brochure
Western Marina Gallery
Home Loan Calculator
Select a unit
Loan Amount
₹
Loan Tenure (in years)
Y
Interest Rate (% P. A.)
%
0
EMI per month
Principal Amount0
Interest Amount0
Total amount payable0
Payment Plans

About Western Constructions

- Years of experience38
- Total Projects8
- Ongoing Projects5
Since 1989, Western Group has excelled as the finest incisive real estate group with a Pan-Indian presence. The group reflects a history of correctly anticipating the needs of India’s growing economy as well as the evolving complexity of the real estate needs of the population. The stability of the group and its proven adaptability to the marketplace was instrumental in Western Constructions becoming a valued group with a trusted track record. Western Group is dedicated to being the leadin...
View moreMore projects by Western Constructions
Similar Projects























