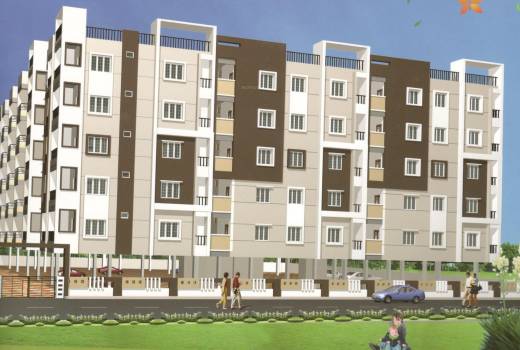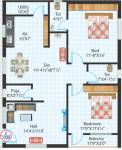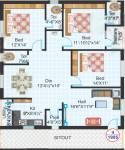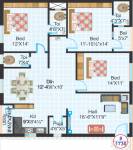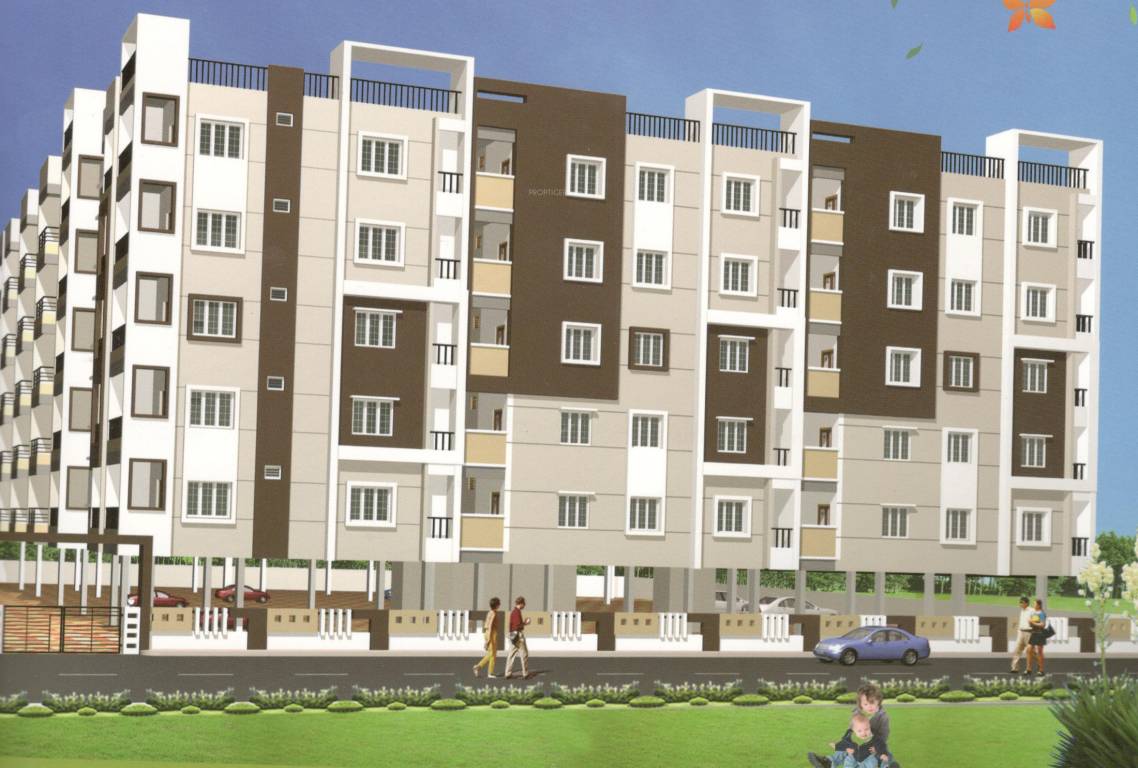
Akruthi Srinivasam
Price on request
Builder Price
2, 3 BHK
Apartment
1,170 - 1,995 sq ft
Builtup area
Project Location
Nizampet, Hyderabad
Overview
- Feb'17Possession Start Date
- CompletedStatus
- 85Total Launched apartments
- Mar'16Launch Date
- ResaleAvailability
Salient Features
- 3 open side properties
- Some of the amenities are children play area
- Accessibility to key landmarks
- 90 minutes driving distance from the airport
- 20 minutes driving distance from the lingampally railway station
More about Akruthi Srinivasam
Srinivasam launched by Akruthi Construction and Developers is a housing enterprise located at Nizampet in Hyderabad. It offers 2 and 3 BHK apartments. Â These apartments are available only through the developer. One of the fastest developing suburbs, Nizampet is known for its famous temples and the Pragati Nagar Lake. MMTS and APSRTC buses connect it to various parts of the city. The key railways stations close to it are Hitech City Station and Hafeezpet Station. There are a considera...read more
Approved for Home loans from following banks
Akruthi Srinivasam Floor Plans
- 2 BHK
- 3 BHK
| Floor Plan | Area | Builder Price |
|---|---|---|
 | 1170 sq ft (2BHK+2T + Pooja Room) | - |
 | 1220 sq ft (2BHK+2T + Pooja Room) | - |
 | 1305 sq ft (2BHK+2T + Pooja Room) | - |
 | 1360 sq ft (2BHK+2T + Pooja Room) | - |
1 more size(s)less size(s)
Report Error
Our Picks
- PriceConfigurationPossession
- Current Project
![Images for Elevation of Akruthi Srinivasam Images for Elevation of Akruthi Srinivasam]() Akruthi Srinivasamby Akruthi Constructions And DevelopersNizampet, HyderabadData Not Available2,3 BHK Apartment1,170 - 1,995 sq ftFeb '17
Akruthi Srinivasamby Akruthi Constructions And DevelopersNizampet, HyderabadData Not Available2,3 BHK Apartment1,170 - 1,995 sq ftFeb '17 - Recommended
![annes-fortune-green-home-swan Elevation Elevation]() Annes Fortune Green Home Swanby Fortune Green HomesNizampet, HyderabadData Not Available2,3 BHK Apartment1,155 - 1,770 sq ftMar '28
Annes Fortune Green Home Swanby Fortune Green HomesNizampet, HyderabadData Not Available2,3 BHK Apartment1,155 - 1,770 sq ftMar '28 - Recommended
![ixora Elevation Elevation]() Ixoraby PraneethHyder Nagar, Hyderabad₹ 99.17 L - ₹ 2.38 Cr2,3 BHK Apartment1,305 - 3,130 sq ftNov '26
Ixoraby PraneethHyder Nagar, Hyderabad₹ 99.17 L - ₹ 2.38 Cr2,3 BHK Apartment1,305 - 3,130 sq ftNov '26
Akruthi Srinivasam Amenities
- Gymnasium
- Children's play area
- Club House
- 24 X 7 Security
- Power Backup
- Closed_Car_Parking
- Intercom
- Solar Fencing All Around The Boundary
Akruthi Srinivasam Specifications
Doors
Internal:
Teak Wood Frame and Shutter
Main:
Moulded Designer Door
Flooring
Balcony:
Vitrified Tiles
Kitchen:
Vitrified Tiles
Master Bedroom:
Vitrified Tiles
Toilets:
Vitrified Tiles
Living/Dining:
Vitrified tiles
Other Bedroom:
Vitrified tiles
Gallery
Akruthi SrinivasamElevation
Akruthi SrinivasamFloor Plans
Akruthi SrinivasamNeighbourhood

Contact NRI Helpdesk on
Whatsapp(Chat Only)
Whatsapp(Chat Only)
+91-96939-69347

Contact Helpdesk on
Whatsapp(Chat Only)
Whatsapp(Chat Only)
+91-96939-69347
About Akruthi Constructions And Developers

- 9
Total Projects - 4
Ongoing Projects - RERA ID
Akruthi Constructions has begun as a sole proprietorship company in 2004 with one man’s vision to provide quality living at an affordable price. That little dream of his has today shaped into an organization with a history of completing 19 ventures successfully and having served more than 800 happy families. At Akruthi, our objective is to provide luxurious as well as affordable homes to our customers while being utmost transparent and accountable along the way. Since we first laid our fou... read more
Similar Projects
- PT ASSIST
![annes-fortune-green-home-swan Elevation annes-fortune-green-home-swan Elevation]() Fortune Green Annes Fortune Green Home Swanby Fortune Green HomesNizampet, HyderabadPrice on request
Fortune Green Annes Fortune Green Home Swanby Fortune Green HomesNizampet, HyderabadPrice on request - PT ASSIST
![ixora Elevation ixora Elevation]() Praneeth Ixoraby PraneethHyder Nagar, Hyderabad₹ 99.17 L - ₹ 2.38 Cr
Praneeth Ixoraby PraneethHyder Nagar, Hyderabad₹ 99.17 L - ₹ 2.38 Cr - PT ASSIST
![twins Elevation twins Elevation]() Candeur Twinsby Candeur Developers And BuildersMiyapur, Hyderabad₹ 1.21 Cr - ₹ 1.57 Cr
Candeur Twinsby Candeur Developers And BuildersMiyapur, Hyderabad₹ 1.21 Cr - ₹ 1.57 Cr - PT ASSIST
![the-world-of-joy Elevation the-world-of-joy Elevation]() Urbanrise World Of Joyby UrbanriseMiyapur, Hyderabad₹ 1.11 Cr - ₹ 1.95 Cr
Urbanrise World Of Joyby UrbanriseMiyapur, Hyderabad₹ 1.11 Cr - ₹ 1.95 Cr - PT ASSIST
![nyla Elevation nyla Elevation]() Team4 Nylaby Team4 Life SpacesMiyapur, Hyderabad₹ 92.60 L - ₹ 1.45 Cr
Team4 Nylaby Team4 Life SpacesMiyapur, Hyderabad₹ 92.60 L - ₹ 1.45 Cr
Discuss about Akruthi Srinivasam
comment
Disclaimer
PropTiger.com is not marketing this real estate project (“Project”) and is not acting on behalf of the developer of this Project. The Project has been displayed for information purposes only. The information displayed here is not provided by the developer and hence shall not be construed as an offer for sale or an advertisement for sale by PropTiger.com or by the developer.
The information and data published herein with respect to this Project are collected from publicly available sources. PropTiger.com does not validate or confirm the veracity of the information or guarantee its authenticity or the compliance of the Project with applicable law in particular the Real Estate (Regulation and Development) Act, 2016 (“Act”). Read Disclaimer
The information and data published herein with respect to this Project are collected from publicly available sources. PropTiger.com does not validate or confirm the veracity of the information or guarantee its authenticity or the compliance of the Project with applicable law in particular the Real Estate (Regulation and Development) Act, 2016 (“Act”). Read Disclaimer









