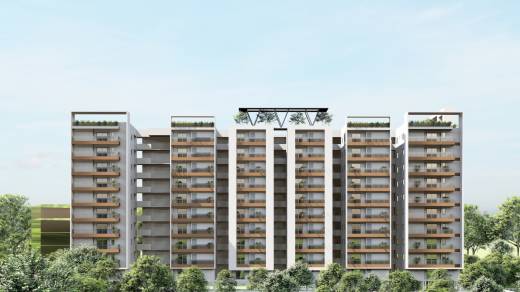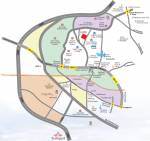
46 Photos
PROJECT RERA ID : .
Maruthi Elite

Price on request
Builder Price
2, 3 BHK
Apartment
1,220 - 1,795 sq ft
Builtup area
Project Location
Nizampet, Hyderabad
Overview
- Apr'19Possession Start Date
- CompletedStatus
- 3 AcresTotal Area
- 105Total Launched apartments
- Oct'16Launch Date
- ResaleAvailability
Salient Features
- Bulk connections given for muncipal water supply
- 1st Eco-STP Project built in Hyderabad(0 Maintenance for STP)
- Well designed landscape at amenities
- Fully Loaded 22000SFT Club House with all amenities like Gym, Banquet Hall, etc
More about Maruthi Elite
Launched by Sri Maruthi Builders And Developers, Elite, is a premium housing project located at Nizampet in Hyderabad. Offering 2, 3 BHK Apartment in Hyderabad West are available from 1220 sqft to 1795 sqft. This project hosts amenities like Car Parking, Kids Pool, 24 X 7 Security, Solar Fencing, CCTV Survelliance etc. Available at attractive price points starting at @Rs 3,200 per sqft, the Apartment are available for sale from Rs 39.04 lacs to Rs 57.44 lacs. The project is Under Construction pr...read more
Maruthi Elite Floor Plans
- 2 BHK
- 3 BHK
| Floor Plan | Area | Builder Price |
|---|---|---|
 | 1220 sq ft (2BHK+2T) | - |
 | 1225 sq ft (2BHK+2T) | - |
 | 1250 sq ft (2BHK+2T) | - |
 | 1255 sq ft (2BHK+2T) | - |
 | 1260 sq ft (2BHK+2T) | - |
 | 1265 sq ft (2BHK+2T) | - |
 | 1340 sq ft (2BHK+2T) | - |
1425 sq ft (2BHK+2T) | - | |
 | 1430 sq ft (2BHK+2T) | - |
 | 1435 sq ft (2BHK+2T) | - |
7 more size(s)less size(s)
Report Error
Our Picks
- PriceConfigurationPossession
- Current Project
![elite Elevation Elevation]() Maruthi Eliteby Maruthi Builders HyderabadNizampet, HyderabadData Not Available2,3 BHK Apartment1,220 - 1,795 sq ftApr '19
Maruthi Eliteby Maruthi Builders HyderabadNizampet, HyderabadData Not Available2,3 BHK Apartment1,220 - 1,795 sq ftApr '19 - Recommended
![annes-fortune-green-home-swan Elevation Elevation]() Annes Fortune Green Home Swanby Fortune Green HomesNizampet, HyderabadData Not Available2,3 BHK Apartment1,155 - 1,770 sq ftMar '28
Annes Fortune Green Home Swanby Fortune Green HomesNizampet, HyderabadData Not Available2,3 BHK Apartment1,155 - 1,770 sq ftMar '28 - Recommended
![the-edge Elevation Elevation]() The Edgeby Risinia BuildersPragathi Nagar Kukatpally, Hyderabad₹ 76.10 L - ₹ 1.14 Cr2,3 BHK Apartment1,312 - 1,960 sq ftNov '25
The Edgeby Risinia BuildersPragathi Nagar Kukatpally, Hyderabad₹ 76.10 L - ₹ 1.14 Cr2,3 BHK Apartment1,312 - 1,960 sq ftNov '25
Maruthi Elite Amenities
- Power Backup
- Car Parking
- Lift Available
- Vaastu Compliant
- Adequate Metro & Ground Water Facility
- Gymnasium
- Swimming Pool
- Children's play area
Maruthi Elite Specifications
Doors
Internal:
Teak Wood Frame and Shutter
Main:
Teak Wood Frame
Flooring
Balcony:
Anti Skid Tiles
Toilets:
Anti Skid Tiles
Other Bedroom:
Vitrified tiles flooring
Living/Dining:
Vitrified Tiles
Master Bedroom:
Vitrified Tiles
Kitchen:
Vitrified Tiles
Gallery
Maruthi EliteElevation
Maruthi EliteVideos
Maruthi EliteAmenities
Maruthi EliteFloor Plans
Maruthi EliteNeighbourhood
Maruthi EliteOthers

Contact NRI Helpdesk on
Whatsapp(Chat Only)
Whatsapp(Chat Only)
+91-96939-69347

Contact Helpdesk on
Whatsapp(Chat Only)
Whatsapp(Chat Only)
+91-96939-69347
About Maruthi Builders Hyderabad

- 15
Total Projects - 4
Ongoing Projects - RERA ID
The company was formed in the late nineties by three young inspired entrepreneurs with a vision of providing high quality construction work which would be a result of careful planning, meticulous time bound execution, keeping in mind the customer requirements and affordability.With the experience of more than a decade in the infrastructure development industry, Maruti Group is a synonym of quality and reliability, innovative approach and urge for perfection, that is what makes the group one of t... read more
Similar Projects
- PT ASSIST
![annes-fortune-green-home-swan Elevation annes-fortune-green-home-swan Elevation]() Fortune Green Annes Fortune Green Home Swanby Fortune Green HomesNizampet, HyderabadPrice on request
Fortune Green Annes Fortune Green Home Swanby Fortune Green HomesNizampet, HyderabadPrice on request - PT ASSIST
![the-edge Elevation the-edge Elevation]() Risinia The Edgeby Risinia BuildersPragathi Nagar Kukatpally, Hyderabad₹ 76.10 L - ₹ 1.14 Cr
Risinia The Edgeby Risinia BuildersPragathi Nagar Kukatpally, Hyderabad₹ 76.10 L - ₹ 1.14 Cr - PT ASSIST
![on-cloud-33 Elevation on-cloud-33 Elevation]() On Cloud 33by Urbanrise Project LlpBachupally, Hyderabad₹ 86.95 L - ₹ 1.60 Cr
On Cloud 33by Urbanrise Project LlpBachupally, Hyderabad₹ 86.95 L - ₹ 1.60 Cr - PT ASSIST
![ixora Elevation ixora Elevation]() Praneeth Ixoraby PraneethHyder Nagar, Hyderabad₹ 99.17 L - ₹ 2.38 Cr
Praneeth Ixoraby PraneethHyder Nagar, Hyderabad₹ 99.17 L - ₹ 2.38 Cr - PT ASSIST
![the-world-of-joy Elevation the-world-of-joy Elevation]() Urbanrise The World of Joyby Urbanrise ProjectsMiyapur, Hyderabad₹ 90.63 L - ₹ 1.59 Cr
Urbanrise The World of Joyby Urbanrise ProjectsMiyapur, Hyderabad₹ 90.63 L - ₹ 1.59 Cr
Discuss about Maruthi Elite
comment
Disclaimer
PropTiger.com is not marketing this real estate project (“Project”) and is not acting on behalf of the developer of this Project. The Project has been displayed for information purposes only. The information displayed here is not provided by the developer and hence shall not be construed as an offer for sale or an advertisement for sale by PropTiger.com or by the developer.
The information and data published herein with respect to this Project are collected from publicly available sources. PropTiger.com does not validate or confirm the veracity of the information or guarantee its authenticity or the compliance of the Project with applicable law in particular the Real Estate (Regulation and Development) Act, 2016 (“Act”). Read Disclaimer
The information and data published herein with respect to this Project are collected from publicly available sources. PropTiger.com does not validate or confirm the veracity of the information or guarantee its authenticity or the compliance of the Project with applicable law in particular the Real Estate (Regulation and Development) Act, 2016 (“Act”). Read Disclaimer













































