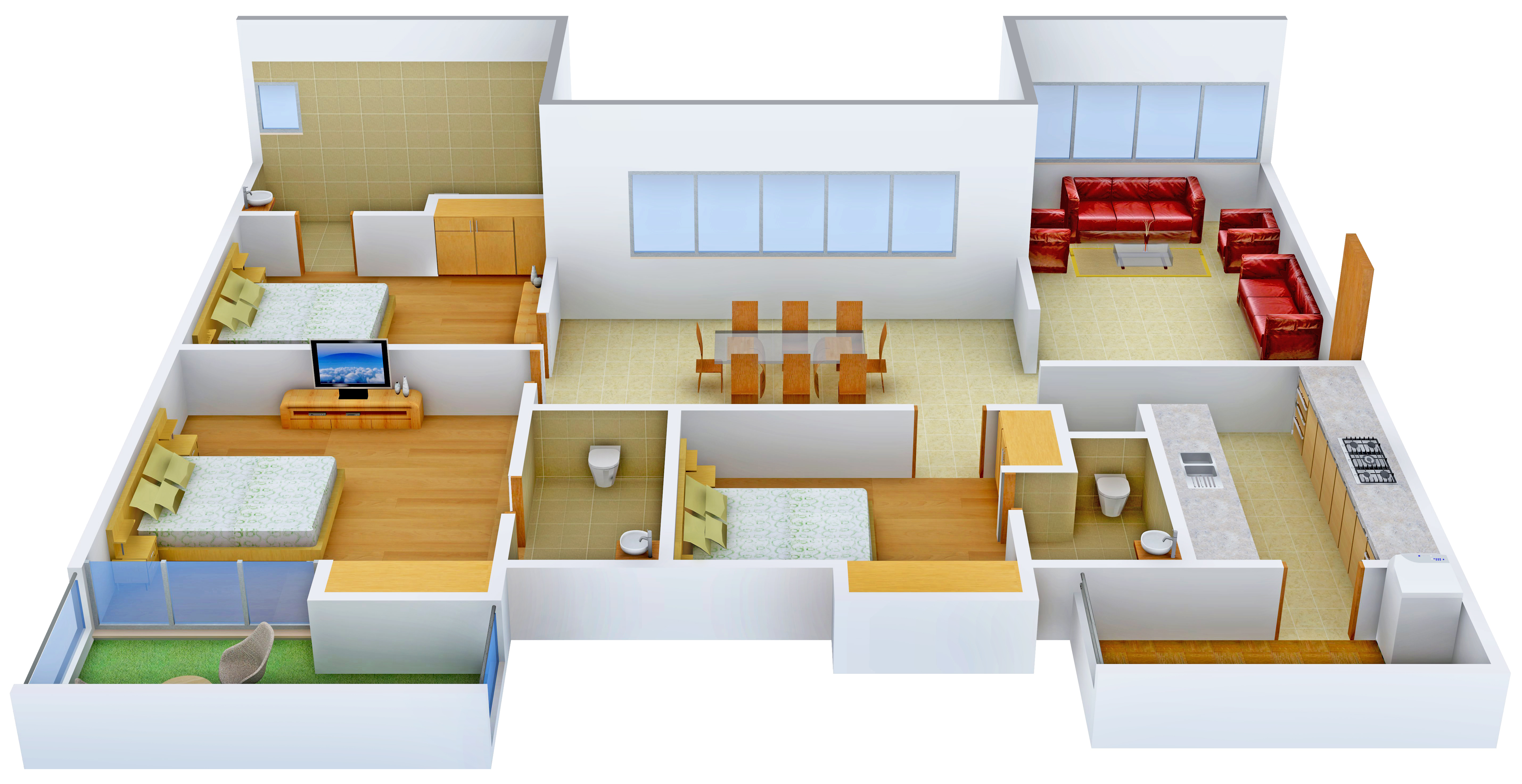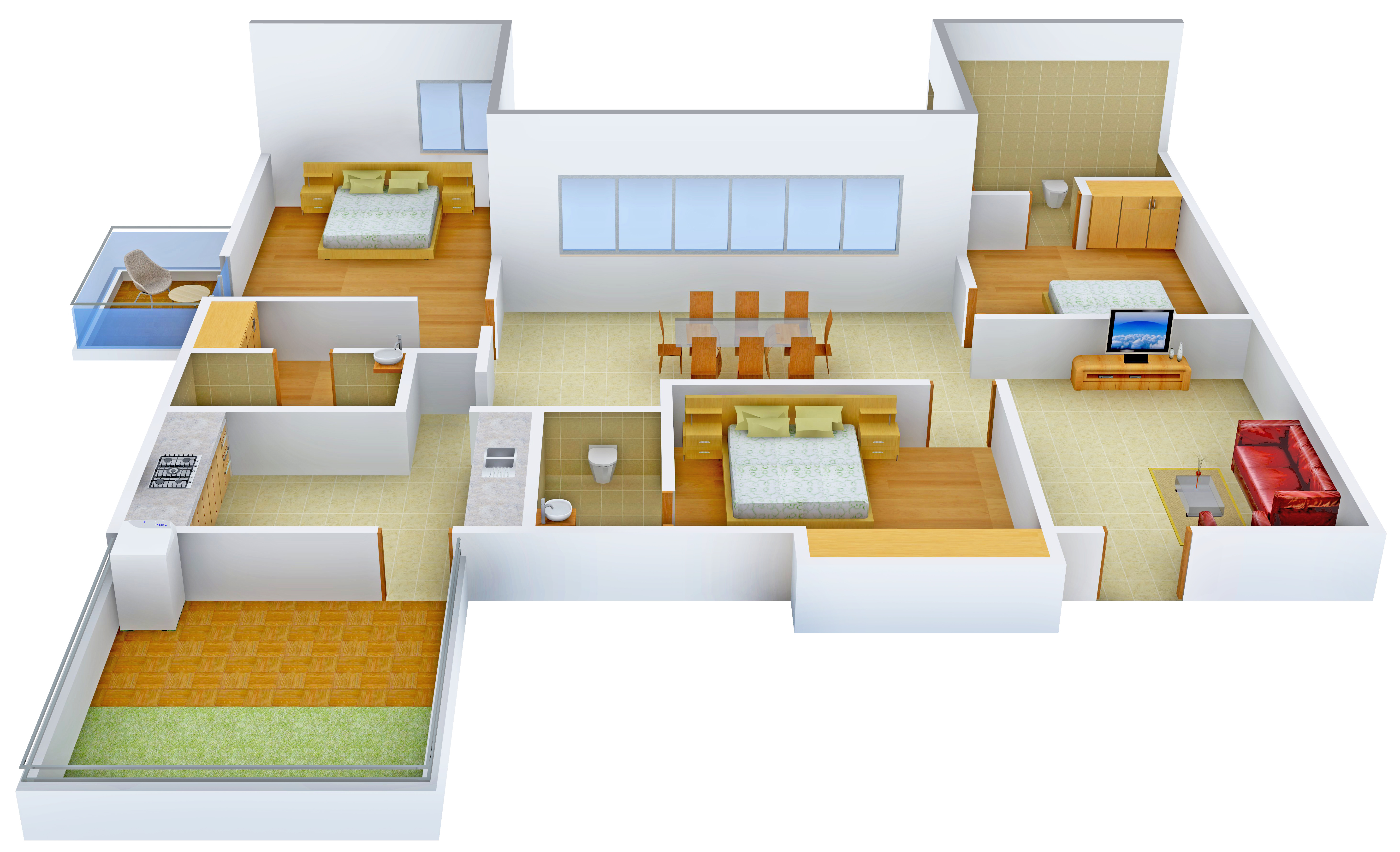
24 Photos
PROJECT RERA ID : P02400000557
1936 sq ft 3 BHK 3T Apartment in Northstar Homes District 1
Price on request
- 3 BHK 1078 sq ft
- 3 BHK 1079 sq ft
- 3 BHK 1245 sq ft
- 3 BHK 1282 sq ft
- 3 BHK 1315 sq ft
- 3 BHK 1327 sq ft
- 3 BHK 1360 sq ft
- 3 BHK 1361 sq ft
- 3 BHK 1364 sq ft
- 3 BHK 1375 sq ft
- 3 BHK 1393 sq ft
- 3 BHK 1394 sq ft
- 3 BHK 1399 sq ft
- 3 BHK 1416 sq ft
- 3 BHK 1420 sq ft
- 3 BHK 1423 sq ft
- 3 BHK 1439 sq ft
- 3 BHK 1450 sq ft
- 3 BHK 1453 sq ft
- 3 BHK 1456 sq ft
- 3 BHK 1457 sq ft
- 3 BHK 1461 sq ft
- 3 BHK 1485 sq ft
- 3 BHK 1502 sq ft
- 3 BHK 1522 sq ft
- 3 BHK 1523 sq ft
- 3 BHK 1535 sq ft
- 3 BHK 1550 sq ft
- 3 BHK 1560 sq ft
- 3 BHK 1825 sq ft
- 3 BHK 1840 sq ft
- 3 BHK 1904 sq ft
- 3 BHK 1909 sq ft
- 3 BHK 1936 sq ft
- 3 BHK 1945 sq ft
- 3 BHK 1964 sq ft
- 3 BHK 1998 sq ft
- 3 BHK 2005 sq ft
- 3 BHK 2014 sq ft
- 3 BHK 2016 sq ft
- 3 BHK 2026 sq ft
- 3 BHK 2035 sq ft
- 3 BHK 2061 sq ft
- 3 BHK 2087 sq ft
- 3 BHK 2089 sq ft
- 3 BHK 2096 sq ft
- 3 BHK 2109 sq ft
- 3 BHK 2133 sq ft
- 3 BHK 2148 sq ft
- 3 BHK 2157 sq ft
- 3 BHK 2198 sq ft
- 3 BHK 2214 sq ft
- 3 BHK 2229 sq ft
- 3 BHK 2273 sq ft
- 3 BHK 2292 sq ft
- 3 BHK 2418 sq ft
- 3 BHK 2428 sq ft
- 3 BHK 2453 sq ft
Project Location
Nanakramguda, Hyderabad
Basic Details
Amenities57
Specifications
Property Specifications
- CompletedStatus
- Oct'23Possession Start Date
- 1936 sq ftSize
- 2 AcresTotal Area
- 89Total Launched apartments
- Jul'15Launch Date
- ResaleAvailability
Northstar District 1 Hyderabad offers premium apartments to buyers along with several amenities including a gymnasium, club house, playing zone for children, swimming pool, multipurpose room, indoor game facilities, intercom facilities, jogging track, car parking facilities, landscaped gardens, power backup facilities, rainwater harvesting systems and Vastu compliant architectural layouts.Added amenities include a lift, spa, tennis court, drainage system, CCTV surveillance systems and solar pane...more
Approved for Home loans from following banks
Payment Plans

Price & Floorplan
3BHK+3T (1,936 sq ft)
Price On Request

- 3 Bathrooms
- 3 Bedrooms
Report Error
Gallery
Northstar District 1Elevation
Northstar District 1Videos
Northstar District 1Amenities
Northstar District 1Floor Plans
Northstar District 1Neighbourhood
Other properties in Northstar Homes District 1
- 3 BHK

Contact NRI Helpdesk on
Whatsapp(Chat Only)
Whatsapp(Chat Only)
+91-96939-69347

Contact Helpdesk on
Whatsapp(Chat Only)
Whatsapp(Chat Only)
+91-96939-69347
About Northstar Homes

- 13
Years of Experience - 13
Total Projects - 5
Ongoing Projects - RERA ID
Northstar Homes is a reputed real estate organization offering quality living spaces to customers. Northstar Homes is known for ensuring a soothing and green ambience to residents at its projects. The portfolio of property by Northstar Homes includes quality residential complexes and commercial projects. The company is known for developing futuristically designed projects to customers and fuses functionality and aesthetics at the same. The company has a diverse portfolio of projects with innovat... read more
Similar Properties
- PT ASSIST
![Project Image Project Image]() Theme 3BHK+3T (1,665 sq ft)by Theme AmbienceNanakramgudaPrice on request
Theme 3BHK+3T (1,665 sq ft)by Theme AmbienceNanakramgudaPrice on request - PT ASSIST
![Project Image Project Image]() My Home 3BHK+3T (1,690 sq ft) + Pooja Roomby My Home ConstructionsNear Wipro Junction, GachibowliPrice on request
My Home 3BHK+3T (1,690 sq ft) + Pooja Roomby My Home ConstructionsNear Wipro Junction, GachibowliPrice on request - PT ASSIST
![Project Image Project Image]() Vineyard 3BHK+3T (1,900 sq ft)by VineyardGachibowliPrice on request
Vineyard 3BHK+3T (1,900 sq ft)by VineyardGachibowliPrice on request - PT ASSIST
![Project Image Project Image]() S And S Green 3BHK+3T (2,160 sq ft) Pooja Roomby S And S Green ProjectsKhajaguda, Near Manikonda, HyderabadPrice on request
S And S Green 3BHK+3T (2,160 sq ft) Pooja Roomby S And S Green ProjectsKhajaguda, Near Manikonda, HyderabadPrice on request - PT ASSIST
![Project Image Project Image]() ACE 3BHK+3T (1,700 sq ft)by ACEKhajaguda, ManikondaPrice on request
ACE 3BHK+3T (1,700 sq ft)by ACEKhajaguda, ManikondaPrice on request
Discuss about Northstar District 1
comment
Disclaimer
PropTiger.com is not marketing this real estate project (“Project”) and is not acting on behalf of the developer of this Project. The Project has been displayed for information purposes only. The information displayed here is not provided by the developer and hence shall not be construed as an offer for sale or an advertisement for sale by PropTiger.com or by the developer.
The information and data published herein with respect to this Project are collected from publicly available sources. PropTiger.com does not validate or confirm the veracity of the information or guarantee its authenticity or the compliance of the Project with applicable law in particular the Real Estate (Regulation and Development) Act, 2016 (“Act”). Read Disclaimer
The information and data published herein with respect to this Project are collected from publicly available sources. PropTiger.com does not validate or confirm the veracity of the information or guarantee its authenticity or the compliance of the Project with applicable law in particular the Real Estate (Regulation and Development) Act, 2016 (“Act”). Read Disclaimer















































