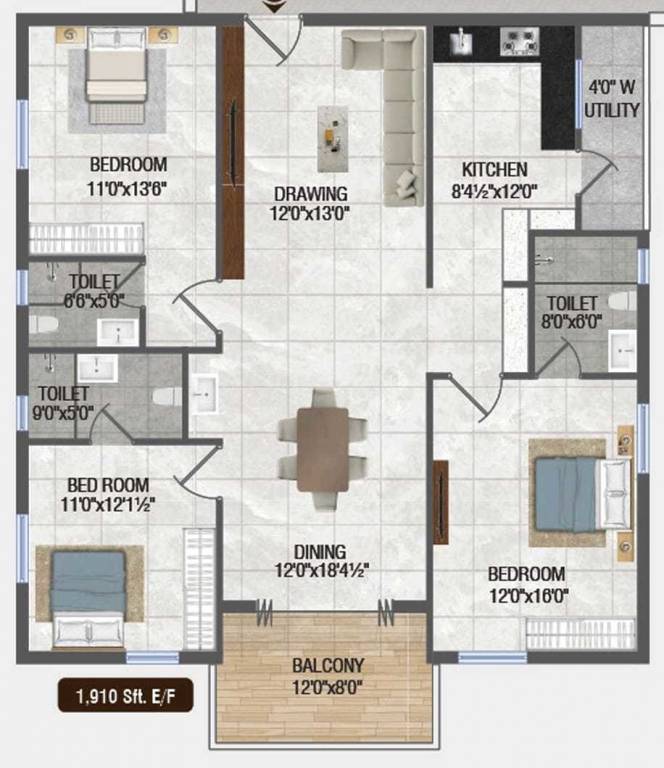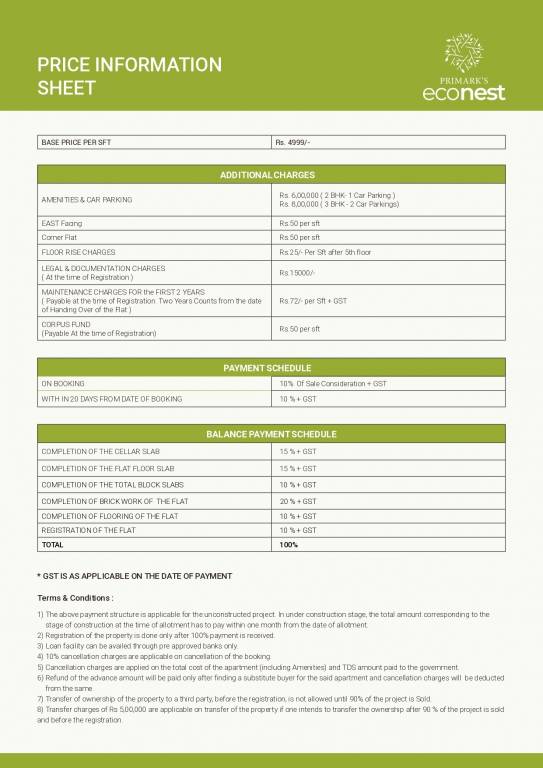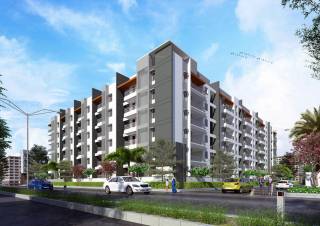
55 Photos
PROJECT RERA ID : P02200003576
1910 sq ft 3 BHK 3T Apartment in Primark Developers Eco Nest
₹ 95.48 L
See inclusions
- 2 BHK 1085 sq ft₹ 54.24 L
- 2 BHK 1160 sq ft₹ 57.99 L
- 2 BHK 1210 sq ft₹ 60.49 L
- 2 BHK 1215 sq ft₹ 60.74 L
- 2 BHK 1220 sq ft₹ 60.99 L
- 2 BHK 1240 sq ft₹ 61.99 L
- 2 BHK 1260 sq ft₹ 62.99 L
- 2 BHK 1270 sq ft₹ 63.49 L
- 2 BHK 1305 sq ft₹ 65.24 L
- 3 BHK 1330 sq ft₹ 66.49 L
- 3 BHK 1425 sq ft₹ 71.24 L
- 3 BHK 1520 sq ft₹ 75.98 L
- 3 BHK 1600 sq ft₹ 79.98 L
- 3 BHK 1625 sq ft₹ 81.23 L
- 3 BHK 1850 sq ft₹ 92.48 L
- 3 BHK 1855 sq ft₹ 92.73 L
- 3 BHK 1875 sq ft₹ 93.73 L
- 3 BHK 1910 sq ft₹ 95.48 L
- 3 BHK 2000 sq ft₹ 1.00 Cr
- 3 BHK 2030 sq ft₹ 1.01 Cr
- 3 BHK 2140 sq ft₹ 1.07 Cr
- 3 BHK 2165 sq ft₹ 1.08 Cr
Project Location
Kompally, Hyderabad
Basic Details
Amenities50
Specifications
Property Specifications
- Under ConstructionStatus
- Sep'27Possession Start Date
- 1910 sq ftSize
- 4.99 AcresTotal Area
- 410Total Launched apartments
- Oct'21Launch Date
- NewAvailability
Salient Features
- Vastu compliant project with 60 % open space.
- Sewage treatment plant, rainwater harvesting, car washing facility within premises.
- Designer pergolas, cricket pitch, tennis court, skating rink amongst facilities.
- Daycare, restaurant, salon, supermarket, spa included in clubhouse.
- Abhaya School, DRS International School located within 2 km radius.
.
Payment Plans

Price & Floorplan
Report Error
Gallery
Primark Eco NestElevation
Primark Eco NestVideos
Primark Eco NestAmenities
Primark Eco NestFloor Plans
Primark Eco NestNeighbourhood
Primark Eco NestConstruction Updates
Primark Eco NestOthers
Home Loan & EMI Calculator
Select a unit
Loan Amount( ₹ )
Loan Tenure(in Yrs)
Interest Rate (p.a.)
Monthly EMI: ₹ 0
Apply Homeloan
Other properties in Primark Developers Eco Nest
- 2 BHK
- 3 BHK

Contact NRI Helpdesk on
Whatsapp(Chat Only)
Whatsapp(Chat Only)
+91-96939-69347

Contact Helpdesk on
Whatsapp(Chat Only)
Whatsapp(Chat Only)
+91-96939-69347
About Primark Developers
Primark Developers
- 4
Total Projects - 3
Ongoing Projects - RERA ID
Primark Projects is a property development company committed to developing projects that are an excellent investment for the present that is bound to bear fruits in the future. It believes in maintaining business ethics and transparency in all the dealings to create an enduring customer base. The Hyderabad-based firm believes in delivering high-quality construction to the customers to help them realize their dream of owning a home. It ensures that there is no compromise on the quality of its pro... read more
Similar Properties
- PT ASSIST
![Project Image Project Image]() 3BHK+3T (1,758 sq ft)by Golden Key Prime PropertiesGundlapochampally₹ 87.90 L
3BHK+3T (1,758 sq ft)by Golden Key Prime PropertiesGundlapochampally₹ 87.90 L - PT ASSIST
![Project Image Project Image]() Vistara 3BHK+3T (1,864.96 sq ft)by Vistara ProjectsSurvey No. 241, Aswini Colony, Kompally₹ 93.20 L
Vistara 3BHK+3T (1,864.96 sq ft)by Vistara ProjectsSurvey No. 241, Aswini Colony, Kompally₹ 93.20 L - PT ASSIST
![Project Image Project Image]() Sid 3BHK+3T (1,694.02 sq ft)by Sid Properties Private LimitedPlot No.- 3&4, Trukapally, Near Bolarum Rly Stn(MMTS Phase II), Kompally₹ 86.39 L
Sid 3BHK+3T (1,694.02 sq ft)by Sid Properties Private LimitedPlot No.- 3&4, Trukapally, Near Bolarum Rly Stn(MMTS Phase II), Kompally₹ 86.39 L - PT ASSIST
![Project Image Project Image]() Concept 3BHK+3T (1,709.95 sq ft)by Concept Design DevelopersSy No. 124 Part And 125 Part, Kompally₹ 82.89 L
Concept 3BHK+3T (1,709.95 sq ft)by Concept Design DevelopersSy No. 124 Part And 125 Part, Kompally₹ 82.89 L - PT ASSIST
![Project Image Project Image]() 3BHK+3T (2,046.00 sq ft)by Modi Builders And RealtorsKompally Road, Laxmi Nagar Colony, Gundlapochampally₹ 1.06 Cr
3BHK+3T (2,046.00 sq ft)by Modi Builders And RealtorsKompally Road, Laxmi Nagar Colony, Gundlapochampally₹ 1.06 Cr
Discuss about Primark Eco Nest
comment
Disclaimer
PropTiger.com is not marketing this real estate project (“Project”) and is not acting on behalf of the developer of this Project. The Project has been displayed for information purposes only. The information displayed here is not provided by the developer and hence shall not be construed as an offer for sale or an advertisement for sale by PropTiger.com or by the developer.
The information and data published herein with respect to this Project are collected from publicly available sources. PropTiger.com does not validate or confirm the veracity of the information or guarantee its authenticity or the compliance of the Project with applicable law in particular the Real Estate (Regulation and Development) Act, 2016 (“Act”). Read Disclaimer
The information and data published herein with respect to this Project are collected from publicly available sources. PropTiger.com does not validate or confirm the veracity of the information or guarantee its authenticity or the compliance of the Project with applicable law in particular the Real Estate (Regulation and Development) Act, 2016 (“Act”). Read Disclaimer








































































