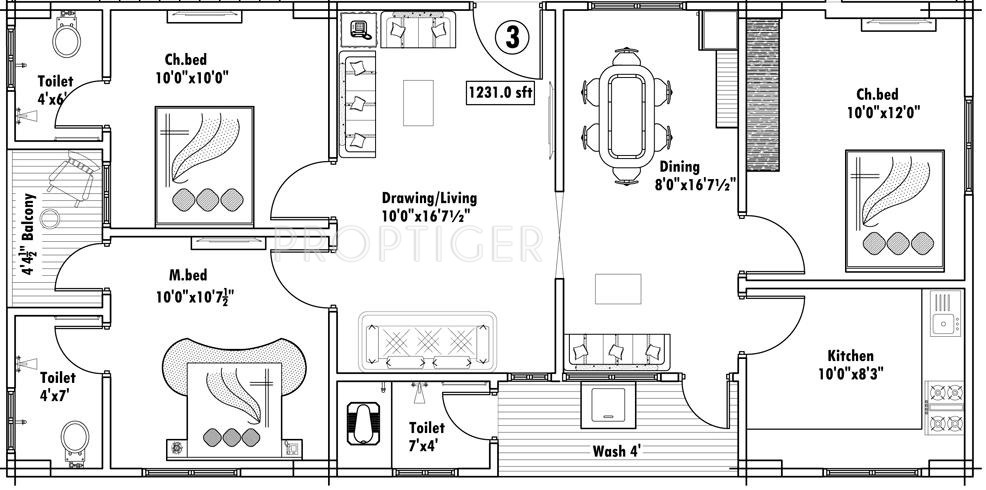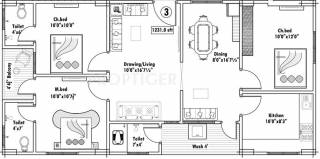
3 Photos
1231 sq ft 3 BHK 3T Apartment in Royal Home Komala Nivasby Royal Home
Price on request
Project Location
Nallakunta, Hyderabad
Basic Details
Property Specifications
- CompletedStatus
- Sep'14Possession Start Date
- 1231 sq ftSize
- 15Total Launched apartments
- Dec'12Launch Date
- ResaleAvailability
Royal Home Komala Nivas in Nallakunta, Hyderabad is offering 2 and 3 BHK apartments which have area of 1,094 to 1,231 sq ft. The apartments are ready to be moved into and the apartments are available only via resale. There are a total number of 15 apartments in the building spread across 0.11 acres of land. Nallakunta, one of the popular and best places to have property in Hyderabad is located in suburb Hyderabad Central. It lies near Pocharam, Banjara Hills, Kukatpally, Hitech City, Shadna...more
Approved for Home loans from following banks
![HDFC (5244) HDFC (5244)]()
![Axis Bank Axis Bank]()
![PNB Housing PNB Housing]()
![Indiabulls Indiabulls]()
![Citibank Citibank]()
![DHFL DHFL]()
![L&T Housing (DSA_LOSOT) L&T Housing (DSA_LOSOT)]()
![IIFL IIFL]()
- + 3 more banksshow less
Price & Floorplan
3BHK+3T (1,231 sq ft)
Price On Request

2D
- 3 Bathrooms
- 1 Balcony
- 3 Bedrooms
Report Error
Gallery
Royal Komala NivasElevation
Royal Komala NivasFloor Plans
Other properties in Royal Home Komala Nivas
- 2 BHK
- 3 BHK

Contact NRI Helpdesk on
Whatsapp(Chat Only)
Whatsapp(Chat Only)
+91-96939-69347

Contact Helpdesk on
Whatsapp(Chat Only)
Whatsapp(Chat Only)
+91-96939-69347
About Royal Home

- 27
Years of Experience - 21
Total Projects - 0
Ongoing Projects - RERA ID
Established in 1999, Royal Home is a real estate development company based in Hyderabad. Mr. K. Ranga Rao and P. Nithin founded this firm. Top Projects: Splashing Meadows in Miyapur, Hyderabad offering 2 and 3 BHK apartments with sizes ranging from 1,183 sq. ft. to 1,760 sq.ft Siena Grand in Lakdikapul, Hyderabad offering 2 and 3 BHK apartments with sizes ranging from 1,301 sq.ft to 1,839 sq.ft Signature in Somajiguda, Hyderabad offering 3 BHK apartments with sizes ranging from 1,482 sq.ft to 3... read more
Similar Properties
- PT ASSIST
![Project Image Project Image]() Sree 3BHK+3Tby Sai Sree DevelopersHima Venkata Shanthi Apartments, Lingampally, KachigudaPrice on request
Sree 3BHK+3Tby Sai Sree DevelopersHima Venkata Shanthi Apartments, Lingampally, KachigudaPrice on request - PT ASSIST
![Project Image Project Image]() Sree 2BHK+2Tby Sai Sree DevelopersHima Venkata Shanthi Apartments, Lingampally, KachigudaPrice on request
Sree 2BHK+2Tby Sai Sree DevelopersHima Venkata Shanthi Apartments, Lingampally, KachigudaPrice on request - PT ASSIST
![Project Image Project Image]() Prajay 3BHK+3T (1,150 sq ft)by Prajay EngineersVidya Nagar,AdikmetPrice on request
Prajay 3BHK+3T (1,150 sq ft)by Prajay EngineersVidya Nagar,AdikmetPrice on request - PT ASSIST
![Project Image Project Image]() Sree 3BHK+3Tby Sai Sree DevelopersBarkatpura,Near KachigudaPrice on request
Sree 3BHK+3Tby Sai Sree DevelopersBarkatpura,Near KachigudaPrice on request - PT ASSIST
![Project Image Project Image]() Sree 2BHK+2Tby Sai Sree DevelopersBarkatpura,Near KachigudaPrice on request
Sree 2BHK+2Tby Sai Sree DevelopersBarkatpura,Near KachigudaPrice on request
Discuss about Royal Komala Nivas
comment
Disclaimer
PropTiger.com is not marketing this real estate project (“Project”) and is not acting on behalf of the developer of this Project. The Project has been displayed for information purposes only. The information displayed here is not provided by the developer and hence shall not be construed as an offer for sale or an advertisement for sale by PropTiger.com or by the developer.
The information and data published herein with respect to this Project are collected from publicly available sources. PropTiger.com does not validate or confirm the veracity of the information or guarantee its authenticity or the compliance of the Project with applicable law in particular the Real Estate (Regulation and Development) Act, 2016 (“Act”). Read Disclaimer
The information and data published herein with respect to this Project are collected from publicly available sources. PropTiger.com does not validate or confirm the veracity of the information or guarantee its authenticity or the compliance of the Project with applicable law in particular the Real Estate (Regulation and Development) Act, 2016 (“Act”). Read Disclaimer
















