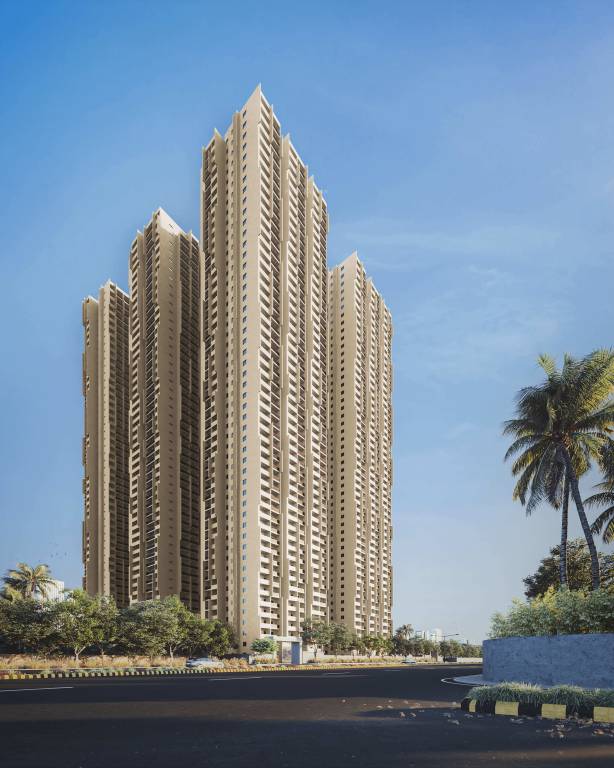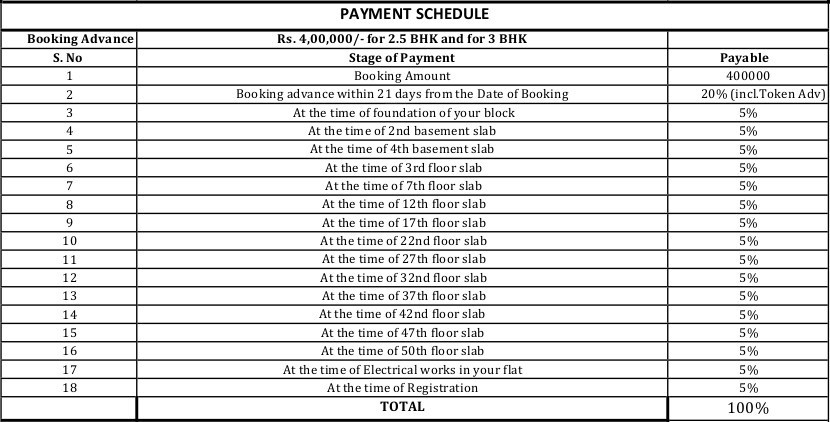
38 Photos
PROJECT RERA ID : P02500004515
Candeur Crescent

₹ 1.33 Cr - ₹ 2.30 Cr
Builder Price
See inclusions
3 BHK
Apartment
1,537 - 2,656 sq ft
Builtup area
Project Location
Serilingampally, Hyderabad
Overview
- Dec'25Possession Start Date
- Under ConstructionStatus
- 5.5 AcresTotal Area
- 1230Total Launched apartments
- May'22Launch Date
- NewAvailability
Salient Features
- The project boasts an impressive 80% green area.
- Each apartment has no common walls shared with neighboring units.
- Amenities include a sauna bath, steam room, barbecue area, aerobics room, restaurant, and conference room.
- Features amenities such as a gymnasium, squash court, football field, badminton court, and jogging track.
- Sadhana Infinity International School is conveniently located 3 km away.
- Healix Hospital is situated 4.7 km away.
More about Candeur Crescent
Candeur Crescent is a residential development of Candeur Developers & Builders. Located in Gachibowli, Hyderabad, it is built across a wide area. These luxurious 3BHK housing units makes it a dream home to everyone. These apartments are beautifully crafted with world class amenities and is approved by Telangana RERA.
Approved for Home loans from following banks
Special Offers
- Pay 65% Now and 35% at Handover. Offer is valid for a select few units.
- Visit our Actual flat on the 27th floor
Candeur Crescent Floor Plans
- 3 BHK
| Floor Plan | Area | Builder Price | |
|---|---|---|---|
1537 sq ft (3BHK+3T) | ₹ 1.33 Cr | Enquire Now | |
1605 sq ft (3BHK+3T) | ₹ 1.39 Cr | Enquire Now | |
1610 sq ft (3BHK+3T) | ₹ 1.40 Cr | Enquire Now | |
1634 sq ft (3BHK+3T) | ₹ 1.42 Cr | Enquire Now | |
1688 sq ft (3BHK+3T) | ₹ 1.46 Cr | Enquire Now | |
 | 1721 sq ft (3BHK+3T) | ₹ 1.49 Cr | Enquire Now |
 | 1824 sq ft (3BHK+3T) | ₹ 1.58 Cr | Enquire Now |
 | 1877 sq ft (3BHK+3T) | ₹ 1.63 Cr | Enquire Now |
 | 1958 sq ft (3BHK+3T) | ₹ 1.70 Cr | Enquire Now |
 | 2064 sq ft (3BHK+3T) | ₹ 1.79 Cr | Enquire Now |
 | 2540 sq ft (3BHK+3T) | ₹ 2.20 Cr | Enquire Now |
 | 2548 sq ft (3BHK+3T) | ₹ 2.21 Cr | Enquire Now |
 | 2567 sq ft (3BHK+3T) | ₹ 2.23 Cr | Enquire Now |
 | 2656 sq ft (3BHK+3T) | ₹ 2.30 Cr | Enquire Now |
11 more size(s)less size(s)
Report Error
Candeur Crescent Amenities
- Spa
- Club House
- Swimming Pool
- Children's play area
- Gymnasium
- Car Parking
- Badminton Court
- Basketball Court
Candeur Crescent Specifications
Doors
Internal:
Laminated Flush Door
Main:
Wood Frame
Walls
Interior:
Acrylic Emulsion Paint
Exterior:
Exterior Paint
Toilets:
Ceramic Tiles
Gallery
Candeur CrescentElevation
Candeur CrescentVideos
Candeur CrescentAmenities
Candeur CrescentFloor Plans
Candeur CrescentNeighbourhood
Candeur CrescentOthers
Home Loan & EMI Calculator
Select a unit
Loan Amount( ₹ )
Loan Tenure(in Yrs)
Interest Rate (p.a.)
Monthly EMI: ₹ 0
Apply Homeloan
Payment Plans

Special Offers in Crescent
- Pay 65% Now and 35% at Handover. Offer is valid for a select few units.

Contact NRI Helpdesk on
Whatsapp(Chat Only)
Whatsapp(Chat Only)
+91-96939-69347

Contact Helpdesk on
Whatsapp(Chat Only)
Whatsapp(Chat Only)
+91-96939-69347
About Candeur Projects
Candeur Projects
- 1
Total Projects - 1
Ongoing Projects - RERA ID
Similar Projects
- PT ASSIST
![viva-city Elevation viva-city Elevation]() VIVA CITYby Indis Building LifemarksSerilingampally, Hyderabad₹ 1.27 Cr - ₹ 2.42 Cr
VIVA CITYby Indis Building LifemarksSerilingampally, Hyderabad₹ 1.27 Cr - ₹ 2.42 Cr - PT ASSIST
![the-regent Elevation the-regent Elevation]() The Regentby Auro RealtySerilingampally, Hyderabad₹ 1.31 Cr - ₹ 1.98 Cr
The Regentby Auro RealtySerilingampally, Hyderabad₹ 1.31 Cr - ₹ 1.98 Cr - PT ASSIST
![sree-hemadurga-paradise-hyderabad Elevation sree-hemadurga-paradise-hyderabad Elevation]() Sree Hemadurga Paradiseby Sharvani BuildersChandanagar, Hyderabad₹ 66.09 L - ₹ 1.46 Cr
Sree Hemadurga Paradiseby Sharvani BuildersChandanagar, Hyderabad₹ 66.09 L - ₹ 1.46 Cr - PT ASSIST
![vinay-iconia-phase-2 Elevation vinay-iconia-phase-2 Elevation]() SMR Vinay Iconia Phase 2by SMR HoldingsSerilingampally, Hyderabad₹ 1.41 Cr - ₹ 2.90 Cr
SMR Vinay Iconia Phase 2by SMR HoldingsSerilingampally, Hyderabad₹ 1.41 Cr - ₹ 2.90 Cr - PT ASSIST
![vinay-iconia-phase-ii-block-5 Elevation vinay-iconia-phase-ii-block-5 Elevation]() SMR Vinay Iconia Phase II Block 5by SMR HoldingsSerilingampally, Hyderabad₹ 2.33 Cr - ₹ 3.07 Cr
SMR Vinay Iconia Phase II Block 5by SMR HoldingsSerilingampally, Hyderabad₹ 2.33 Cr - ₹ 3.07 Cr
Discuss about Candeur Crescent
comment
Disclaimer
PropTiger.com is not marketing this real estate project (“Project”) and is not acting on behalf of the developer of this Project. The Project has been displayed for information purposes only. The information displayed here is not provided by the developer and hence shall not be construed as an offer for sale or an advertisement for sale by PropTiger.com or by the developer.
The information and data published herein with respect to this Project are collected from publicly available sources. PropTiger.com does not validate or confirm the veracity of the information or guarantee its authenticity or the compliance of the Project with applicable law in particular the Real Estate (Regulation and Development) Act, 2016 (“Act”). Read Disclaimer
The information and data published herein with respect to this Project are collected from publicly available sources. PropTiger.com does not validate or confirm the veracity of the information or guarantee its authenticity or the compliance of the Project with applicable law in particular the Real Estate (Regulation and Development) Act, 2016 (“Act”). Read Disclaimer







































