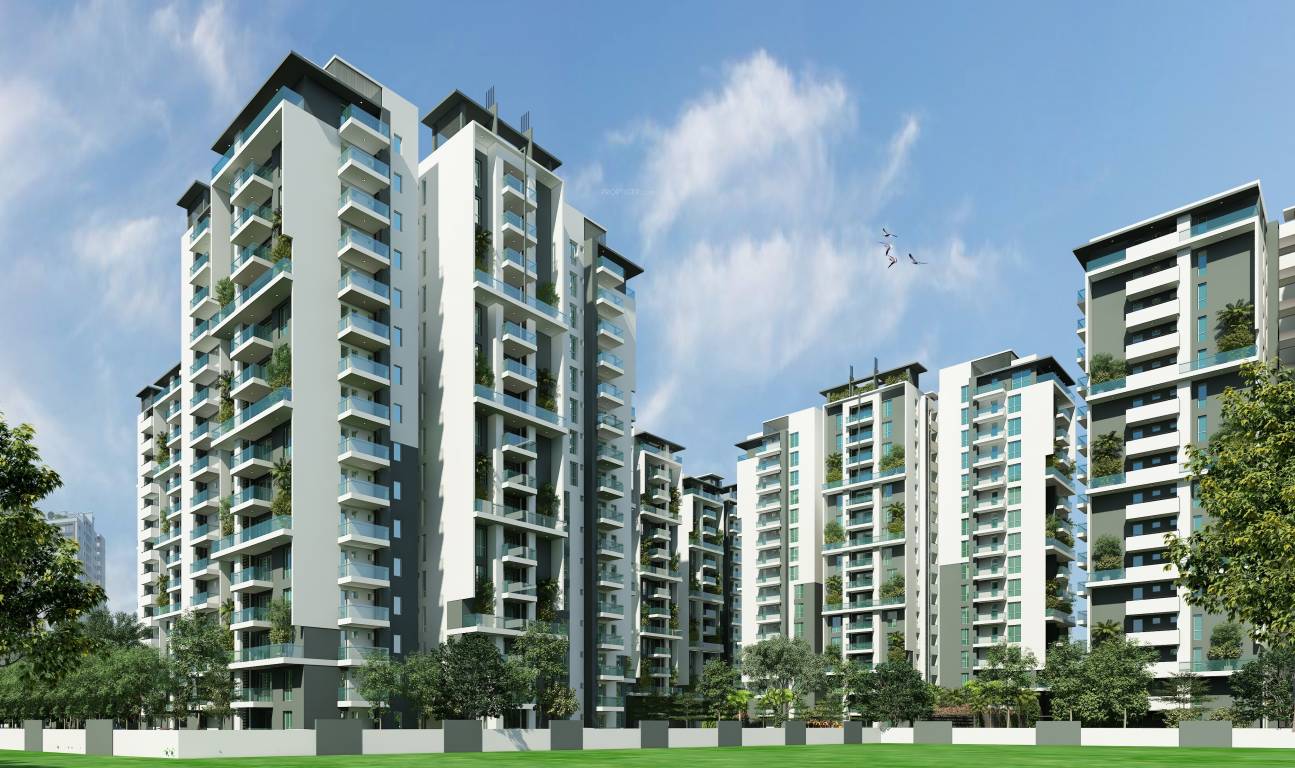
PROJECT RERA ID : P02400001111
1875 sq ft 3 BHK 3T Apartment in Sri Aditya Athenaby Sri Aditya
₹ 1.75 Cr
See inclusions
- 3 BHK 1715 sq ft₹ 1.60 Cr
- 3 BHK 1770 sq ft₹ 1.65 Cr
- 3 BHK 1870 sq ft₹ 1.75 Cr
- 3 BHK 1875 sq ft₹ 1.75 Cr
- 3 BHK 1895 sq ft₹ 1.77 Cr
- 3 BHK 1910 sq ft₹ 1.79 Cr
- 3 BHK 1915 sq ft₹ 1.79 Cr
- 3 BHK 1920 sq ft₹ 1.80 Cr
- 3 BHK 1945 sq ft₹ 1.82 Cr
- 3 BHK 1965 sq ft₹ 1.84 Cr
- 3 BHK 2030 sq ft₹ 1.90 Cr
- 3 BHK 2035 sq ft₹ 1.90 Cr
- 3 BHK 2045 sq ft₹ 1.91 Cr
- 3 BHK 2050 sq ft₹ 1.92 Cr
- 3 BHK 2055 sq ft₹ 1.92 Cr
- 3 BHK 2070 sq ft₹ 1.94 Cr
- 3 BHK 2090 sq ft₹ 1.95 Cr
- 3 BHK 2105 sq ft₹ 1.97 Cr
- 3 BHK 2125 sq ft₹ 1.99 Cr
- 3 BHK 2130 sq ft₹ 1.99 Cr
- 3 BHK 2135 sq ft₹ 2.00 Cr
- 3 BHK 2155 sq ft₹ 2.01 Cr
- 3 BHK 2160 sq ft₹ 2.02 Cr
- 3 BHK 2200 sq ft₹ 2.06 Cr
- 3 BHK 2235 sq ft₹ 2.09 Cr
- 3 BHK 2390 sq ft₹ 2.23 Cr
- 3 BHK 2435 sq ft₹ 2.28 Cr
Project Location
Manikonda, Hyderabad
Basic Details
Amenities53
Specifications
Property Specifications
- CompletedStatus
- Jun'25Possession Start Date
- 1875 sq ftSize
- 6 AcresTotal Area
- 522Total Launched apartments
- Feb'19Launch Date
- New and ResaleAvailability
Salient Features
- 35,000 Sqft area of club house
- Access ramps at all Entrances for differently abled
- Oasis School From 1.5 Kms
- Sampoorna Super Market From 0.7 Kms
- GHMC Approved Project
Welcome to a brighter, happier world that is being brought to you in Hyderabad’s most high-potential area, Shaikpet. Rising as a premium gated residential community comprising six uber stylish towers spread over an intelligently landscaped layout in 6 Acres, 2.71 Guntas, Aditya Athena is not an average home, and not certainly for average folks. It’s about a lavish floor space of 2000 sft that lets you live life king size. It's about a range of amenities no standalone project c...more
Approved for Home loans from following banks
Payment Plans

Price & Floorplan
3BHK+3T (1,875 sq ft)
₹ 1.75 Cr
See Price Inclusions
- 3 Bathrooms
- 3 Bedrooms
Report Error
Gallery
Sri Aditya AthenaElevation
Sri Aditya AthenaVideos
Sri Aditya AthenaAmenities
Sri Aditya AthenaFloor Plans
Sri Aditya AthenaNeighbourhood
Sri Aditya AthenaConstruction Updates
Sri Aditya AthenaOthers
Home Loan & EMI Calculator
Select a unit
Loan Amount( ₹ )
Loan Tenure(in Yrs)
Interest Rate (p.a.)
Monthly EMI: ₹ 0
Apply Homeloan
Other properties in Sri Aditya Athena
- 3 BHK

Contact NRI Helpdesk on
Whatsapp(Chat Only)
Whatsapp(Chat Only)
+91-96939-69347

Contact Helpdesk on
Whatsapp(Chat Only)
Whatsapp(Chat Only)
+91-96939-69347
About Sri Aditya

- 36
Years of Experience - 40
Total Projects - 3
Ongoing Projects - RERA ID
An OverviewSri Aditya homes was established by Mr. V. Kota Reddy to make a difference in the field of construction in the year 1991. The company is dedicated to deliver innovative designs, uncompromising quality steeped in graceful appeal and supreme functionality of spaces. All the projects designed by the builder are known for both for its scale and quality. An attitude for excellence and refined taste for aesthetics make all projects stand out from the rest at every location. Honesty and tran... read more
Similar Properties
- PT ASSIST
![Project Image Project Image]() BRC 3BHK+3T (1,755 sq ft)by BRCSurvey No 192P, Near Syndicate Bank, Radial Road No.5, Puppalaguda₹ 1.55 Cr
BRC 3BHK+3T (1,755 sq ft)by BRCSurvey No 192P, Near Syndicate Bank, Radial Road No.5, Puppalaguda₹ 1.55 Cr - PT ASSIST
![Project Image Project Image]() JS 3BHK+3Tby JS ContractorsManikondaPrice on request
JS 3BHK+3Tby JS ContractorsManikondaPrice on request - PT ASSIST
![Project Image Project Image]() Shree 3BHK+3T (1,892 sq ft)by Shree HomesManikonda, HyderabadPrice on request
Shree 3BHK+3T (1,892 sq ft)by Shree HomesManikonda, HyderabadPrice on request - PT ASSIST
![Project Image Project Image]() JS 2BHK+2Tby JS ContractorsManikondaPrice on request
JS 2BHK+2Tby JS ContractorsManikondaPrice on request - PT ASSIST
![Project Image Project Image]() Sreegruha 3BHK+3T (1,990 sq ft)by SreegruhaJubilee Hills, NH-9, Manikonda, Lanco Hills, HyderabadPrice on request
Sreegruha 3BHK+3T (1,990 sq ft)by SreegruhaJubilee Hills, NH-9, Manikonda, Lanco Hills, HyderabadPrice on request
Discuss about Sri Aditya Athena
comment
Disclaimer
PropTiger.com is not marketing this real estate project (“Project”) and is not acting on behalf of the developer of this Project. The Project has been displayed for information purposes only. The information displayed here is not provided by the developer and hence shall not be construed as an offer for sale or an advertisement for sale by PropTiger.com or by the developer.
The information and data published herein with respect to this Project are collected from publicly available sources. PropTiger.com does not validate or confirm the veracity of the information or guarantee its authenticity or the compliance of the Project with applicable law in particular the Real Estate (Regulation and Development) Act, 2016 (“Act”). Read Disclaimer
The information and data published herein with respect to this Project are collected from publicly available sources. PropTiger.com does not validate or confirm the veracity of the information or guarantee its authenticity or the compliance of the Project with applicable law in particular the Real Estate (Regulation and Development) Act, 2016 (“Act”). Read Disclaimer























































