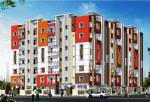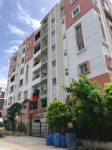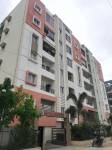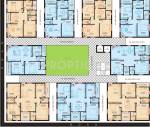
7 Photos
PROJECT RERA ID : .
1515 sq ft 3 BHK 3T Apartment in Sri Sai Ramanuja Teja Residency
Price on request
Project Location
Nizampet, Hyderabad
Basic Details
Amenities15
Specifications
Property Specifications
- CompletedStatus
- Mar'15Possession Start Date
- 1515 sq ftSize
- 54Total Launched apartments
- Sep'13Launch Date
- ResaleAvailability
Salient Features
- Vignana Jyothi Institute of Management (2.3 Km) Away
- Vignan Schools (0.7 Km) Away
- Sanford The Global School (2.1 Km) Away
- Jntu Metro Station (Red Line) (3.1 Km) Away
- Hafizpet Railway Station (4.7 Km) Away
Sri Sai Ramanuja Sai Teja Residency in Hyderabad is one of the prime locations in the city. There are a total of 54 units and all of them are available on resale as well as from the builder. There are 2 BHK and 3 BHK flats and the prices differ accordingly. The 2 BHK flats are of sizes 1060 sq feet to 1100 sq feet and the prices are of 26.5 lacs and 27.5 lacs. The 3 BHK flats are of 1515 sq feet and of price 37.9 lacs. The number of facilities and amenities that are available near this proj...more
Price & Floorplan
3BHK+3T (1,515 sq ft)
Price On Request

2D
- 3 Bathrooms
- 3 Bedrooms
Report Error
Gallery
Sai Teja ResidencyElevation
Sai Teja ResidencyFloor Plans
Other properties in Sri Sai Ramanuja Teja Residency
- 2 BHK
- 3 BHK

Contact NRI Helpdesk on
Whatsapp(Chat Only)
Whatsapp(Chat Only)
+91-96939-69347

Contact Helpdesk on
Whatsapp(Chat Only)
Whatsapp(Chat Only)
+91-96939-69347
About Sri Sai Ramanuja

- 1
Total Projects - 0
Ongoing Projects - RERA ID
Similar Properties
- PT ASSIST
![Project Image Project Image]() Reputed Builder 3BHK+3Tby Reputed BuilderNizampetPrice on request
Reputed Builder 3BHK+3Tby Reputed BuilderNizampetPrice on request - PT ASSIST
![Project Image Project Image]() Reputed Builder 2BHK+2Tby Reputed BuilderNizampetPrice on request
Reputed Builder 2BHK+2Tby Reputed BuilderNizampetPrice on request - PT ASSIST
![Project Image Project Image]() Amrutha 3BHK+2T (1,400 sq ft)by Amrutha SheltersNizampetPrice on request
Amrutha 3BHK+2T (1,400 sq ft)by Amrutha SheltersNizampetPrice on request - PT ASSIST
![Project Image Project Image]() Hi Rise 3BHK+3T (1,311 sq ft)by Hi Rise Housing ProjectsNizampet Road, HyderabadPrice on request
Hi Rise 3BHK+3T (1,311 sq ft)by Hi Rise Housing ProjectsNizampet Road, HyderabadPrice on request - PT ASSIST
![Project Image Project Image]() Bhavya 3BHK+3T (1,440 sq ft)by Bhavya ConstructionsNizampetPrice on request
Bhavya 3BHK+3T (1,440 sq ft)by Bhavya ConstructionsNizampetPrice on request
Discuss about Sai Teja Residency
comment
Disclaimer
PropTiger.com is not marketing this real estate project (“Project”) and is not acting on behalf of the developer of this Project. The Project has been displayed for information purposes only. The information displayed here is not provided by the developer and hence shall not be construed as an offer for sale or an advertisement for sale by PropTiger.com or by the developer.
The information and data published herein with respect to this Project are collected from publicly available sources. PropTiger.com does not validate or confirm the veracity of the information or guarantee its authenticity or the compliance of the Project with applicable law in particular the Real Estate (Regulation and Development) Act, 2016 (“Act”). Read Disclaimer
The information and data published herein with respect to this Project are collected from publicly available sources. PropTiger.com does not validate or confirm the veracity of the information or guarantee its authenticity or the compliance of the Project with applicable law in particular the Real Estate (Regulation and Development) Act, 2016 (“Act”). Read Disclaimer















